Key Dates
-
categories
-
Architecture
-
Interior Design
-
Space Plus
Space Design
-
Product Design
-
Communication Design
-
Graphic Design - Identity and Branding - Property - Commercial
-
Graphic Design - Identity and Branding - Property - Lifestyle
-
Graphic Design - Identity and Branding - Property - Services
-
Advertising & Marketing
-
Service & System Design
Experience Design
-
Digital Innovation
-
Web & App Design
-
Better Future
Transformative Design
-
- quick start guide
- nominate
- winners
- home
Kimpton Margot Sydney
Pro-invest Developments / Stack Studio | Interior Design - Hospitality - Stay
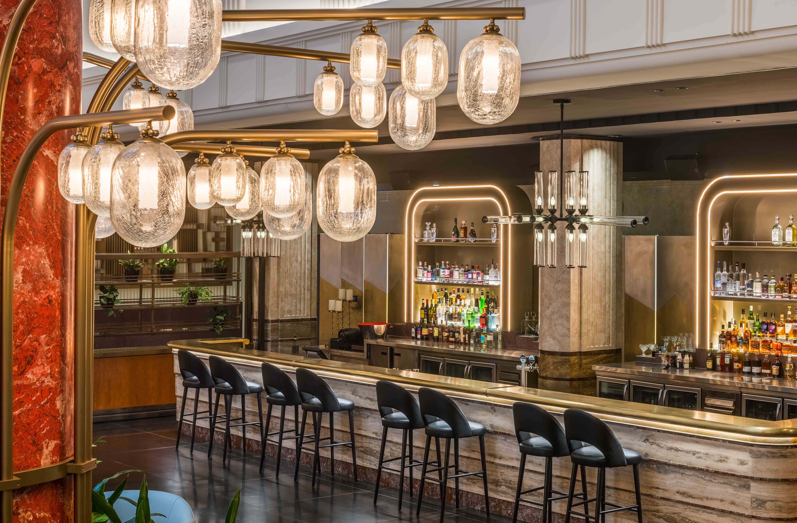
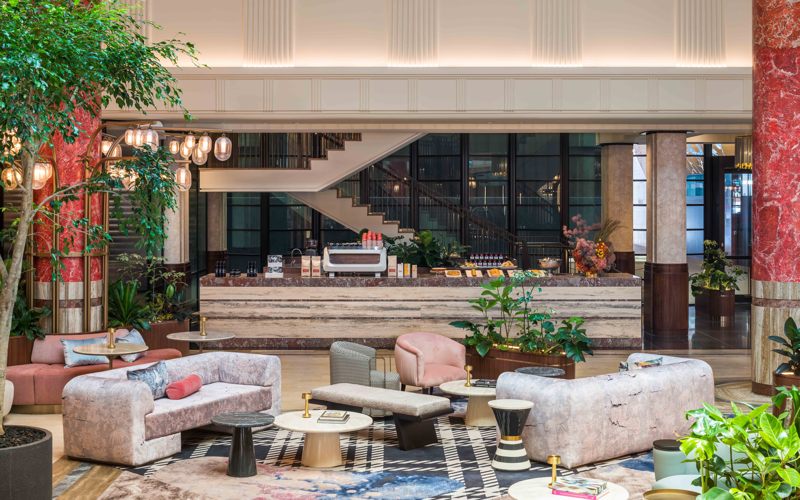
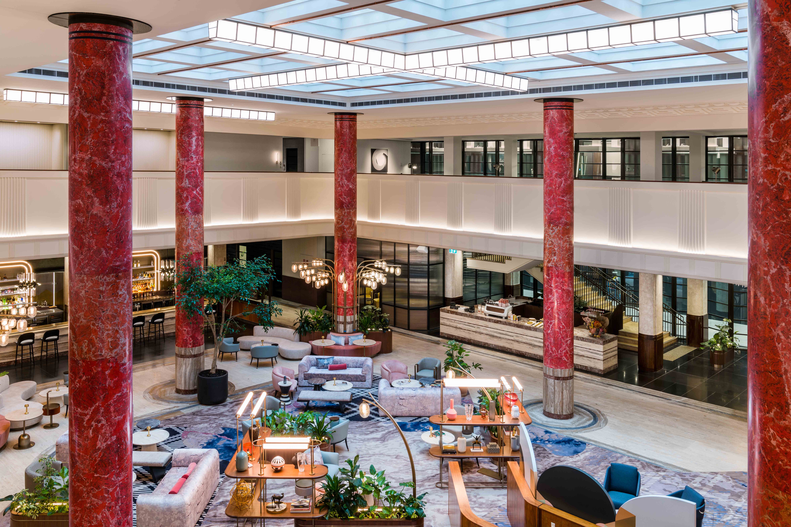
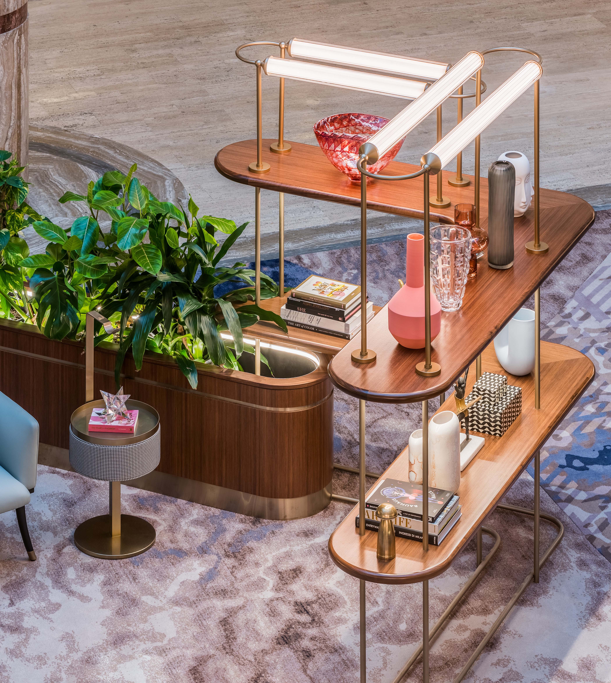
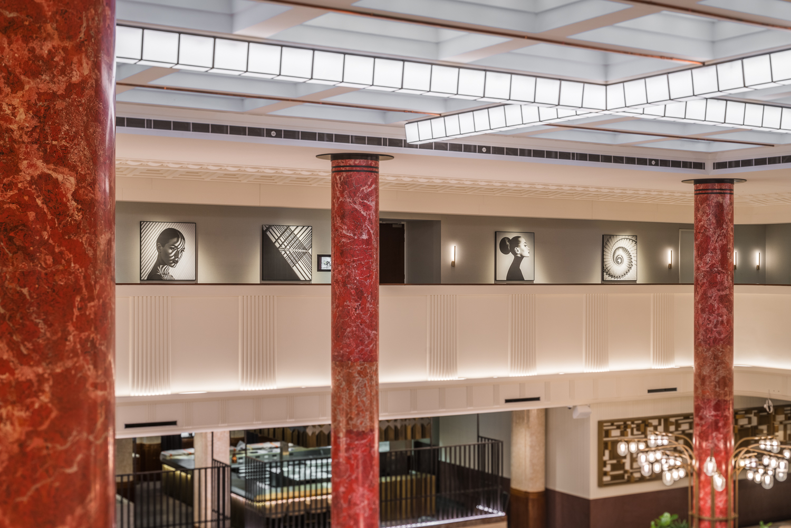
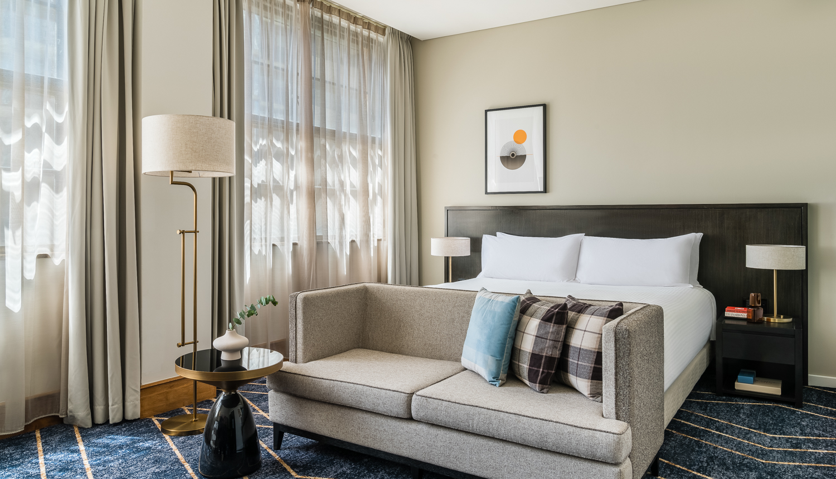
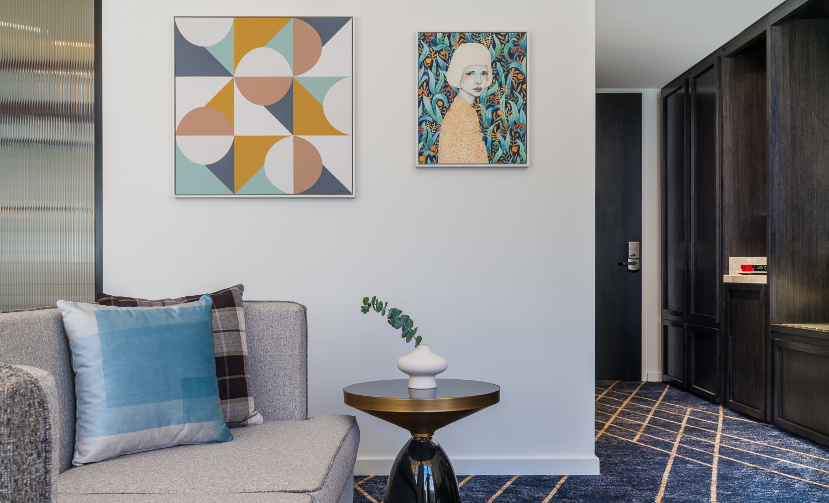
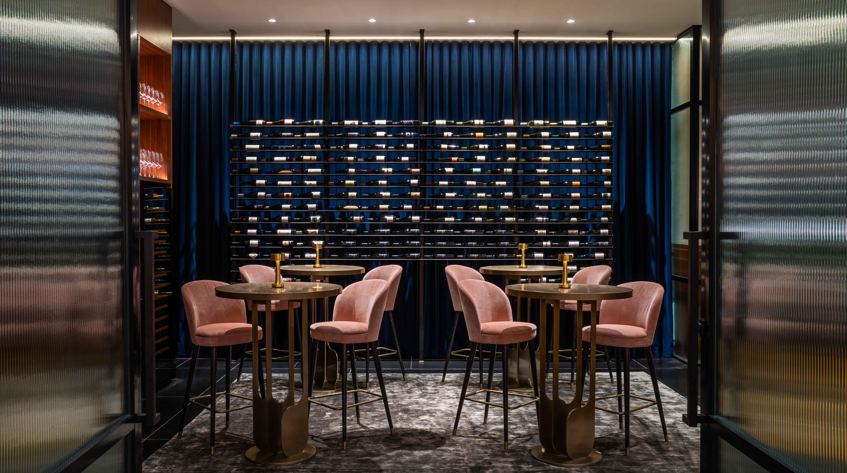
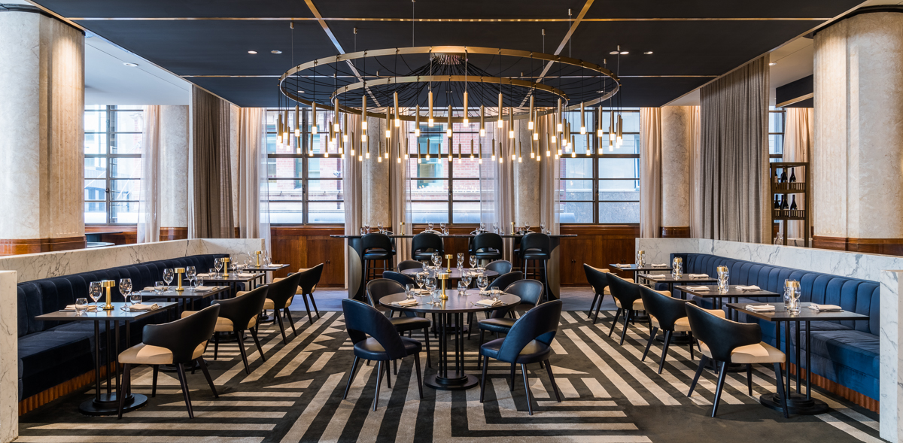
Image Credit : Photographer: Andrew Loiterton

Project Commissioner
Project Creator
Project Overview
Kimpton Margot Sydney is one of IHG’s latest hotel launches in Australia, showcasing its inimitable brand experience at the grand Art Deco building known previously as the Water Board Building in Sydney.
The scope for this project covers all areas of the building- public areas and guestrooms. The hotel’s public area acts as the core for social interactions- encouraging guests to use these spaces in different ways. The Wilmot Bar has been designed as an all-day social hub – functioning as the hotel’s “Living Room”.
The many quirky yet classy details make the Kimpton a truly unique hospitality destination in the heart of Sydney and since its opening, it is has quickly become a favourite place to host events including talks, International Women’s Day events, book launches, pop-ups and live music.
Team
Project Lead: Grace Lei Guo Designer: Amy Sun, Andres Coll
Project Brief
The placement and design of the lobby lounge was designed to maximise various usage throughout different times of the day and night and to allow both the public, guests of the hotel and staff to interact, without boundaries.
The design team wanted to pay homage to the original Water Board atrium which consisted of a large marble counter, typical of that era, occupying the central location. This marble counter was where the majority of communication took place between the public and the staff. The counter itself no longer exists but the design team wanted to use that history to recreate the experience by bringing back the centre of the atrium as a place for intercommunication.
The eclectic nature of the Kimpton brand is also echoed in use of colour which is reflected in the selection of soft furnishings and accessories for both the public areas and guestrooms- combining both vibrant colours and quirky yet elegant patterns. This delicate and sophisticated mix creates a sense of balance with the imposing colour palette of the architectural bones.
Project Innovation/Need
A grand space with 9-metre-tall ceilings sets the stage for the hotel’s playful and Art-Deco central public space, and utilising this imposing architecture as the base was both a welcomed challenge and great opportunity to showcase innovation through design. This was fulfilled through the design direction that merges the characteristics of late Art-Deco period details- fashionable, intimate & sophisticated with a youthful flair. This demonstrates that through excellent design, heritage architecture can be rejuvenated and address the need to cater for today’s modern guests.
Design Challenge
Working with heritage elements and existing architectural features was a key aspect to this project. It was both a challenge and a favourite aspect of the project to find the balance between preserving the Art Deco elements and integrating the playfulness of the Kimpton muse.
The immense height of the atrium in particular pose a challenge. The design utilises the height but also considers the human scale – creating thoughtful pockets of intimacy. The use of space and layout creates playful zoning for different events from day to night. These zones fluidly transform throughout the day according to different usage. Additionally, the feature ‘lighting canopies’ around the red stone heritage columns add the perfect flair to this space.
Although a challenge, the design team was able to bring life back into the space and Kimpton’s eclectic tone whilst celebrating the building’s heritage.
Sustainability
The design strategies for this project were an attempt to enhance existing heritage structures, therefore limiting the need to overdesign and use an excessive amount of new materials.
For any selection of new materials, they were sourced locally from local suppliers and manufacturers to maintain economical sustainability.
Interior Design - Hospitality - Stay
This award celebrates innovative and creative building interiors where people sleep, accomodation such as hotels, furnished apartments, resorts and even private clubs. Judging consideration is given to space creation and planning, furnishings, finishes, aesthetic presentation and functionality. Consideration is also given to space allocation, traffic flow, building services, lighting, fixtures, flooring, colours, furnishings and surface finishes.
More Details

