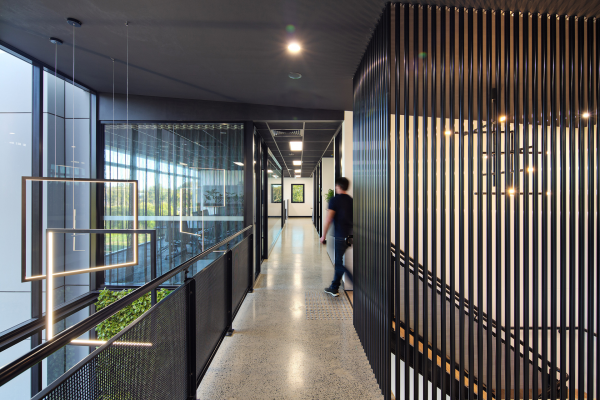









Image Credit : Huw Lambert Photography, huw@huwlambert.com

Project Overview
Brefni is a medium-sized professional Civil Engineering and Plant Hire Company focusing on infrastructure and urban growth. In 2018, Brefni commenced construction works for their new office and warehouse building in Smeaton Grange. This was the start of an exciting journey, moving from their previous location in Picton where the business had been located for many years. The new location provides a fresh change for staff, encourages collaboration and new ways of working. It is a modern commercial design project that embraces and features traditional company history.
Project Commissioner
Project Creator
Team
Rebecca Reid - Designer
Shane Holth - Sales
James Burke - Estimator
Craig Cullen - Project Manager
Rodney Kerr - Site Manager
Project Brief
Brefni required better staff collaboration and connectivity across three floor levels. They also wanted to strongly reflect the Brefni brand.
Evoke Projects could see how important collaboration was to this brief as there was a need to shift from their very traditional ways of working to support cultural changes and the future direction of the business. Collaboration makes the most of the knowledge, experience and skills in a workplace and this was the end-game.
Various staff amenities, meeting rooms, breakout areas and focus zones were implemented across all floors to provide spaces where staff can be productive during their day. The accessibility and availability of these spaces across all floors encourages collaboration between departments.
Design features that represent Brefni’s history were incorporated to reflect the brand and provide a natural talking point for anyone who visits the building.
Project Innovation/Need
The building comprises three levels connected with a stairwell and voided section across all floors. The sleek, industrial, monochromatic design makes use of the structural elements of the building, exposing the concrete slab throughout. Exposed services complement the industrial nature of the business along with metal design details and features.
The use of black and white creates a striking contrast against the concrete surfaces with bold blackened-out ceilings, matte black joinery and stairwell balustrades. An abundance of plant life was introduced into the design to incorporate an element of nature throughout, in particular a green wall that has been installed expanding over two floors and is a real feature upon entry.
The historical elements that pay tribute to the Brefni brand make this a true stand-out. The features include the reception counter constructed from recycled timber, originally from the timber railway bridge at Bomaderry. The bridge was constructed in 1893 with the intention of extending the Illawarra Line south of the Shoalhaven River. Another historic piece is the coffee table in the reception area, which was constructed from a 1950s winder wheel salvaged from the Oakdale Colliery mining site.
Design Challenge
As the construction works took place at the beginning of the Coronavirus outbreak there was some unexpected delays that occurred during this time. There were limitations in the amount of trades that could be on site at any given time which proved to be a challenge in ensuring the project was completed on time. Strict policies where also in place in terms of hygiene and social distancing so this was a learning curve for our Project Managers and Site Supervisors in terms on managing the various people on site.
Sustainability
Taking sustainability into consideration, natural timbers and plants were used throughout the design. Biophilic elements were also used to incorporate elements of wellness into the design and support occupant wellbeing.
Polytec product was used for cabinetry and joinery. Polytec manages waste responsibly through numerous recycling programs within their business:
New Flooring was supplied by Signature Floors who is accredited as Australia’s first Eco-Specifier Green Tag® GreenRate™ certified carpet tile flooring product.
Interior Design - Corporate
This award celebrates innovative and creative building interiors, with consideration given to space creation and planning, furnishings, finishes, aesthetic presentation and functionality. Consideration also given to space allocation, traffic flow, building services, lighting, fixtures, flooring, colours, furnishings and surface finishes.
More Details

