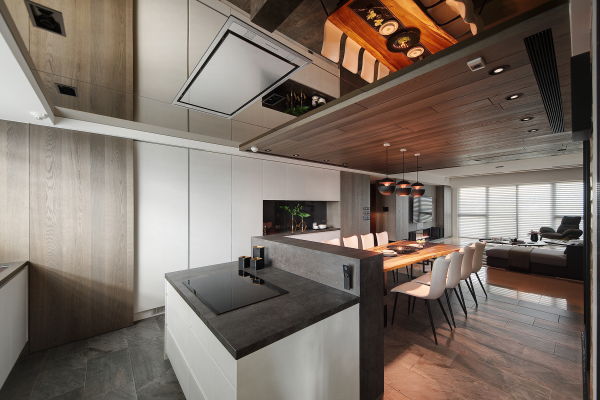









Image Credit : Blake Wong

Project Overview
The project presents a space with a sense of simplicity and a contemporary vibe. The beauty of natural materials in the place enhanced by the lighting design of subtle and balance creates a spatial equilibrium through sensibility and sense.
Project Commissioner
Residence of Bjørno - The City Chief by YI-Cheng Group
Project Creator
Yann Lin Interior Design Co.,Ltd
Team
Nelson Song, Design Director.
Robert Hung, Chief Interior Designer.
Chih Hsun Huang, Interior Designer.
Project Brief
The client is from Denmark and wishes to bring in the concept of Hygge to the design. With a focus on spiritual contentment and well-being, Hygge believes in coziness and conviviality. It is the Hygge belief that respect for nature is the way to deal with everyday life. While bringing in the concept of Hygge, the space is designed with corners of coziness, which is the focus of the space. The space has beautiful corners and areas, which creates subtle and elegant layers of space. The space planning echoes the philosophy of Hygge, allowing the client to enjoy the warmth and joyfulness coming home.
Project Innovation/Need
Hygge emphasizes cultural exploration while focusing on the inner self. Through an in-depth discussion with the client, the concept of the wine cellar was formed. The most eye-catching and fascinating design in this project is the wine cellar next to the dining table, which makes it easier to pick the wines to match foods at any time. It is a design that integrates function with everyday life. The design of the cellar not only allows the function of showcasing but also brings in a magical vibe to the space. While providing a public area with a sense of openness, the wine cellar showcase at the dining area becomes the central axis and focus of the residential space. The client can be relaxed in different corners of the public domain, enjoying wine tasting, while everyday life evolves. The kitchen area and the dining area provide both function as well as the solution of a stronger family bond. Instead of facing the wall, the cooking area is turned to face the dining area, directly looking at the entire public domain. With the concept of Altruism, hence, these areas are integrated as one to bring conviviality.
Design Challenge
The most challenging part is the communication with the client to achieve his dream house. To understand the expectation of the client, the designers had met regularly, starting from the beginning of the project to the final stage. To bring in the lifestyle of Hygge at the same time keep the solitary, the design of the public space became the focus of this project.
As a result, the public space, incorporating the living room, dining room, as well as kitchen, is well organized with a vibe of simplicity, focusing on balance and visual symmetry. Space planning is based on the route planning. The living room is equipped with two sets of sofas placing against each other back to back with a partition separating each other. On one side facing outward, it has a view of the TV and the foyer. On the other side facing inward, one can enjoy the elegance in serenity. The partition working as the boundary applies the fair-faced concrete paint to add a unique look while matching with the style of the two sofas.
Sustainability
The wooden materials for interior decoration are low in formaldehyde. Besides, the Italian water-based paint is environmentally friendly. Furthermore, the Interior materials produced in Taiwan are selected and applied.
Interior Design - International Residential - Entertainer
This award celebrates innovative and creative building interiors with consideration given to space creation and planning, furnishings, finishes and aesthetic presentation. Consideration also given to space allocation, traffic flow, building services, lighting, fixtures, flooring, colours, furnishings and surface finishes.
More Details

