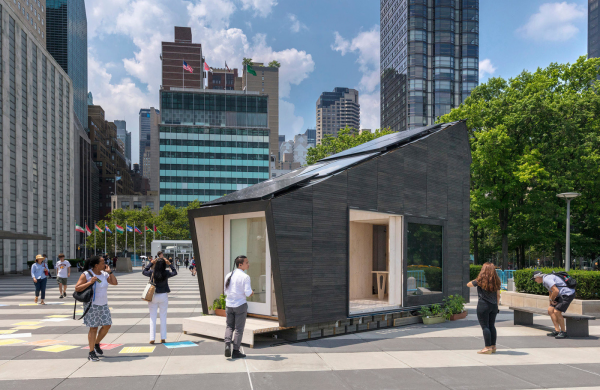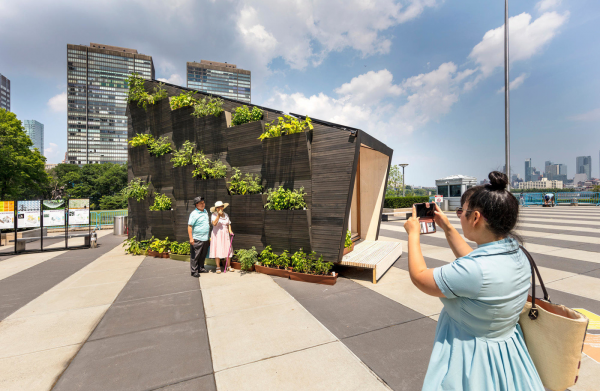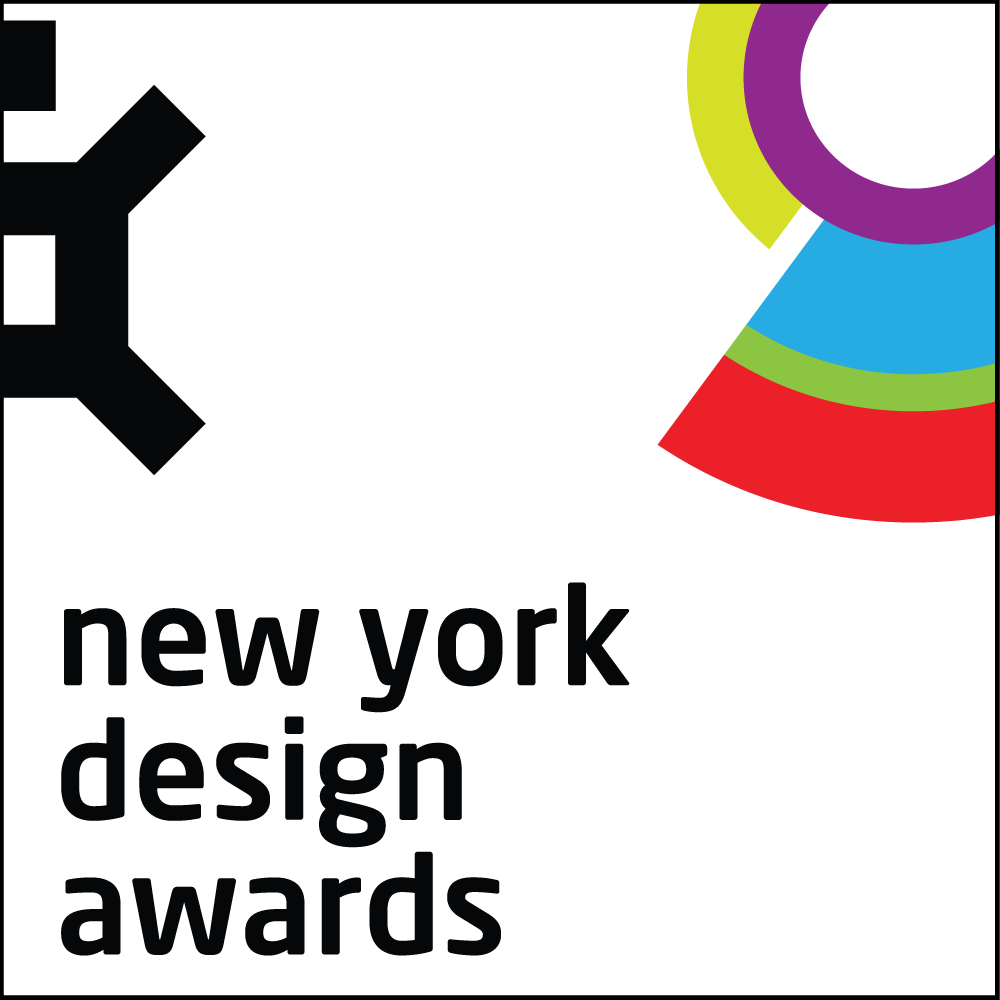









Image Credit : Gray Organschi/Yale CEA

Project Overview
The Ecological Living Module is an adaptable, off-grid home built from sustainable materials, simple construction techniques, and next-generation green technology.
Project Commissioner
Project Creator
Gray Organschi Architecture / Yale Center For Ecosystems In Architecture
Team
Gray Organschi:
Lisa Gray, Alan Organschi, Larry Beddall,
Elaina Berkowitz, Nathaniel Elmer, Kelley Johnson, Dan Kazer, Josh Kuhr, Seth Lauderdale, Parker Lee, Yanbo Li, Jackson Lindsay, Brittany Olivari, Augie Organschi, Andrew Padron, Andy Ruff, Oscar Scott, Ben Smith, Arghavan Taheri, Aslan Taheri, Joe Weisbord, Jack Wolfe
CEA Team:
Anna Dyson, Hind Wildman, Nick Novelli, Naomi Keena, Mohamed Aly Etman, Kipp Bradford, Mandi Pretorius, Phoebe Mankiewicz, Christopher Preusch, Marshall James, Paulo Pinheiro, Sheldon McLoed, George Graham, Adam Katzman, Kunhee Chang, Martin Man, Abena Bonna, Emma Crowillard, Valantyn Koziak
Project Brief
Today, one billion people live in informal settlements, often without reliable electricity, water, sanitation, or food. Meanwhile, the housing sector consumes 40% of the planet’s total resources and contributes more than a third of global greenhouse gas emissions. UN Environment and UN Habitat tasked the design team to address these issues with a housing prototype that would be installed at the UN Headquarters in New York.
Project Innovation/Need
The Ecological Living Module is a home for up to four people that is adaptable, efficient, and fully off-grid, while making use of sustainable materials, simple construction techniques, and next-generation green technology.
The building’s form and orientation are optimised to reduce unwanted solar heat gain, promote passive stack effect ventilation, provide ample natural light, and maximise sun exposure for its photovoltaic and Integrated Concentrating Solar Façade systems. The HeliOptix ICSF system produces greater power output per area than traditional solar while using less than 1% of the semiconductor material and transmitting diffuse daylight into the interior. These solar systems provide 100% of the building’s energy needs.
All water needs are met through on-site systems, with 80% of rainwater from the roof captured, stored, and filtered for potable water. During the humid summer months, a de-humidifier system supplements the rainwater supply with moisture captured from the air.
Meanwhile, greywater is recycled to irrigate food crops integrated into the micro-farming wall on the west façade. A building-integrated Active Modular Phytoremediation System (FABS)—an aero-hydroponic green wall planted in a probiotic growing substrate—utilizes plants’ root systems to filter airborne VOCs, particulates, and pathogens, increase indoor microbiome diversity, and reduce fresh air intake requirements.
For this iteration, the ELM was prefabricated in just four weeks and installed in three days by a team of 16 people. If put into large-scale industrial production, the ELM could be prefabricated at under $50,000 per unit.
Sustainability
The ELM's reduced carbon footprint and off-grid systems address a number of issues critical to global sustainable development goals: reduced energy needs limit the financial resources necessary to produce housing; renewable bio-based materials preserve rural landscapes and finite resources; and if aggregated at a global scale, low-carbon residential development has the potential to dramatically reduce the effects of climate change.
Environmental Design
This award celebrates innovative and creative design for environmental projects. Consideration given to materials, finishes, sustainablility and environmental impact.
More Details

