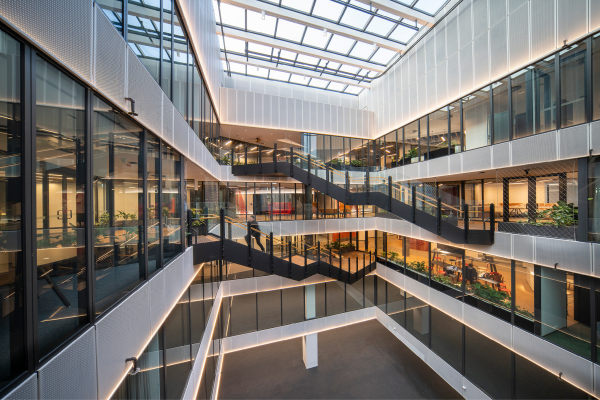

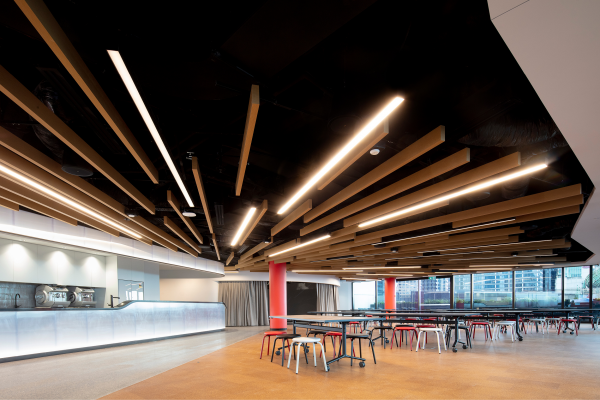
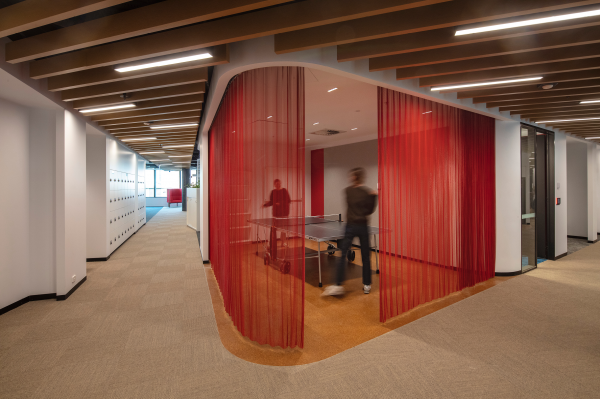


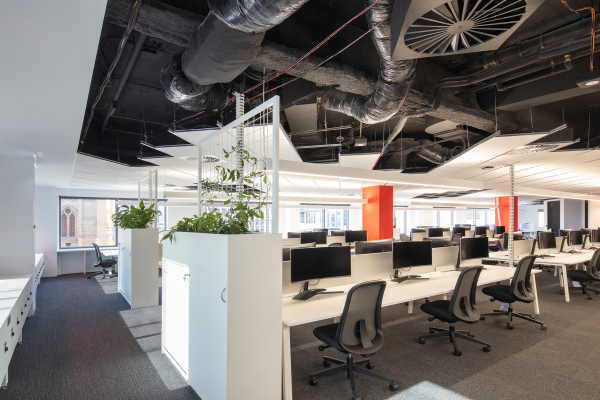
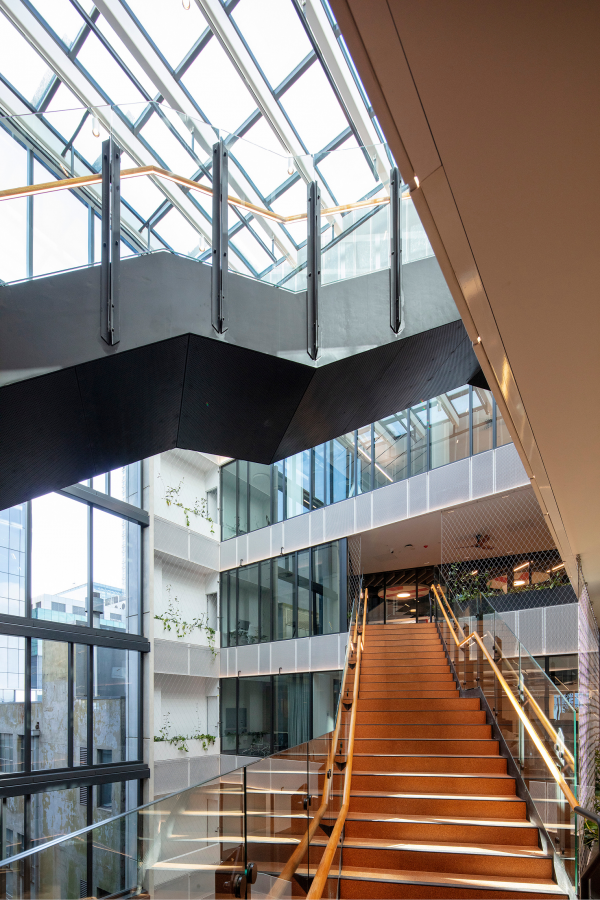
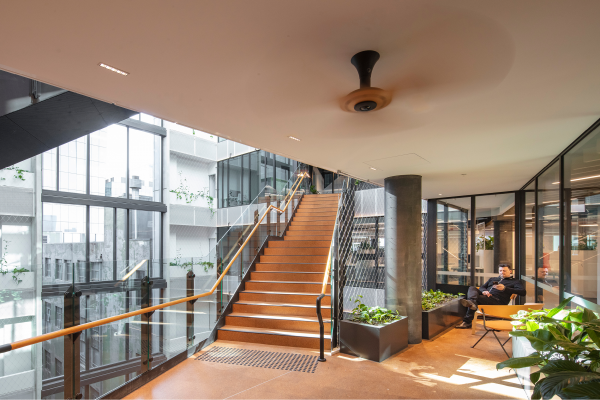
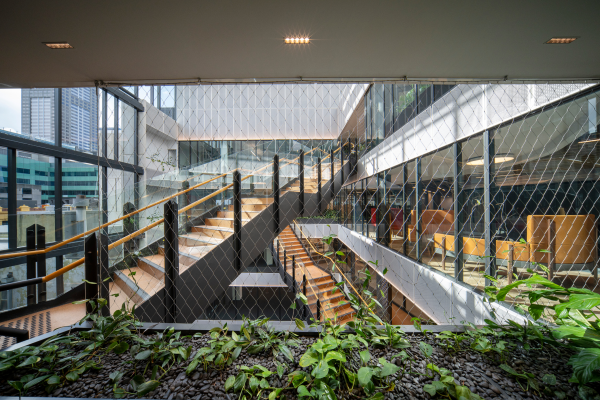
Image Credit : John Gollings

Project Overview
John Holland’s aspiration to “Transform Lives” reflects their importance in the Victorian community. NextHome is housed in the upper three stories of the historic Ball & Welch building in Flinders Street – a fitting nod to John Holland’s instrumental role in the creation of Melbourne’s built environment. Decibel Architecture’s design considered time, space and human engagement in an ongoing dialogue with nature, seasons, business, and the agency of the people who create the journey, not simply the destination. NextHome is a culmination of past, present and future John Holland teams – a reflection of the revitalised brand and future ambitions which showcases the importance of where, how and why we gather.
Raw steel work on columns, complete with builders survey marks and the palimpsest of process remind the team that their business is construction – the contrast from finish to raw is a welcome connection from ivory tower to coalface, and keeps the process and practice of John Holland connected to the purpose.
With NextHome Decibel Architecture have infused Biophilic Design principles through each space delivering a beautifully considered environment which gently engages the people who work within it – a workplace designed for the future.
Project Commissioner
Project Creator
Team
Dylan Brady
Joshua Loke
Lillian Le
Arthur Chen
Lam Tran
Tim Percy
Project Brief
The brief for John Holland: NextHome was to deliver a fresh, coherent, and purpose-orientated workplace that fulfilled and enabled their new strategic vision. Building a people-centred and meaningful environment required innovative design thinking – not only in relation to interior workplace planning but also to the development of a community which reaches beyond desks, teams and walls. This required a thorough understanding, not only of who John Holland is right now, but how they aspire to evolve – an attuned awareness of their fresh vision, identity, and purpose.
Decibel’s design thinking and approach was to reconceive the underlying reading of the base building grid, weaving a complex tapestry of ‘journey’ based connections.
The Biophilic Design grows from the central atrium throughout each floor creating spaces that highlight (in John Hollands’ words), the “outward looking, light, freshness and wellbeing aspects [which] help staff feel inspired, engaged and healthy”. Together, Decibel and John Holland have forethought the future of the workplace and created an equanimous and invigorating environment for staff to return to. And thrive within.
Project Innovation/Need
NextHome has excelled by creating a weaving diagonal grid to intervene within the original base building lateral grid. The individual’s journey through the space encourages serendipitous interactions and experiences, adding a porosity to the otherwise quite deep floor plate. Furniture, floor finishes, partition walls and joinery are all set out to this diagonal grid. The result are vistas that frame key views, encourage intuitive wayfinding and allow daylight to penetrate throughout. Graceful undulating curves to the glazing and wall battens all to this journey experience.
The building’s existing atrium has been transformed from an inaccessible space into the main vertical circulatory artery of NextHome. New criss-crossing stairs were deliberately placed within the natural circulation of the design, creating cross pollination between business units and promoting interaction between teams. Further, the ancient human response to “stepping outside” is recreated in the integrated ‘verandahs’ at each atrium stair-landing, forming an indoor/outdoor liminal space, with fans, seats and greenery that create a different acoustic and spatial experience on the users’ internal journeys.
Like the night sky stars, the ceiling treatments in NextHome are designed as subtle navigation cues, that delineate walking paths, communal gathering spots, and even quiet moments. Timber-look battens suspended from the slab line the open corridors, and a cloud formation of ceiling tiles differentiate the workstation zones.
Design Challenge
The key design challenge for Decibel was nailing the design strategy – understanding how to deliver a fresh, coherent and purpose-orientated workplace that fulfilled and enabled John Holland’s updated strategic vision.
Creating this agile, people-centered and meaningful environment required great communication, an attuned understanding of John Holland’s DNA, as well as innovative design thinking which focused on the development of a community reaching beyond desks, teams, and walls and into purpose. The design strategy considered time, space, and human engagement in an ongoing dialogue with nature, seasons, the profitable undertakings of the business, and the agency of those people, to create the best possible journey.
The approach taken was to reconceive the underlying reading of the base building grid and weave a complex tapestry of ‘journey’ based connections. Decibel placed the criss-crossing stairs to drive circulation and team interaction between business units, and transformed the atrium from an inaccessible light well into the main vertical circulatory artery of the fit-out.
The intensive research and early development work with John Holland to define and develop the brief is a testament to the exceptional result.
Sustainability
From project conception, Decibel Architecture were dedicated to ensuring that NextHome achieved the highest sustainable specification outcomes. Working closely with sustainability engineers (Cundall), biophilia experts (FytoGreen), and John Holland’s National Sustainability Manager, Decibel maximised commitment to sustainable operations and performance. NextHome is, therefore, on track to receive 5 Green Star Interiors certification.
Australia’s leading specialist in ecological sustainable greening and garden solutions (FytoGreen) consulted with Decibel from early concept. Biophilia through vegetation is featured in the base building atrium green-wall, as well as atrium landings and office planters throughout. All planters were locally made and feature locally grown plants.
Connecting occupants to both interior and exterior environments through the framing and positioning of important views to Melbourne, allows people to orientate and locate themselves. This improves sight-lines through the building and supports the journeys taken within, promoting fresh perspectives & connections.
NextHome features wellness spaces including a games and ping-pong space, carer’s room and reflection room including ablution facilities. Natural light and an array of vegetation permeates every office and workspace within NextHome.
All furniture was reviewed by independent ergonomist David Capell and vetted for Green tags, GECA, low VOC, FSC and other green certifications. Being an open-plan office, acoustic sensitivity treatments were essential to interior comfort. Consulting Acoustic Engineers WSP analysed each room, introducing materials such as Echopanel, soft acoustic curtains and carpets for each space type.
Interior Design - Corporate
This award celebrates innovative and creative building interiors, with consideration given to space creation and planning, furnishings, finishes, aesthetic presentation and functionality. Consideration also given to space allocation, traffic flow, building services, lighting, fixtures, flooring, colours, furnishings and surface finishes.
More Details

