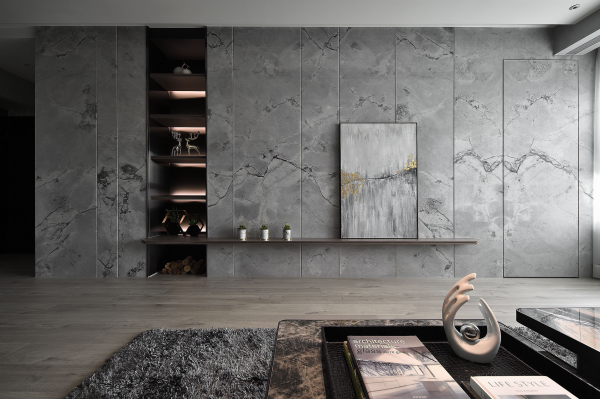









Image Credit : Blake Wang

Project Overview
The living space is attuned with a minimalist and semi luxurious style, interpreting its tranquil and elegant atmosphere through the use of light grey. Appreciating the texture and veins of marbles, flexibility and warmth of wooden flooring, one can also see the black and golden metal embellishing as the footnote of delicate details in this comfortable space. The consistent color palette allows a more fluid transition to travel between different areas. The embedded lighting emphasizes the exquisite textures of the materials used. Combining with the hidden doors, the space can therefore become neat and concise, easy-to-clean, while offering a sense of security.
Organisation
Team
Sandy Weng
Max Hsieh
Project Brief
Entering from the dark-colored entrance, the grey mirror and embedded lighting rays produce a visual effect to make the space look more spacious. The open-plan common area is arranged as the hub of the space, where the flow radiates to the neighboring kitchen and bedrooms. The elegant common area is decorated with light brown wooden flooring, shelving, and stone materials of grey palette, Italian coating on columns and beams. While the TV wall’s dark marble veins run up and down as if a mountain ridge silhouettes, its somehow symmetrical and irregular pattern creates a possibility for an abstract, imaginary landscape. On the other side, the wall at the back of the sofa is embellished by golden metal stripes with uneven-width between each other, echoing the design of the TV wall, creating a partial contrast in the harmony. The wooden shelving and its warm embedded lighting creates a cozy living room that offers both aesthetics and practicality.
Project Innovation/Need
The bedrooms are furnished with wooden textures of earth tone palette, intending to provide a sense of comfort and elegance as if in the hotel. With moderate, sleek and tender-look textures to cover the space, the bedrooms extend the style and vibe applied in the common area. Big-sized windows and translucent striped curtains help introduce the natural lighting to the space. Hidden design technique, in addition, combined the marble texture and door sheets, ensuring functionalities and the sleekness, tidiness of the facades. Instead of having dust accumulated at the hidden corners, this arrangement will make it easy for owners to clean up the space.
Design Challenge
A smooth flow design with an open-plan common area in this living space helps the users to live more intuitively. Through a minimalist yet powerful hidden technique, the environment strikes a great balance that allows residents to appreciate the details, the veins, the textures of the materials, the nature. For the designer, the more serene a home can be, the more one can relax one’s mind and soul, to find, to experience, to relish more the remarkable ride called life.
Sustainability
The natural marble material covers the walls of the whole living space, which not only defines the style but also ensures the durability, resistance and maintenance. While satisfying the residents with the aesthetic experience, it also reduces possibilities to repair or redecorate. In addition, the recycled wooden materials are reused to make the storage cabinets, echoing the idea of not wasting natural resources. A bright and fluid space like this provides a healthy and comfortable living environment where one can always embrace the arrival of everyday life with a positive mindset.
Interior Design - International Residential
This award celebrates innovative and creative building interiors with consideration given to space creation and planning, furnishings, finishes and aesthetic presentation. Consideration also given to space allocation, traffic flow, building services, lighting, fixtures, flooring, colours, furnishings and surface finishes.
More Details

