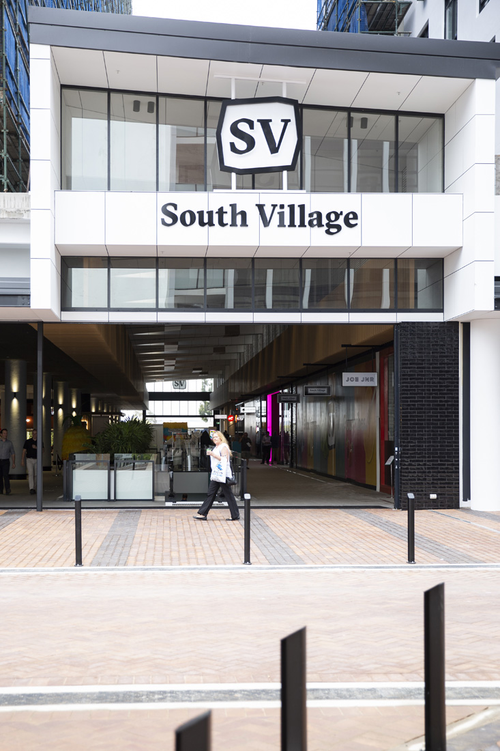
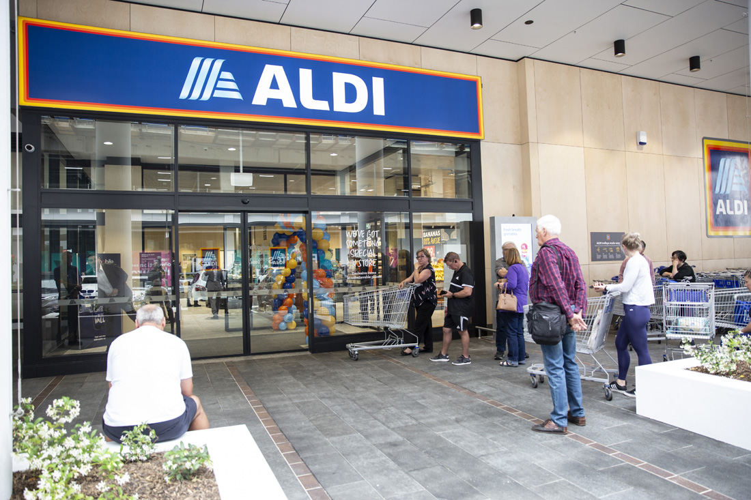
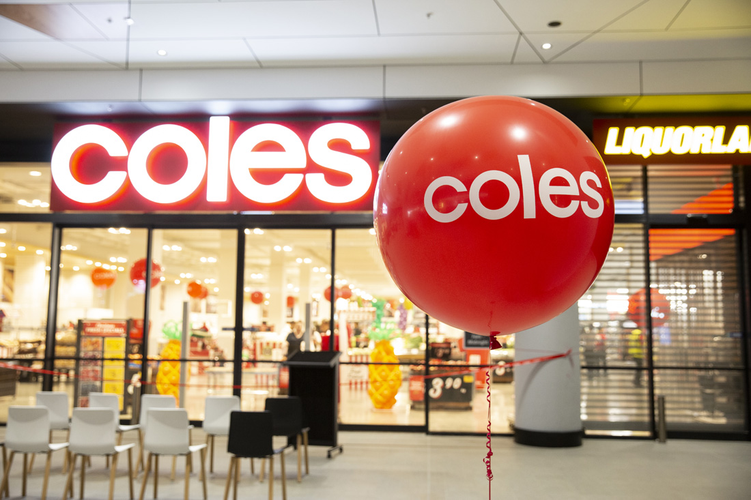
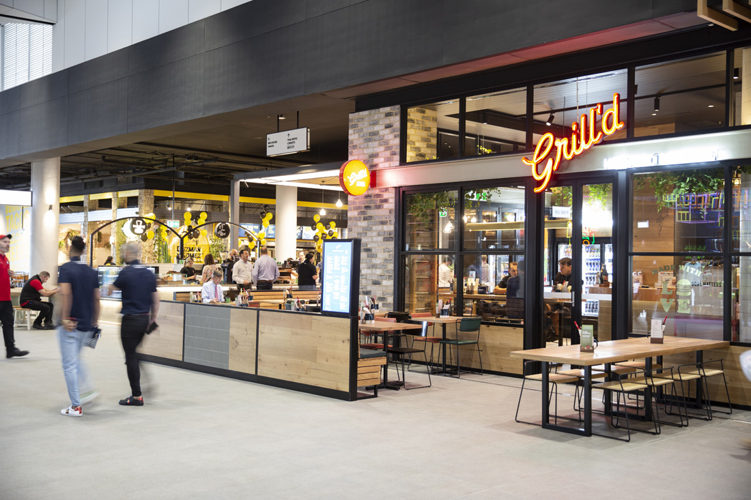
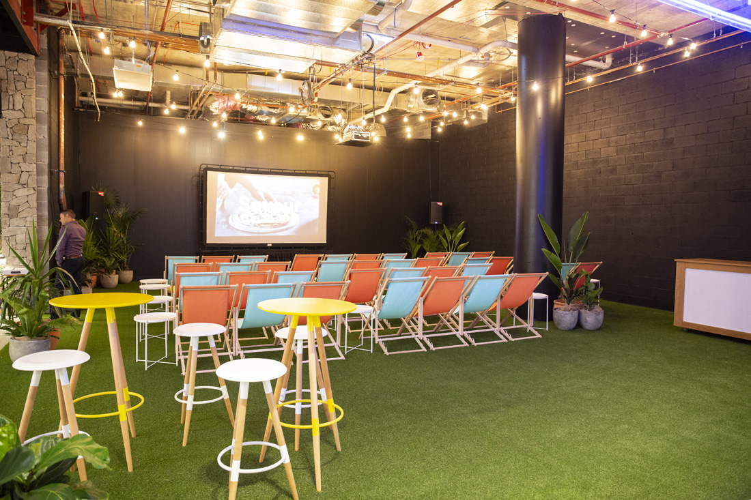
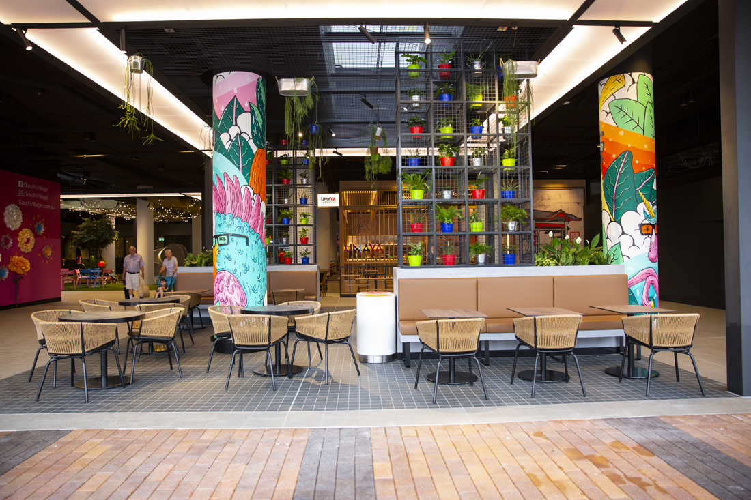
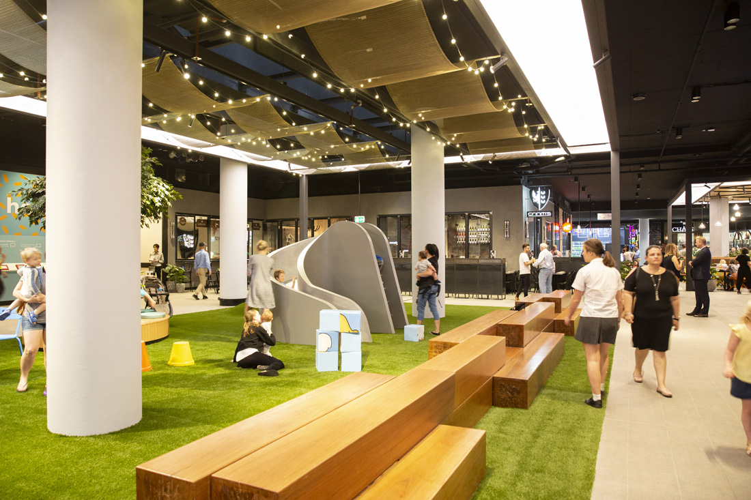
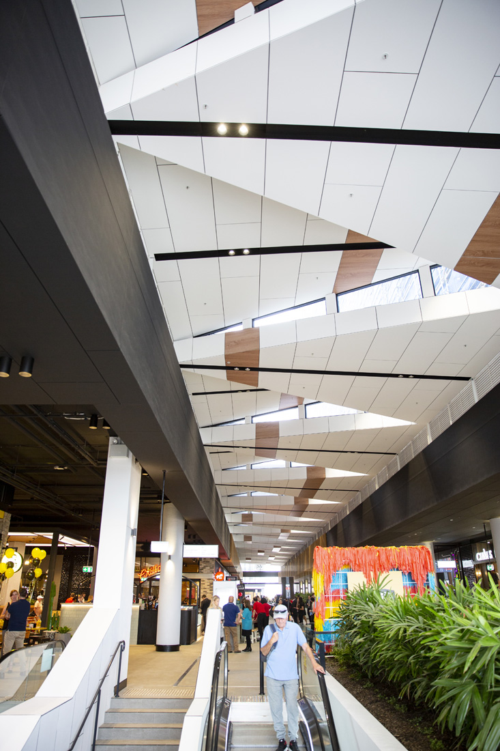
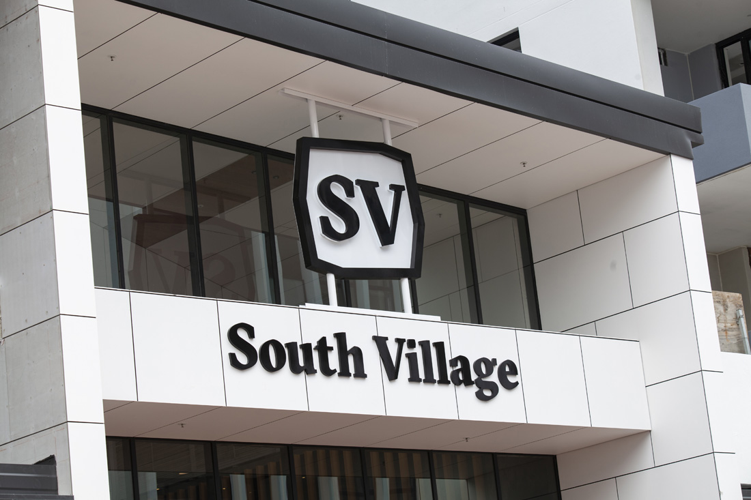
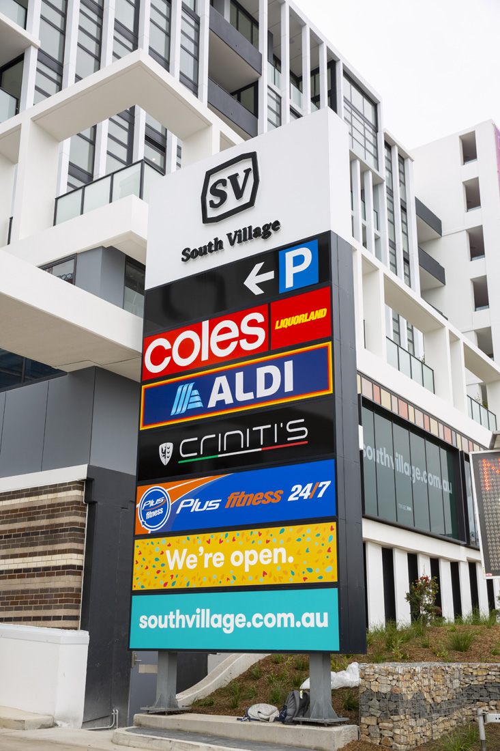
Image Credit : PAYCE
Project Overview
South Village brings a vibrant retail destination to Kirrawee.
Sutherland Shire locals now have a smorgasbord of new dining, shopping and lifestyle options from PAYCE and Mirvac Retail at the new shopping precinct of South Village in Kirrawee. When it opened in November 2018 customers have on offer independent restaurant operators and popular brands, along with sought after supermarkets Coles and ALDI with their contemporary designed fit-outs providing for greater customer convenience and choice for the local community.
Organisation
Team
PAYCE - Developer Mirvac Retail - Retail Manager & Leasing Deicorp - Builder Landini - Retail Architect Turner - Masterplan Architect Scott Carver - Landscape Architect Ionic Management - Project Manager Sutherland & Associates - Town Planner Aaron Sutherland JHA Mechanical / Electrical Engineer
Project Brief
South Village features three courtyard areas bordered by food, beverage and retail offers with easy access to shopping, services, and dining from car park entries via Princes Highway, Flora Street and Oak Road.
New to the Sutherland Shire will be Italian eatery Criniti’s, voted Australia’s favourite Italian, blending traditional and contemporary dishes. As the new dining destination in the neighbourhood, there will be plenty of delicious options including Lone Star Rib House, Guzmen y Gomez, Grill’d, Joe Jr, Umaya and the ever-popular ThaiRiffic.
South Village also boasts a health and fitness precinct which includes Plus Fitness Gym and popular yoga and Pilates studio BodyMindLife - their first studio outside of Sydney’s East.
Local artist Mulga, who is known for his unique style of intricate line work and bright colours, has added a splash of his colourful work into the centre through the columns and Murals.
There is also an indoor playground connected to the fun family friendly courtyards where pop up events will be held. The centre opened with a calendar of activities including live music, local yoga sessions, face painting and a pop-up cinema showing films Thursday to Sunday.
Project Innovation/Need
South Village has a full line Coles Supermarket with a Coles Dark store for their online offer and Aldi Supermarket and approx. 35 specialty Stores.
Independent restaurant operators and popular brands have joined Coles and ALDI with their contemporary designed fit-outs providing for greater customer convenience and choice for the local community.
South Village has a dining precinct with nine retailers such as Criniti’s Italian Restaurant, Lone Star Rib and Steak House, Umaya Japanese, Thairiffic, GYG, Grill’d and more.
The retail tenant mix at South Village is a mix of dining experience and service-based convenience with a barber, nail studio, massage offer, mobile phone retailer, patisserie, Priceline, Brow bar and take away chicken. It also has a 24-hour fitness centre and a state-of-the-art Pilates and Yoga studio BodyMindLife (which also has studios in Bondi Beach, Potts Point, Surry Hills, and Redfern).
There is one very convenient level of car parking for approx. 541 customer spaces. The site, internal roads, and carparks are accessible via three main entrances off Oak Road, Princess Highway and Flora Street. There is access to the retail level from the carpark via lifts, travelators, and escalators.
Local artist Mulga, who is known for his unique style of intricate line work and bright colours, has added a splash of his colourful work into the centre through the columns and Murals.
Design Challenge
South Village is a new retail development situated at the old Kirrawee Brick Pit in southern Sydney. It contains approximately 14,000m² of commercial and retail floor space.
South Village is a series of buildings, the residential buildings range between five and 13 storeys high, built on the former brick pit site close to Kirrawee station. There is also a 9,000-square-metre park, however, the feature and heart and soul of the development is the South Village retail precinct which includes a community centre.
The landscape around the former brick pit will be transformed into the new park, connected to the street, with other sections “lifted” to become residents’ gardens on the rooftop above the retail levels.
South Village contributes so much more than how it looks when we talk about design quality, it's about creating new local centres with retail, services, employment opportunities and places for social interaction. South Village delivers on all these attributes.
The masterplan organises the site with an internal network of vehicular and pedestrian streets with ground floor retail. A library and community centre are also proposed for the site, bringing a civic presence and strengthening the connection with the adjacent village centre and railway station.
Heritage elements recovered from the site, which once produced bricks and earthenware pipes, will be restored for public exhibition, including the base of a pipe kiln and earthenware kiln furniture.
Sustainability
The first task in developing the site involved pumping millions of litres of water out of the pit. Two pumps submerged beneath a pontoon were used during the drainage operation. An estimated 42 million litres of water were removed, the task took six to eight weeks. Some of the brick pit water was pumped into a temporary pond on site until a permanent water feature is created in a new public park.
The redevelopment of the former Kirrawee brick pit as a retail and residential precinct required significant care and sensitivity. Home to critically endangered Sydney Turpentine Ironbark Forest vegetation, the site was subject to strict protection regulations. Comprising over 4 hectares of land and being home to one of the most endangered and protected vegetation communities in the Sydney Region, the former Kirrawee Brick site has endured significant transformation over time. The majority of the Ironbark trees that were removed have been maintained and will be replanted in the new park on the site.
This sustainable development integrated numerous buildings with the site’s important ecological, cultural and heritage components. The project team worked with the community to develop quality solutions for protecting the site’s sensitive areas.
Heritage-based materials were used throughout, and the parklands enhanced and extended the site’s protected areas.
Architecture - Commercial - Constructed
This award celebrates the design process and product of planning, designing and constructing form, space and ambience that reflect functional, technical, social, and aesthetic considerations. Consideration given for material selection, technology, light and shadow.
More Details
