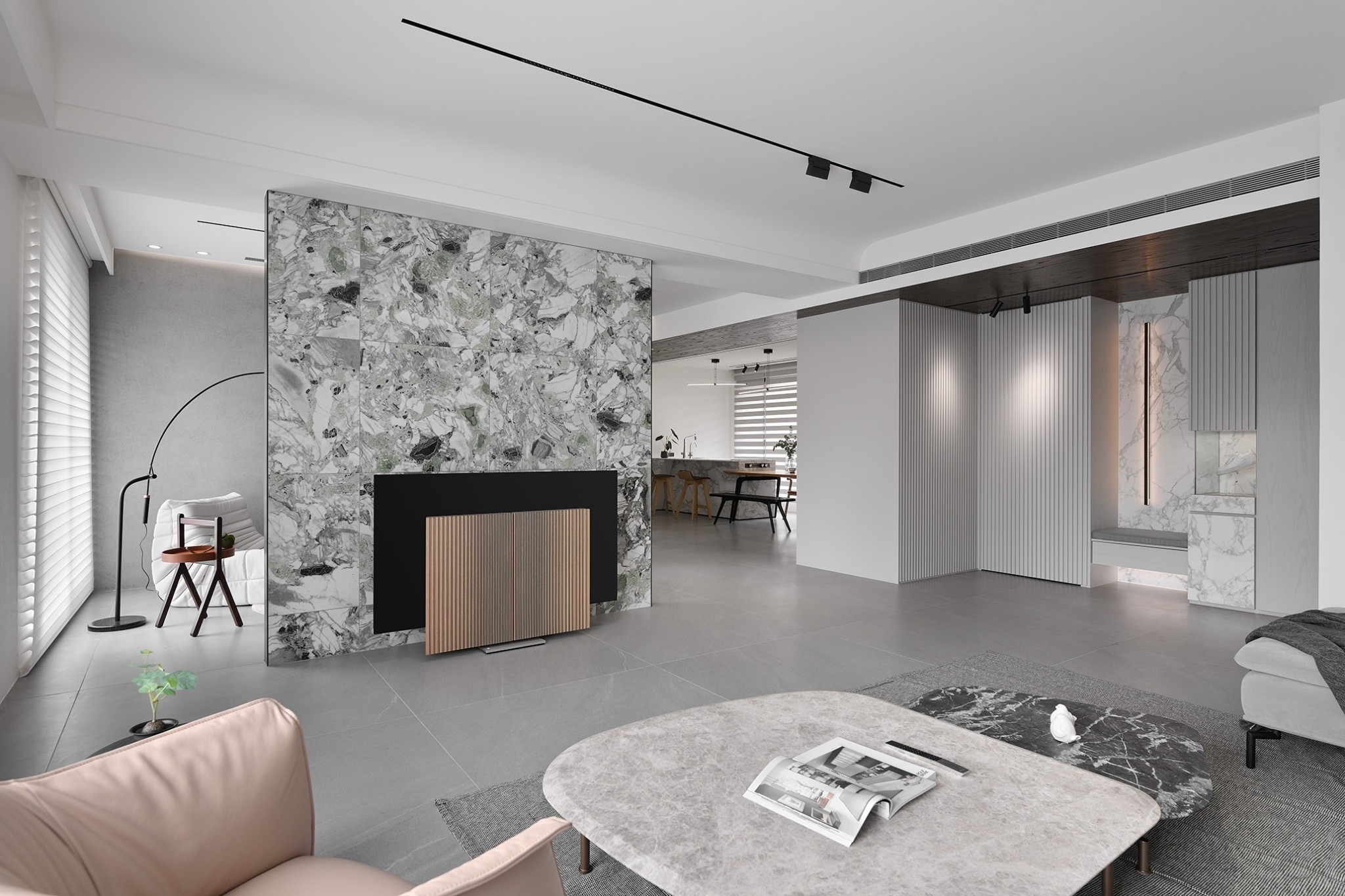Key Dates










Image Credit :

Project Overview
The project is from the client's desire to give a gift to her daughter. Starting from the blank apartment, it symbolizes the client’s expectations. The client hopes her daughter can be like a piece of jade, she could become brilliant after being carved. The TV wall of the living room is made of jade as the theme and makes the space shines like a piece of jade. The whole space is embellished with different materials and colors to enlighten the delicate texture in the low-saturation grayscale. Ultimately, the project meets the preference of the art-loving daughter and the client who prefers subdued colors. A relaxing and comfortable residence is undoubtedly the most brilliant gift a mother can give to her daughter.
Organisation
Team
Yao-Kai Lu
Project Brief
“Combining modern style with sophisticated design, while planning thoughtful touches in a minimalist space.” Every child is a treasure to his or her mother. When the child's wings are growing, they can spread their wings and soar. However, the outside world is big and complicated, and home is undoubtedly the best shelter. The project originates from the client's desire to give her daughter a comfortable home, and the space can show the preference of each family member. The space is planned for the daughter's artistic creation and creates a calm and textured tone that the client prefers. The designer incorporated his delicate observation of the family members in a modern style, which is shown in the design details. In the minimalist color, natural light falls on the texture of the building materials, making the textured and understated design fills the environment. Furthermore, the designer also installed Honeywell dehumidifiers, Danish Beosound Shape speakers, and Danish Bang & Olufsen TV to enhance the quality of life.
Project Innovation/Need
This project is for the client's daughter, a creative artist full of talent. Therefore, there are still details tailored for her. For example, the pottery showcase and the limited edition shoe cabinet in the foyer can display her creations and collections, making her favorite things a part of the interior design. The colors of the potteries add a colorful look to the space, giving the cabinet not only functionality but also artistic imagery. The shoe cabinet in the foyer is in line with the daughter's preference, and the stone pattern and light accentuate the limited edition
shoes. In addition, through discussions with the client and the daughter, the space is shaped into a casual home. For example, the position of the TV wall in the living room was changed to separate the living room and the open-plan lounge. The lounge is brightly colored, thus eliminating the space distortion and creating a square and airy area. The low-saturation area is pure and full of energy, and the daylight is blurred through the velvet louvers to create a low-profile but quality environment.
Design Challenge
This project is a newly completed blank apartment, and the layout is slightly modified to form a smoother route and the client's needs. However, the toilet partition was changed from bricks to gypsum bricks because the building constraints do not allow for heavy building materials. Compared with red bricks, gypsum bricks are fireproof, moisture resistant, earthquake resistant, lightweight, high hanging, eco-friendly, and can be fast constructed, making them an excellent lightweight partition material.
Sustainability
The project aims to achieve environmental protection and sustainability. Honeywell whole room dehumidifier, low formaldehyde paint, and Hunter Douglas Dutch curtains are adopted. The curtain fabric is UV-protected, which can block up to 88% of UV rays, turning harsh sunlight into warm daylight, bringing brightness and warmth to the space and a clear and transparent view. In addition, there are Laminam Italian quartz slabs. Its surface is scratch-resistant, moisture-resistant, stain-resistant, high-temperature-resistant, and UV-resistant. It weighs 1/3 as much as general tiles, which can reduce the weight of buildings and improve safety. The designer also considered ventilation and lighting in the layout planning. The open plan of the public area is to allow natural light to highlight the delicate texture of the building materials. On the other hand, the whole room is equipped with automatic dehumidifiers to keep the environment at a perfect humidity level. As for lighting, energy-saving LED lights are installed to achieve the goal of energy-saving and environmental protection.
Interior Design - International Residential - Large
This award celebrates innovative and creative building interiors with consideration given to space creation and planning, furnishings, finishes and aesthetic presentation. Consideration also given to space allocation, traffic flow, building services, lighting, fixtures, flooring, colours, furnishings and surface finishes.
More Details

