Key Dates
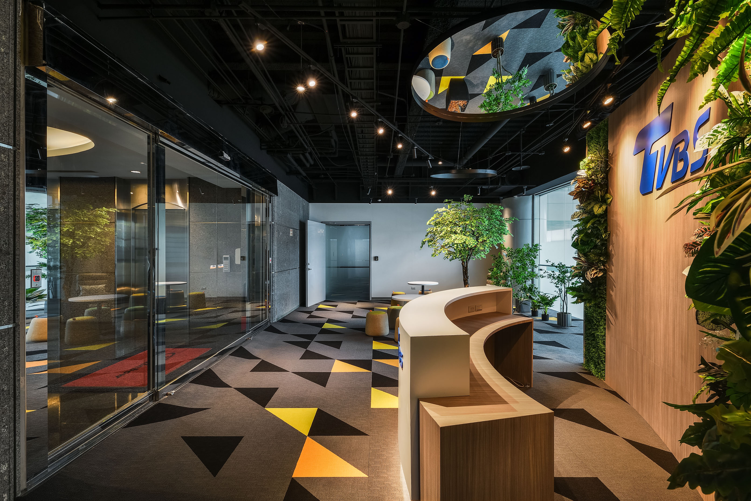
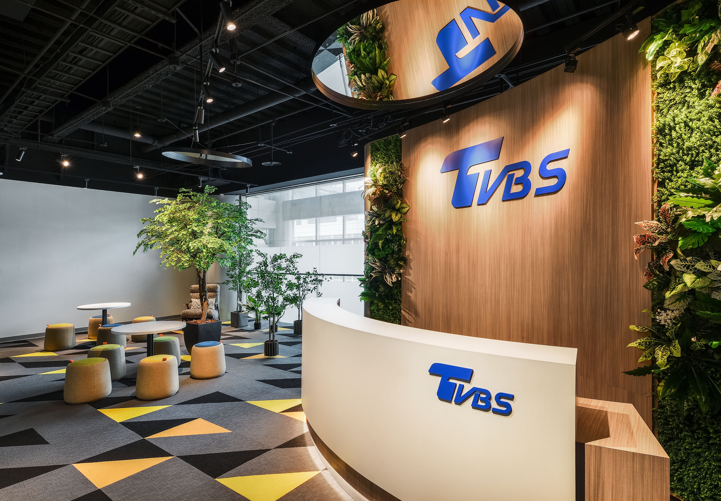
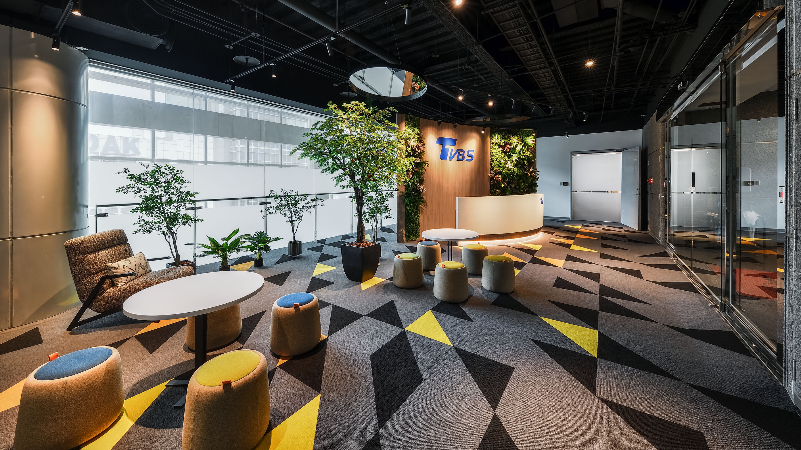
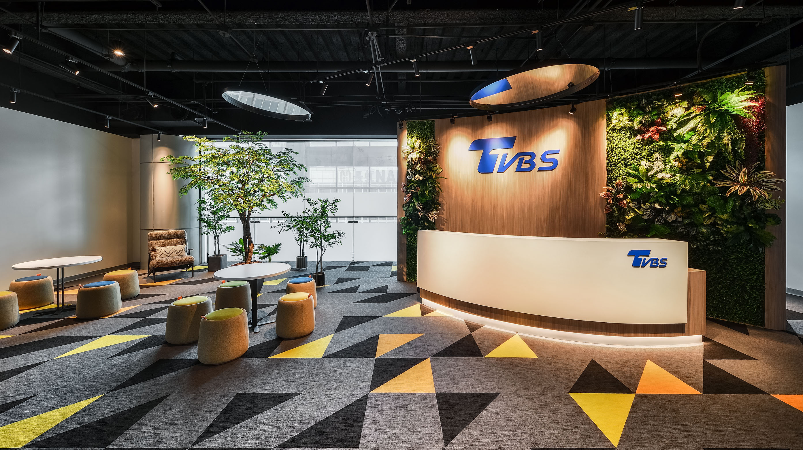
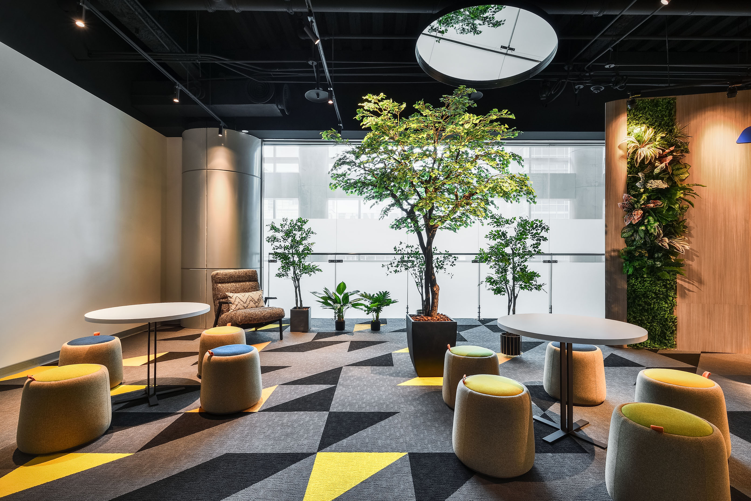
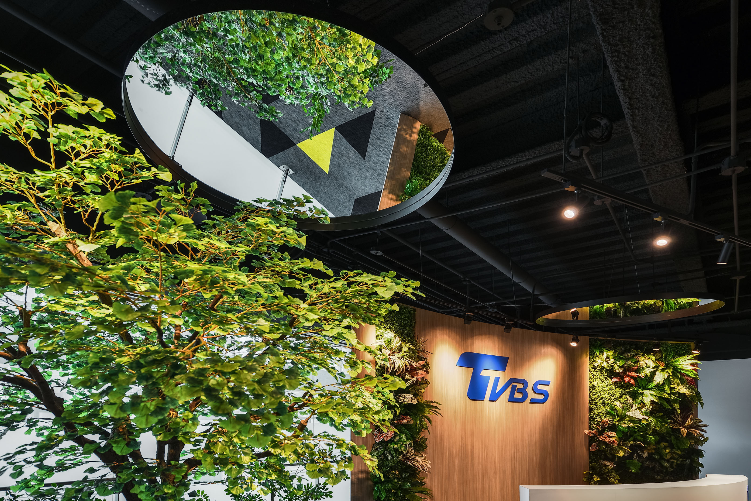
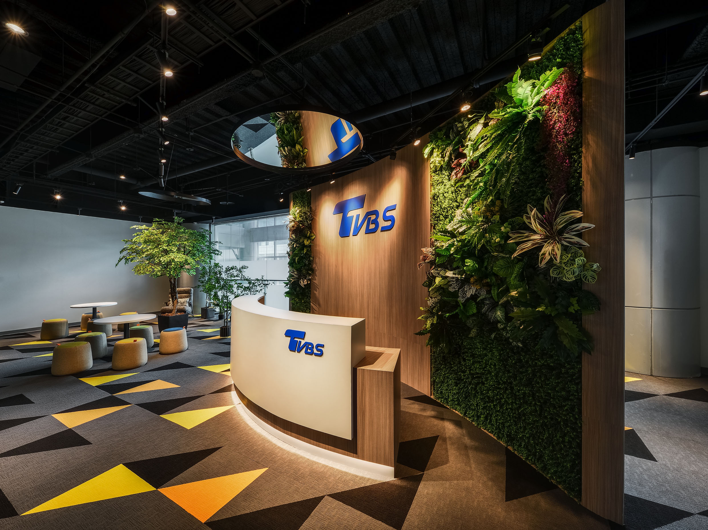
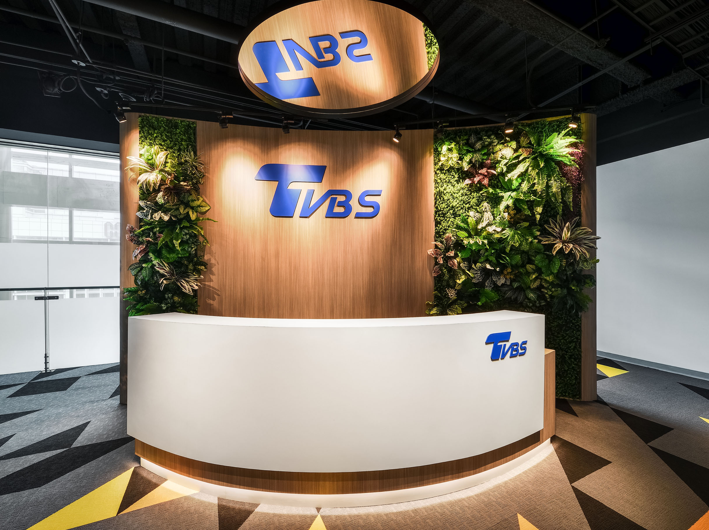
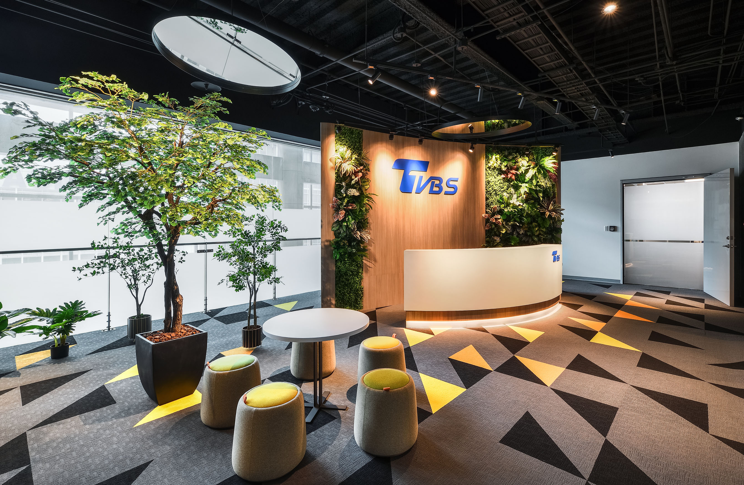
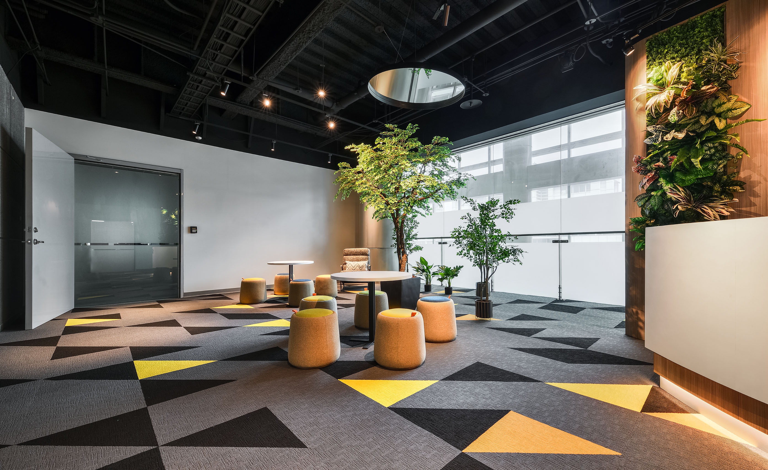
Image Credit :

Project Commissioner
Project Creator
Yuan Heng Interior Design Ltd.
Project Overview
The office lobby is not only a space but also the first impression from the viewer's perspective. Moreover, it is a crucial corner to demonstrate the corporate image. Located in Taipei city, this is an office lobby planning project for a long-established Taiwanese media company that has been breaking through the framework of the media field since its inception and is committed to providing the public with the most up-to-date information on social issues. Today, as the workforce continues to expand with the addition of many young people, modern and spacious space is expected to welcome everyone who comes to work.
Team
Chu YuYu, Chu YiHung
Project Brief
Entering the lobby, the blue logo on the back wall of the counter makes the company's name intuitively visible to newcomers, giving the visitors and office workers a clear sense of direction. The wooden back wall combined with the planting wall creates a fresh and calm atmosphere, presenting professionalism while also bringing a stress-relieving effect. The designer has cleverly injected curved elements into the square space, and the flowing curved counter tops and back walls subtly dispel the cold and hard feeling of the space. The reception and lounge area extends to the side, with one yellow and one blue circular chair, enlivening the tone of the space.
Project Innovation/Need
The project focuses on presenting space and nourishing the body, mind, and soul. Therefore, plants are placed in the space to let people feel the greenness of nature and enjoy the healing atmosphere. In addition, the design team hopes to bring a new atmosphere through a comfortable environment so that the lobby can be used for work and become a space for team bonding.
Design Challenge
For the main visual presentation, the designer chose black as the color configuration of the ceiling, which quietly deflates the complicated piping and shows a clean and comfortable visual sense. Two round mirrors are set in the ceiling, which not only have a visual stretching effect but also can appreciate a different kind of dynamic beauty from the mirror. As for the flooring, the gray color is used as the base of the carpet, and the geometric pattern of black and yellow adds some interest. Through the whole glass curtain, a large amount of sunlight is introduced into the room, and the lighting is supplemented by track lights, which have leveled up the space's style and added a soft filter effect.
Sustainability
The interior of this project is equipped with a glass curtain to introduce much sunshine into the room and supplemented by some track lighting. Therefore, there is a low demand for electric lights during the daytime, which satisfies the homeowner's request for sufficient light sources. The configuration reduces the use of electric lights, prolongs the service life of the products, lowers the electricity consumption, and, most importantly, achieves energy saving and carbon reduction.
Interior Design - International Office & Flagship
This award celebrates innovative and creative building interiors, with consideration given to space creation and planning, furnishings, finishes, aesthetic presentation and functionality. Consideration also given to space allocation, traffic flow, building services, lighting, fixtures, flooring, colours, furnishings and surface finishes.
More Details

