Key Dates
-
categories
-
Architecture
-
Interior Design
-
Interior Design - International Residential - Executive Suite
-
Space Plus
Space Design
-
Product Design
-
Communication Design
-
Advertising & Marketing
-
Service & System Design
Experience Design
-
Digital Innovation
-
Web & App Design
-
Better Future
Transformative Design
-
- quick start guide
- nominate
- supporter levels
- winners
- home
Woven Dream, Sweetened Life
18 Dix-Huit Patisserie / xingshi-studio | Interior Design - International Retail
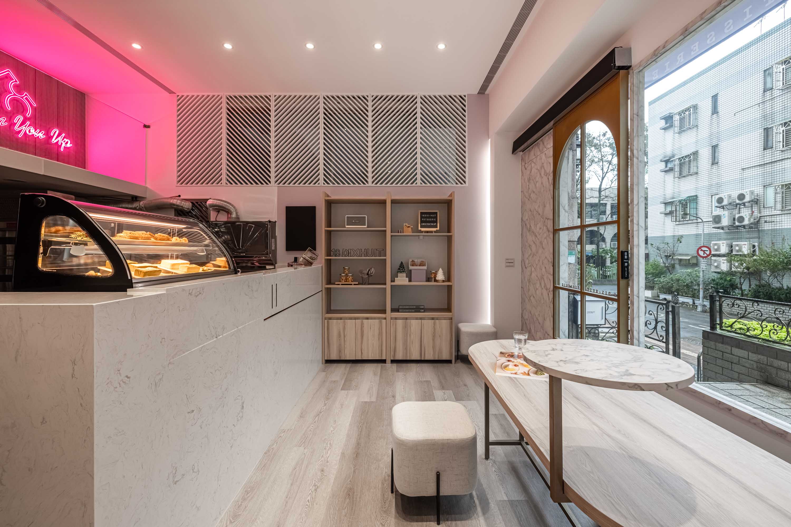
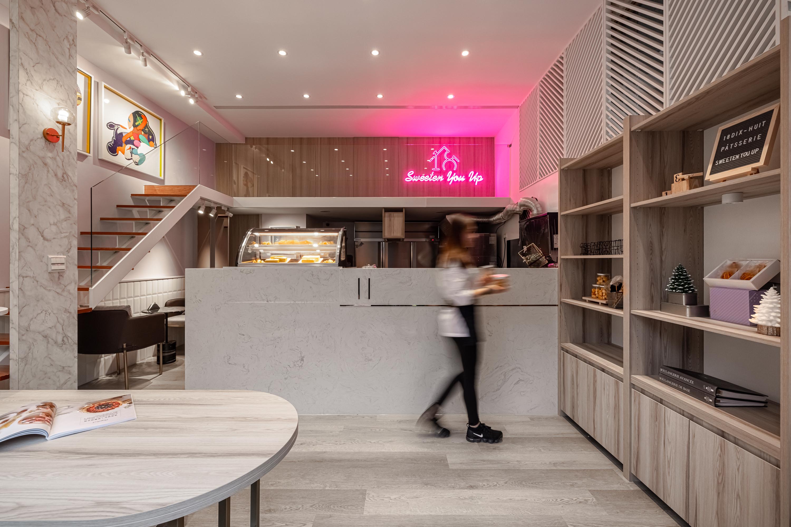
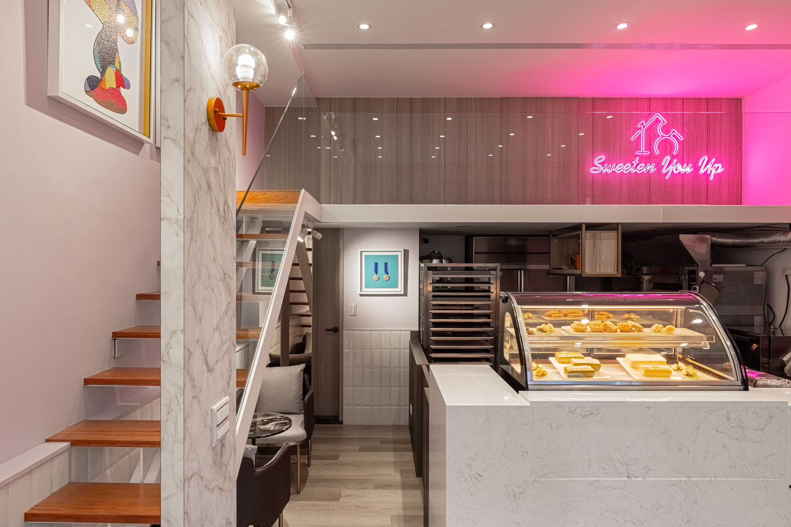
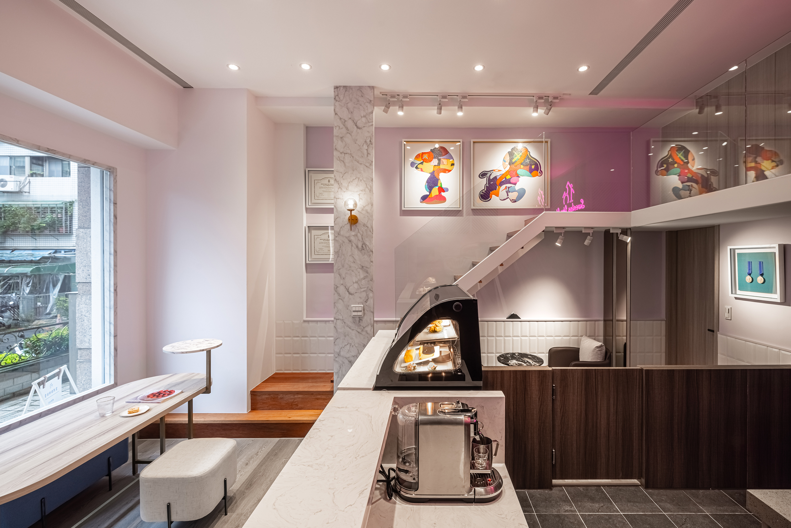
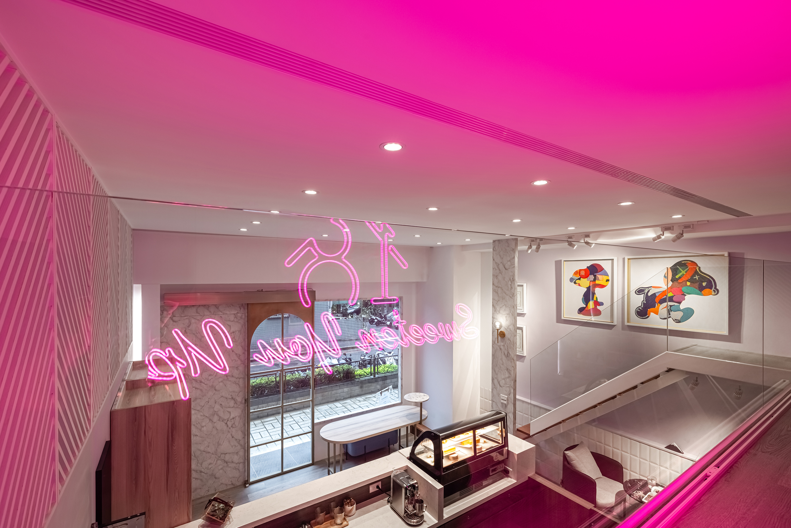

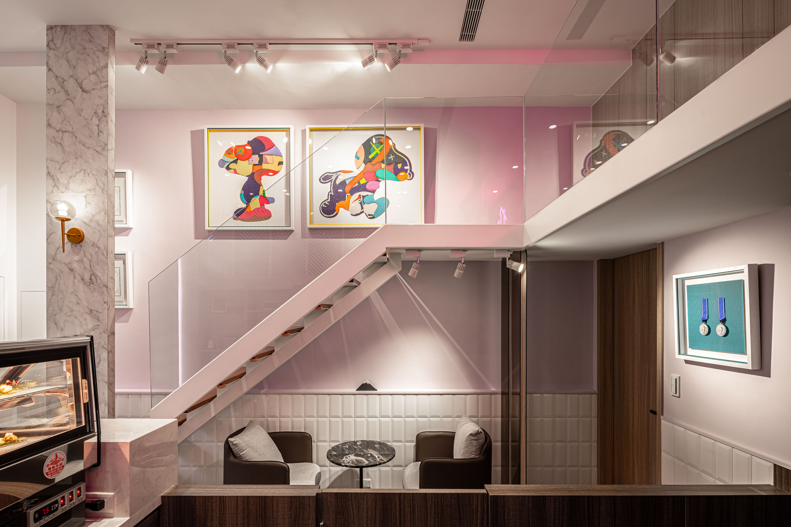
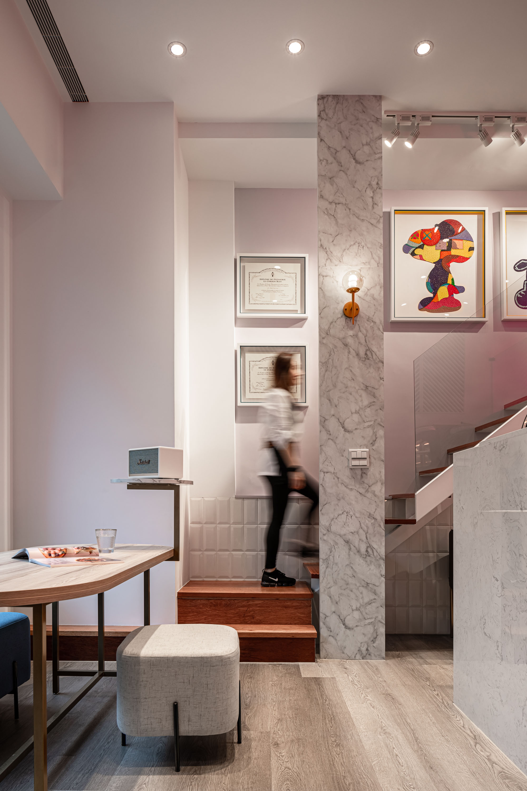
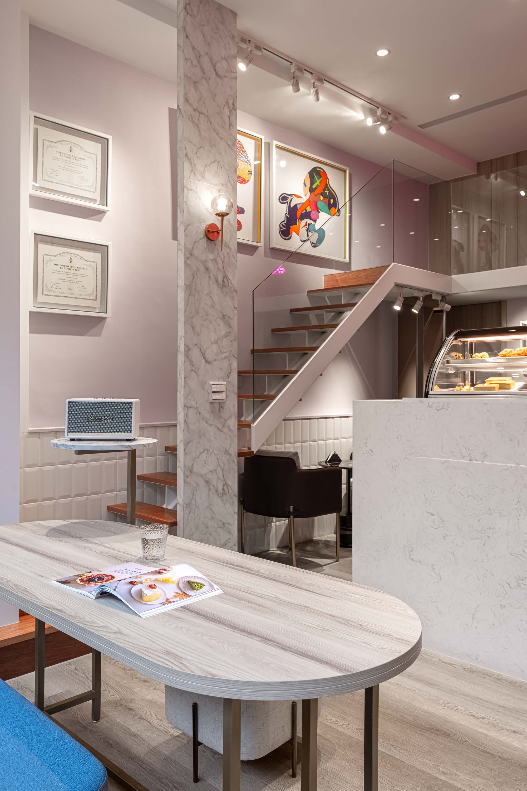
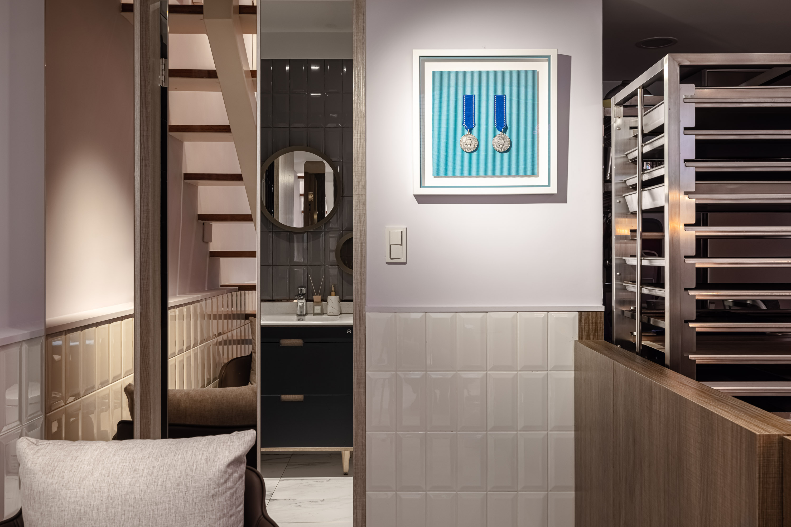
Image Credit :

Project Commissioner
Project Creator
Project Overview
It is not only about making desserts when it comes to opening a pastry shop. A facade’s design can be the first visual image that represents the brand. With bulky and bold features of the white stone coating on the facade, the designer contrasts it with the black quartz ceramics and the slightly curved walls. Inside the shop, the Scandinavian wooden flooring and the white-grey tone are the foundation, while the pink neon sign on the right corner brightens up the whole space.
Team
TSAO TENG SHENG
Project Brief
A classic combination of white marbling veins, metallic decoration items, and fashion grey elevates the spatial perception in a relatively narrow space here. A great-sized floor-to-ceiling window at the entrance introduces sunlight and streetscape, reflecting on the light-colored wooden materials and the pure whiteness of the space. The use of open shelving, tilted lattice, wall-mounted stairs, and transparent glass panels open up the whole space with a better fluidity.
Project Innovation/Need
The counter is designed to be slightly higher, where the fridge for dessert display is closer to one’s natural angle and perspective. The slightly tilted display allows customers to easily view and quickly choose the pastry. Afterwards, one can sit in front of the window to enjoy the streetscape while enjoying the dessert. The small corner under the staircases provide a little privacy with the mirror at the back to expand the spatial perception.
Design Challenge
Two paintings used on the wall add some colors to the luminous whiteness of the space. The pink neon lights reflect several times through glass and reflective materials, eventually creating interesting overlapping. They all echo each other from different perspectives to create a sweet yet not too intense atmosphere, offering an adequate visual identity for the 18 Dix-Huit Patisserie.
Sustainability
In this project, large glass windows are used to introduce natural light into the room so that the space can be embraced with sunlight to meet the client’s needs for sufficient lighting, indirectly reducing the use of electric lights and thus reducing energy consumption.
Interior Design - International Retail
This award celebrates innovative and creative building interiors, with consideration given to space creation and planning, furnishings, finishes and aesthetic presentation. Consideration given to space allocation, traffic flow, building services, lighting, fixtures, flooring, colours, furnishings and surface finishes.
More Details

