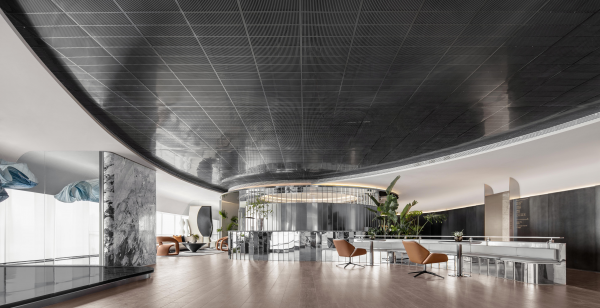









Image Credit : 1,000-degree Vision/Ou Jinhui/wang Heng

Project Overview
With the development of the city CBD, life, work, commercial interest interlaced, constitute the normal life of modern people. Innovation in design is coming from the everyday and is leading the transformation of city life from tradition to the future.This project is located in Foshan Vanke financial center, located in Foshan "financial headquarters first street" of the Chancheng District Jihua Road, 420,000 M2 super large volume, making it a truly landmark business complex.
Project Commissioner
Project Creator
Team
Luo Yuanting/Cailiang/ Yu Min
Project Brief
Based on the urban white-collar workers'pursuit of spirit and quality of life, Junjia design, together with Yuguo design, is based on Foshan's rapid economic development, for Foshan Vanke to create a scene of "unbounded" combined with a sense of the future of the "Ark" theme of the tour experience.
The combination of "slow life" and "fast rhythm" will create a new social space where quality and fashion coexist for the urban high-net-worth population in Foshan.
Project Need
Entering the financial living room, the first thing you see is an art installation that represents the spiritual core of space. The installation pulls the whale away from the urban elements and fuses them. Through the superposition of the spaces, it instantly matches the moment when the giant whale leaps out of the sea, in the city and the tide of the Times surging forward.
The light and shadow around a space can change the character of the whole environment, the reflection of the mirror also brings into the light and shadow transformation of the city, between the sunsets of Sunrise, Let the light become a part of the spatial order.
Design Challenge
Designers in the space will be stainless steel in a variety of different forms to be unique use, for the client to create a dynamic space visual and tactile experience.
The top of the sand table area is embedded with a stainless steel center in a wooden ring. The lines of the material are spread outwards like ripples on the surface of calm water. Should bottom circular city sand plate, the unity of the material so that the space has color consistency, such as city island floating in the water. Outdoor city, nature and sand should be mixed, so that customers more intuitive feel the advantages of the project location and the future.
Sustainability
From the waiting area to the sand table area, then to the negotiation area, and even to the model room passageway, semi-open functional space design, mirror to create infinite space, so that the space in the course set as a good natural swimming. No longer isolation, no longer estrangement, no longer lost, this is the space of the human spirit of the greatest respect.
Tags
Interior Design - International Experience Center
Open to all international projects this award celebrates innovative and creative building interiors, with consideration given to space creation and planning, furnishings, finishes, aesthetic presentation and functionality. Consideration also given to space allocation, flow, building services, lighting, fixtures, flooring, colours, furnishings and surface finishes.
More Details

