Key Dates
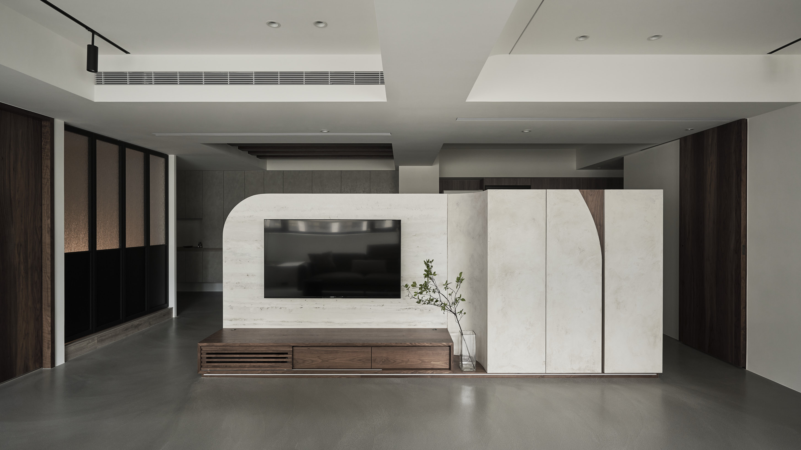
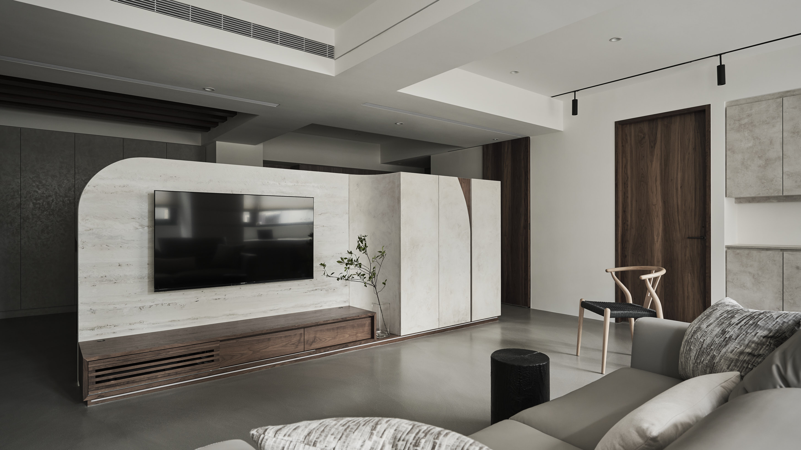
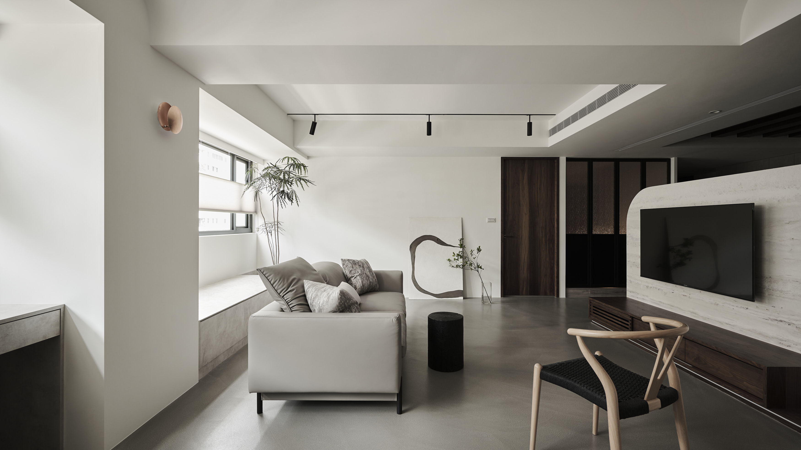
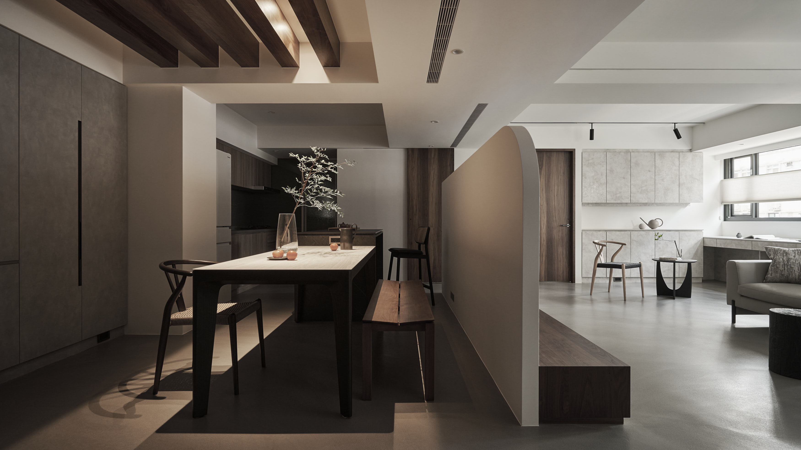
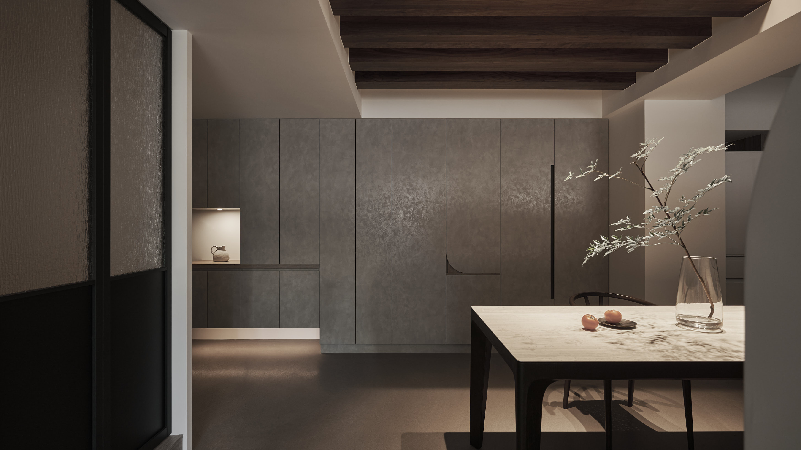
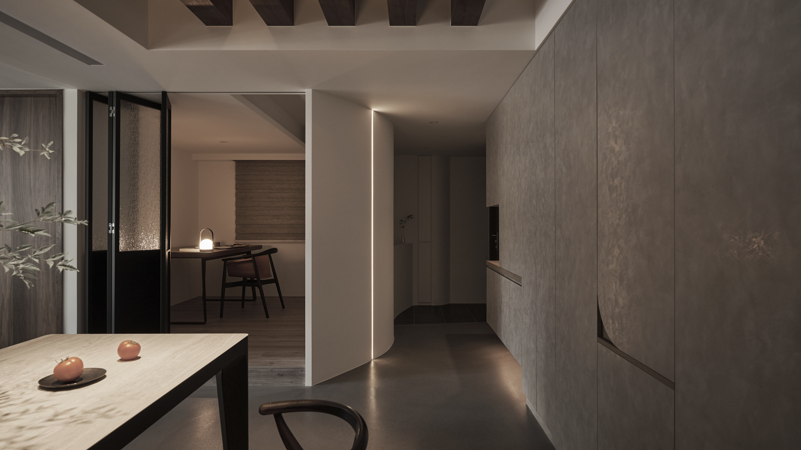
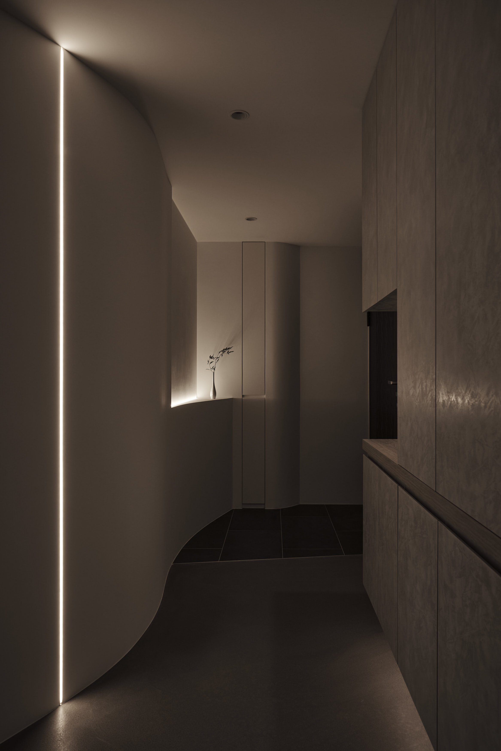
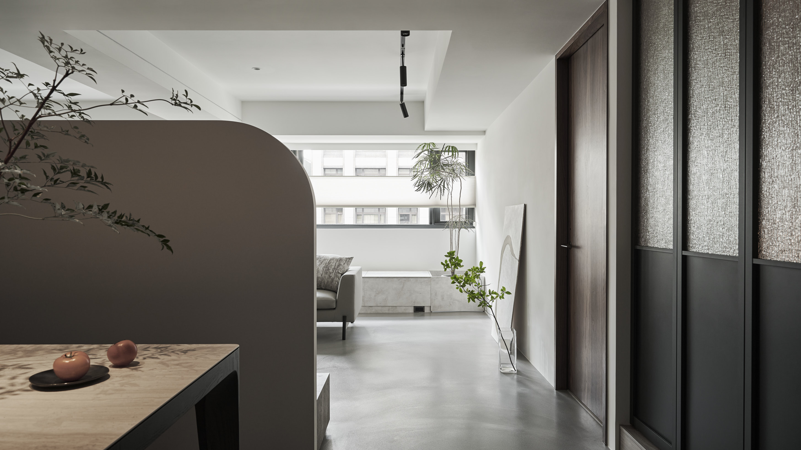
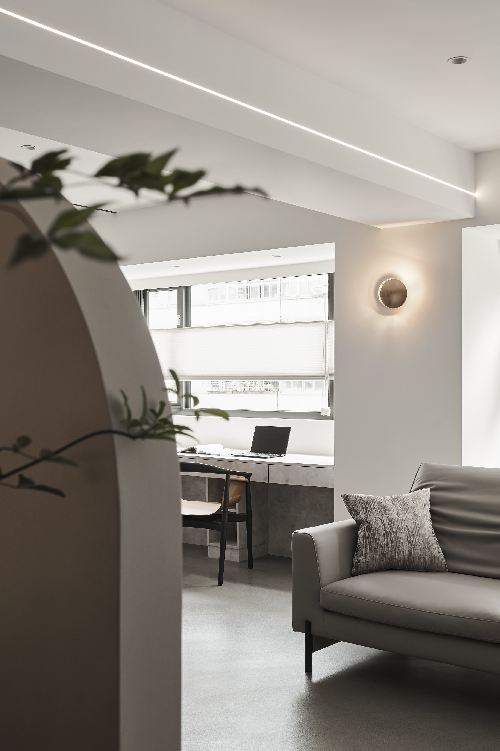
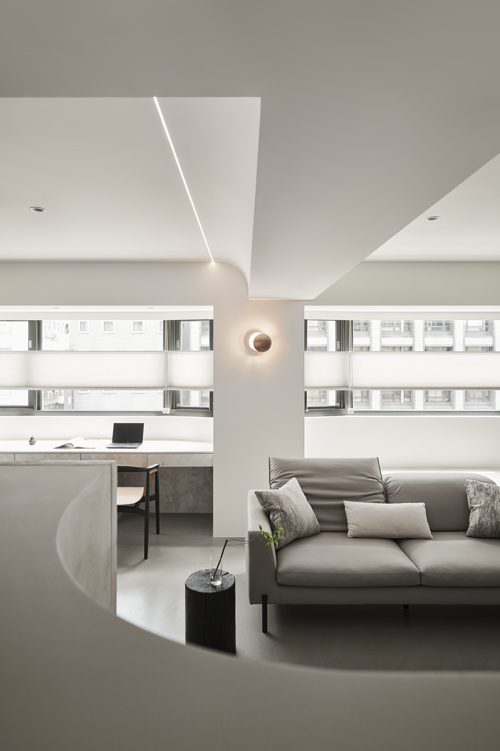
Image Credit :

Project Overview
Transformation, once an old office for 35 years, is renovated and optimized as different needs arise. The abandoned vacant indoor space is transformed into a serene, calming residence nestled amid a hectic noisy urban setting.
As the home owner, who has long lived in Thailand, has a great love for nature, the square layout features compound wooden materials. When tied with the hostess’s enthusiasm for Japanese culture and design elements, it presents a blend of Asian exotic touches, shaping a home that combines nature, warm and modern Zen.
Organisation
Team
Project Brief
Beneath the soft lines of the sleek white curves at the entryway, halo of light seeps out of the fissure, making for a winding transition from the bustling street to the tranquil home. It is an intermediate sphere filled with ritual and narrative.
Aside from the wooden hues as the keynote tone, the overall space is characterized by “de-coloring,” presenting original colors and textures of the building materials. Rounded corners are coherent in every part of the residence, bringing out a character of being well-rounded and low-profile.
Project Need
Next to the entryway is a large common area consisting of an open-concept kitchen-dining room, a living room and a studio. The kitchen-dining room is separated from the living room with a TV wall, which is deliberately cut off from the beam above. In so doing, the different spaces can retain their functions while coherence in the common area is enhanced. Natural light from outside the living room can also be readily ushered to the dining-room island, creating an open and flowing vibe. To meet the family members’ needs in the space and ensure convenience for elders who come for a short-term stay, an open-concept studio is laid out next to the living room. In this way, all the family members can lounge, work, and cook in the same space but own their individual active sections without disturbing one another.
The bedrooms and other sections with different functionality are planned on the basis of the condition of the space and the family’s habits. The work balcony is expanded. A walk-in closet is set aside in the master bedroom despite limited space. And a sliding door that goes well with a couch is installed for the guestroom next to the entryway.
Design Challenge
To resolve problems often found in old residential buildings such as one-sided natural light, unsatisfactory height, a sense of oppression and lighting difficulties due to too little space below the beams, the new floor plan maps out the flow in the common area based on original locations of the beams and pillars. Materials and ways of dividing the space are adjusted in accordance with functionality to remove limitations on ventilation and natural light.
Sustainability
Thoughtful details and clever plans allow more natural light into the space and make the space highly adaptable function-wise. Ingenious use of materials and methodology, along with clever combination of special wall paint and seamless flooring, construct a quality, mellow home that awaits exploring, making it possible for its users to experience a visual and spiritual transformation.
Interior Design - International Residential - Large
Open to all international projects this award celebrates innovative and creative building interiors, with consideration given to space creation and planning, furnishings, finishes, aesthetic presentation and functionality. Consideration also given to space allocation, traffic flow, building services, lighting, fixtures, flooring, colours, furnishings and surface finishes. <div><b>
</b></div>
More Details

