Key Dates
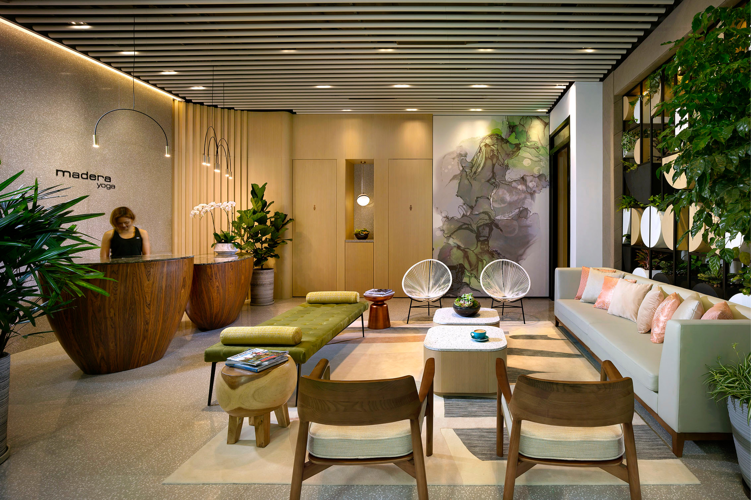
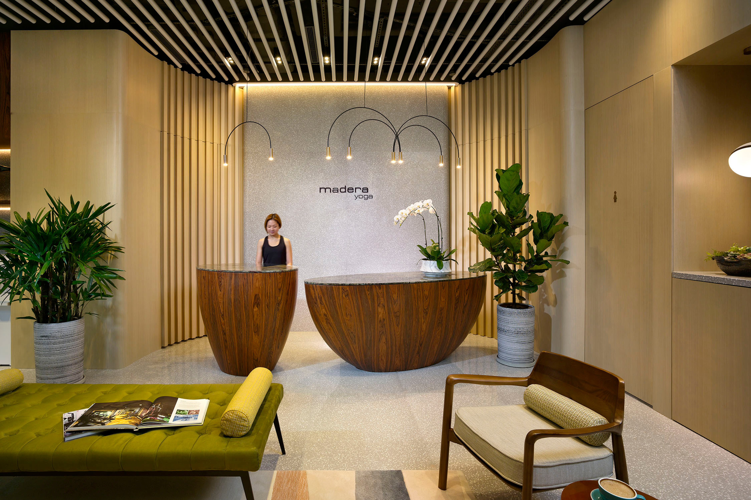
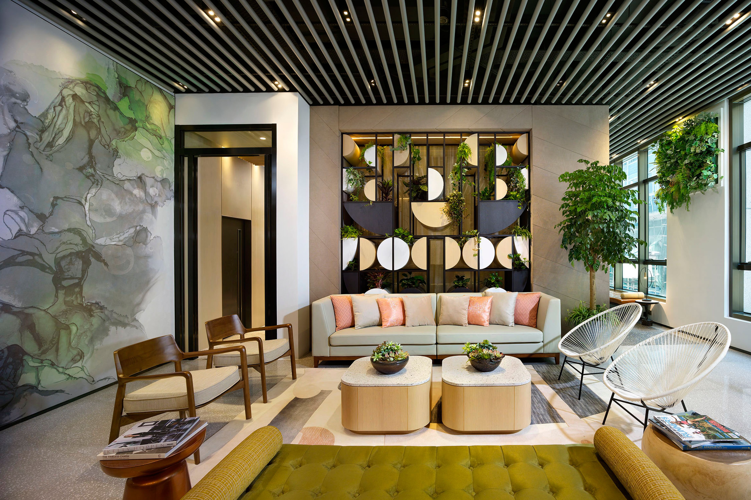
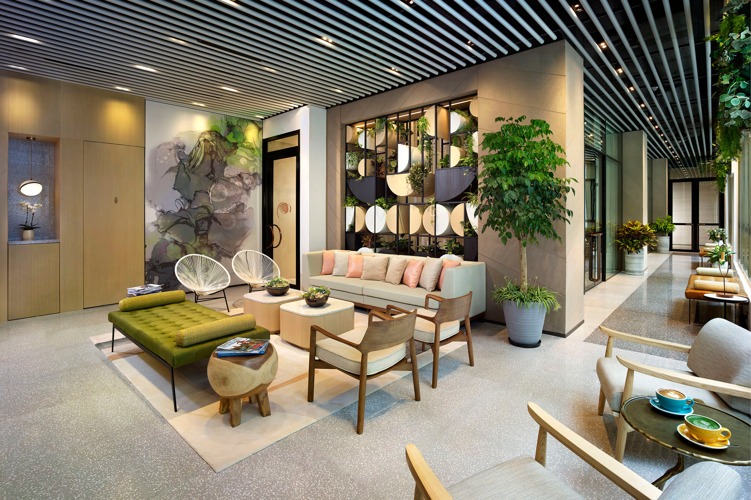
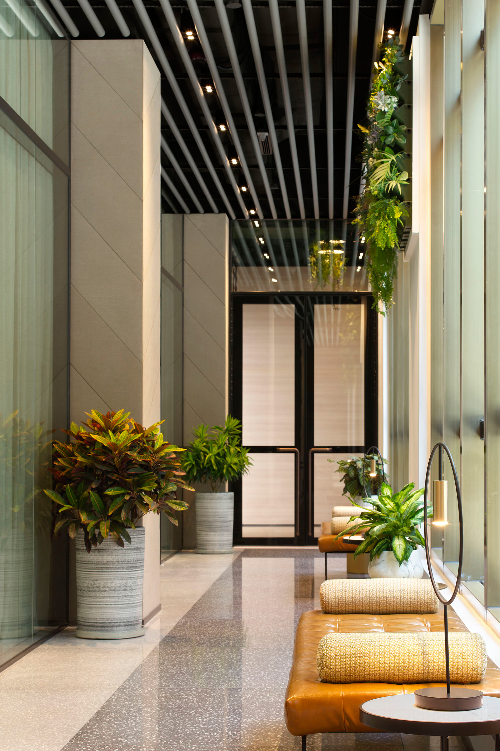
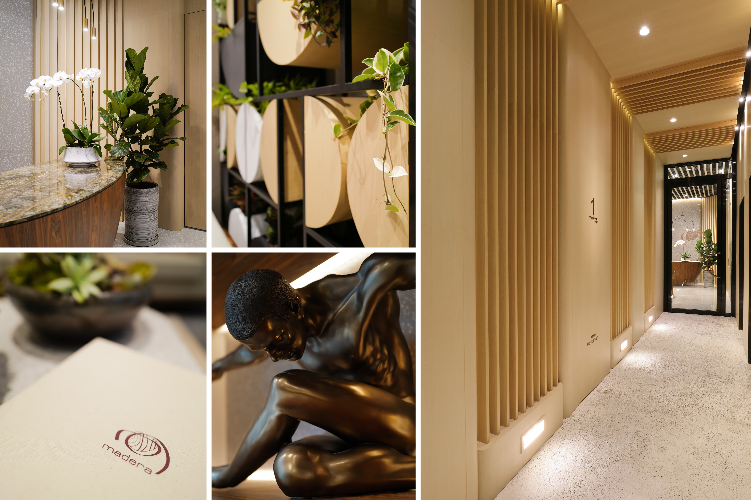
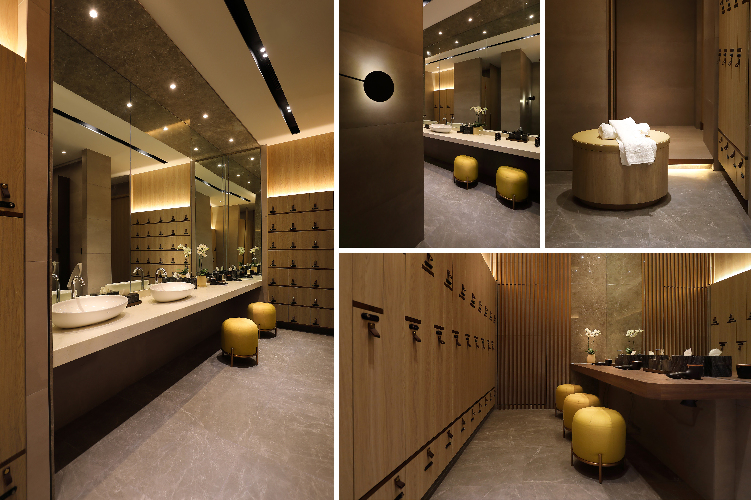
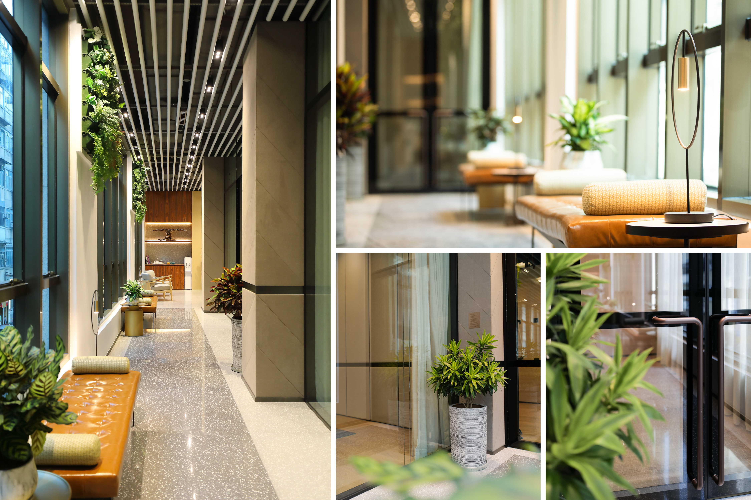
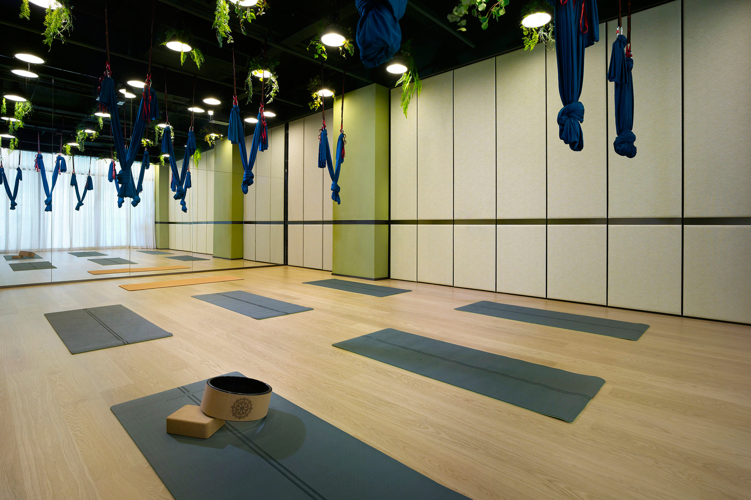
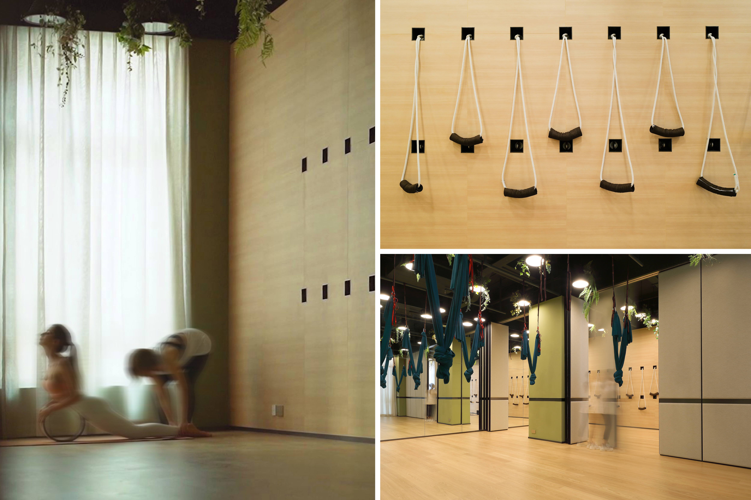
Image Credit : Hong Kong Cultural Imaging Workshop Ltd
Keith ‘L Fitness Photo
Winnie Yip

Project Overview
Madera Yoga* is a new 4000 sq.ft. yoga centre, elegantly composed in tranquil style, and modernly located in Madera Residences, an award-winning serviced apartment in Jordon of Hong Kong.
*Madera Yoga is owned by Madera Group, which is an affiliate of Hip Shing Hong (Holdings) Company Limited.
Organisation
Hip Shing Hong (Holdings) Company Limited
Team
Tony Yeung Shiron Lun Calvert Au Winnie Yip Eric Leung David Tang
Project Brief
Nestled in a prime location in Jordon of Kowloon, Madera Yoga is a new addition to the Madera Complex with chic hotel, serviced apartment, F&B outlets and etc. It creates an intimate journey that starts from yoga and extends into surroundings, for the full restoration of mind, body, and soul.
The harmonious and natural design of Madera Yoga is set to deliver an oasis of tranquility and serenity to the guests to find their inner state of peace once again. The interior is based on human centred and green infused design, extract colours from nature, from flourishing rainforest to beautiful and peaceful wilderness. The common area is more of a natural stone, textured wood with rainforest green and peachy orange, whilst the studios are more of a muted lime with butterum timber, dark metal and blossom greeneries. It is not only a space for exercise but also a space for feeling the heart of the peace.
The 4,000 sq.ft yoga centre lavishly appointed classrooms ranging from 245 sq. ft. to 1,295sq. ft., each boasts 4.5m high ceiling and view of the city. World-class equipment are available for all kinds of yoga.
Project Innovation/Need
The boutique-sized yoga classes, with the connection of Madera Complex, cultivates a tranquil environment that encourages holistic rejuvenation and thorough relaxation. The philosophy for Madera Yoga is simple: the mind, body, and soul are of one, originally at a balanced state of tranquility and serenity, it through yoga, through the conscious utilization of breathes, movements, and mindfulness, to restore of state of balance and once again find the state of inner tranquility.
Design Challenge
Fast track Programme is one of the major challenge. From initial design planning to completion of construction, the normal programme would be about 8 months. We have squeezed the programme to 5 months. In order to catch up the fast track programme, all the design and project management was done in-house. The team had worked diligently to complete the design development, tender drawings and documents in 4 weeks.
Long lead items such as MVAC and Operable Wall System had been designed and ordered in advanced in order to meet the tight programme.
As the project is located on the 1st floor of a serviced apartment, the detail design and site procurement are carefully planned such that materials can be transported through small passenger lifts.
Sustainability
We have sourced the material locally and in southern China to reduce the transportation distance.
Green wall, pot plants and hanging plants have been introduced to reduce the carbon footprint by filtering pollutants and carbon dioxide and hence improve air quality.
We also very concerned about the VOC (Volatile organic compound) levels as it is a place for exercise and health. Low VOC materials had been specified for building construction. VOC treatments had been carried out before the opening of yoga centre.
Interior Design - Corporate & Commercial
This award celebrates innovative and creative building interiors, with consideration given to space creation and planning, furnishings, finishes, aesthetic presentation and functionality. Consideration also given to space allocation, traffic flow, building services, lighting, fixtures, flooring, colours, furnishings and surface finishes. <div><b>
</b></div>
More Details

