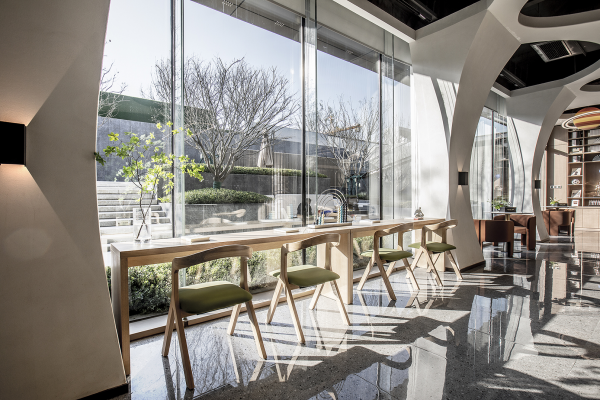

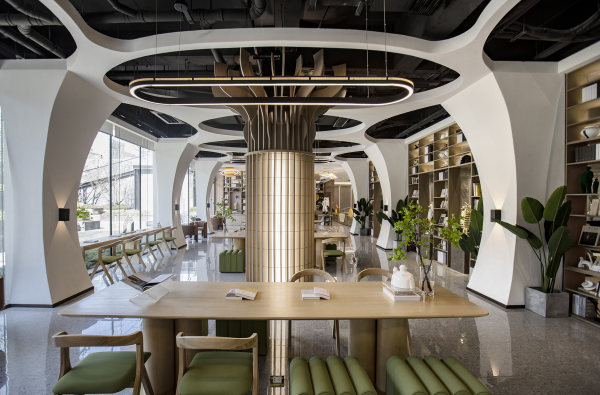



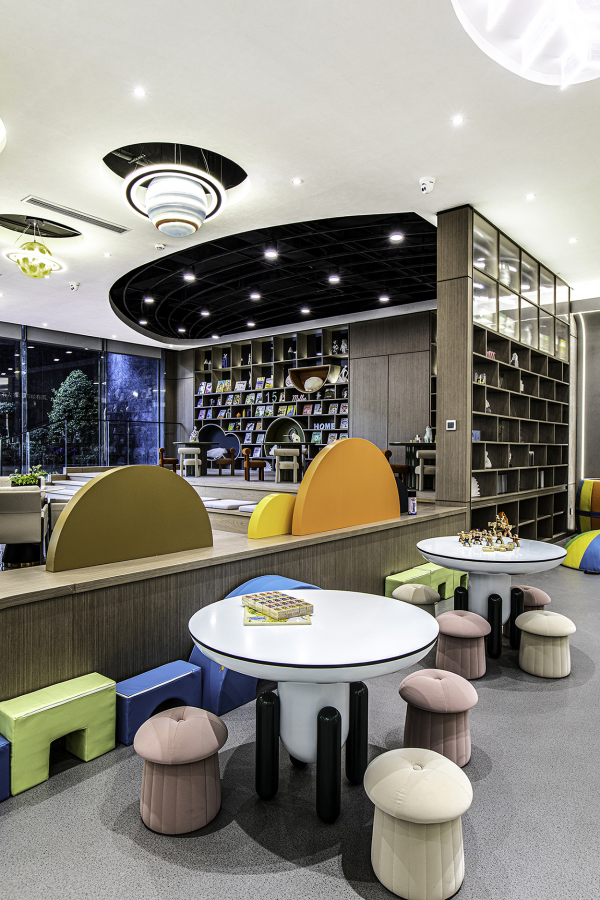
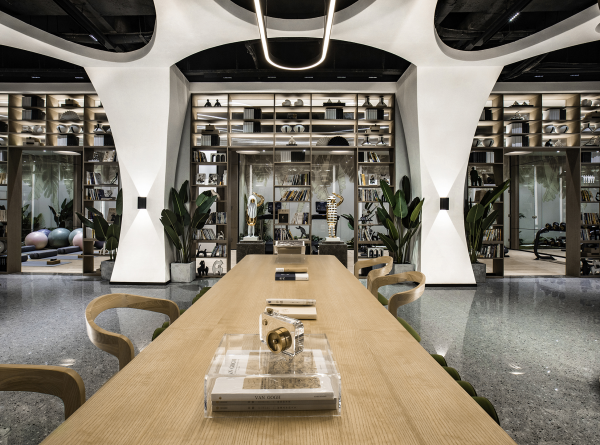
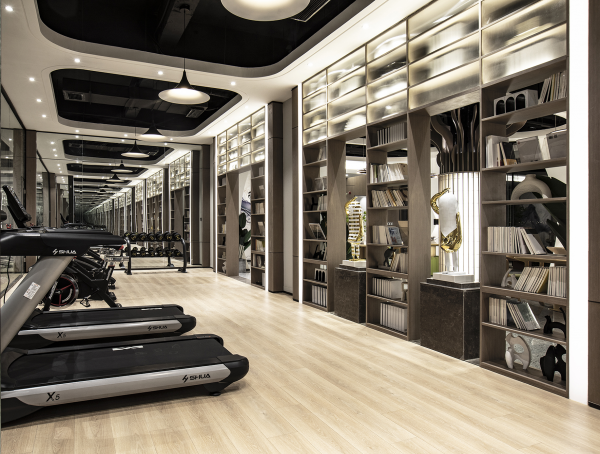

Image Credit : yicai photo

Project Overview
The project is located in Changqing, Jinan, and is a supporting service project provided by the developer for the community owners. It integrates learning, entertainment, and fitness, and furnishes a good space for parents and children to interact and communicate when children come home from school until dinner time.
Project Commissioner
Shanghai Yicaidesign Co., Ltd.
Project Creator
Team
Gaolong / Shanghai Yicaidesign Co., Ltd.
Project Brief
The activity center has subsided in the small square garden. Its indoor function set points on four areas:
The design of several functions has made the different levels of segregation and the limit as far as possible, the space is open and has its characteristics. Five children reading areas were created on the ground step with cushions; children can sit here and read and play. The activity center with large glass areas has a splendid visual effect. Large bookshelves display massive books for the community to read, and the bookshelves also serve as a partition between the reading area and the fitness area. Artificial landscapes are set up in the fitness and yoga areas to allow people to relax during exercise. The interaction between parents and children considers the overall design. The large zone of the reading area adopts the exposed design, through the whole space is strung together by the circular framework and curved design.
The building of the community activity center provides the owner with a good space for leisure activities. It has become a 4:30 school for children to study and do their homework after school.
Project Innovation/Need
The challenge of the design was to integrate the different functions well, with areas that are both interpenetrating and limited to varying degrees to avoid interfering with each other.
Design Challenge
In this small space, it is necessary to integrate different functions together, and they must be able to interact without interfering with each other. It will be very difficult in the design, and the design and construction period is very short. All together must be Very efficient, including in communication.
Sustainability
In the design, a large number of locally produced materials are used, which is more economical, more environmentally friendly, and reduces carbon emissions.
Interior Design - International Public or Institutional
This award celebrates innovative and creative building interiors with consideration given to space creation and planning, furnishings, finishes and aesthetic presentation. Consideration also given to space allocation, traffic flow, building services, lighting, fixtures, flooring, colours, furnishings and surface finishes.
More Details

