
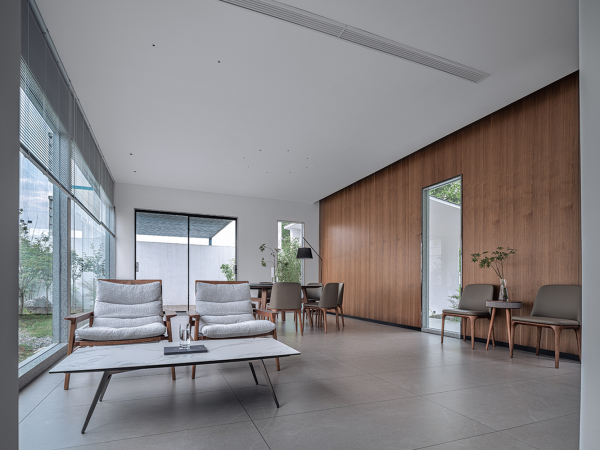


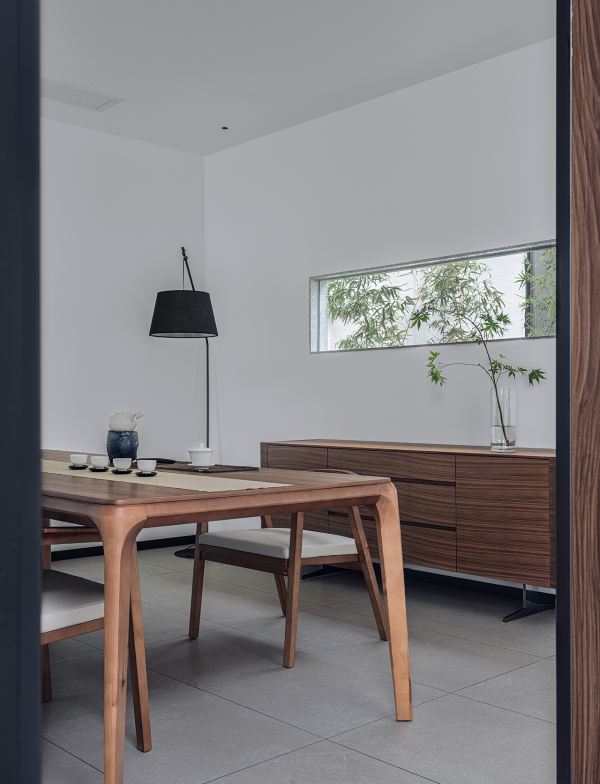

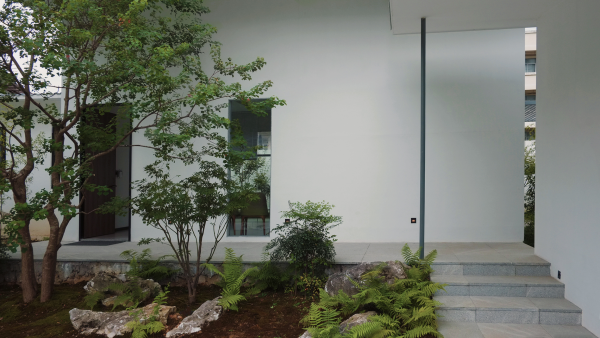
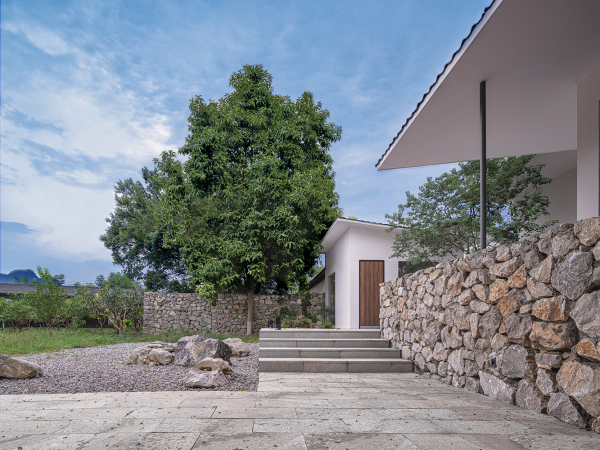

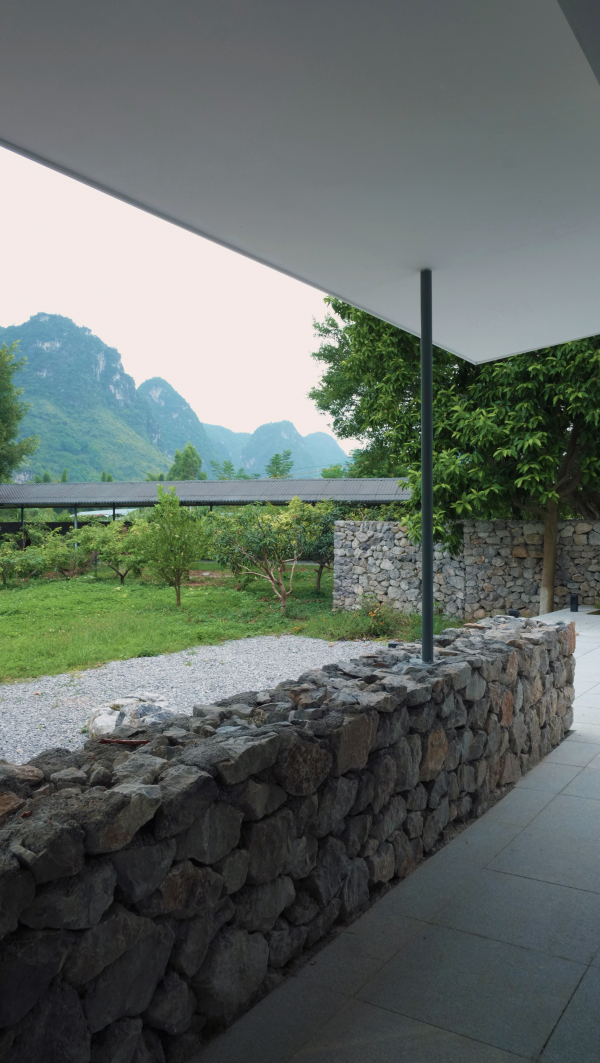
Image Credit : Jia Chen Wenhua

Project Overview
The project is located on the banks of the Long River in Yizhou District, Hechi, Guangxi, China, with a pleasant view of the distant mountains. The project area is approximately 280 square meters, of which the construction area is 124 square meters and the garden landscape area is 88 square meters. The project is used as the company's daily reception, a reception place for dining and meeting guests.
Organisation
Liuzhou Jia Chen Wenhua Design Service Co.
Team
Li Mingyan, Huang Shangqingqing
Project Brief
Returning to nature and seeking a modern take on the Chinese aesthetic, the minimalist lines and local stone and plants are used to create small, eco-friendly building forms that are locally sourced.
Project Innovation/Need
The east side as an entrance allows for easy access for guests while ensuring the privacy of the clubhouse.
Design Challenge
In order to shorten the construction period and at the same time be able to reduce the cost, a light steel structure was used for the building structure.
Sustainability
The main idea of the design is to use the relationship between traditional gardens and architecture, to present the regional characteristics of the landscape. Through the stones and plants of the local nature, and to gradually improve the harmony between architecture and landscape over time, to achieve the traditional aesthetic mood of "although made by man, it is just like a heavenly creation." This embodies the idea of sustainable design.
The planting is also based on common native tree species such as Sapium sebiferum, red maple and bamboo, with appropriate density and height, creating a certain sense of hierarchy, and creating a leisurely and relaxing environment in close conjunction with the architecture and landscape.
In addition, the project also draws on the design techniques of traditional Chinese enclosed architecture and gardens, through five landscapes of different sizes, the four individual buildings are organically combined to express the relationship between architecture and nature, and the natural landscape is integrated into the project as part of the landscape through the technique of borrowing scenery.
The design is designed to meet the needs of guests to enjoy a poetic life and to create a casual, private and elegant high-end leisure club, allowing guests to enjoy a home-away-from-home experience.
Architecture - Mixed Use - International
This award celebrates the design process and product of planning, designing and constructing form, space and ambience that reflect functional, technical, social, and aesthetic considerations. Consideration given for material selection, technology, light and shadow.
More Details

