Key Dates
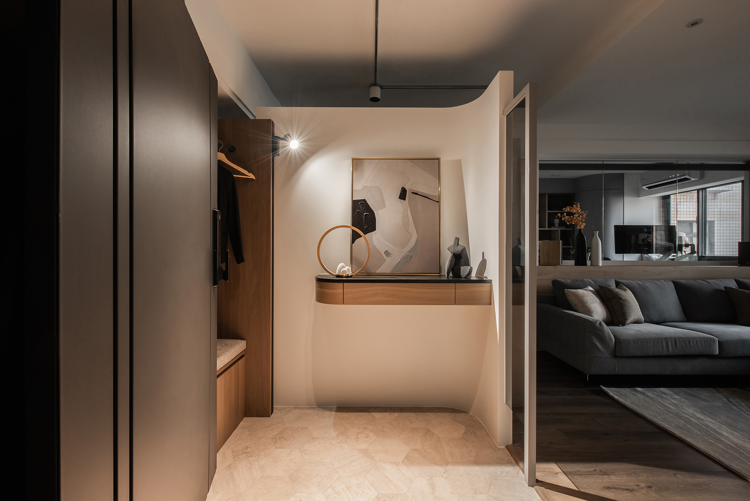
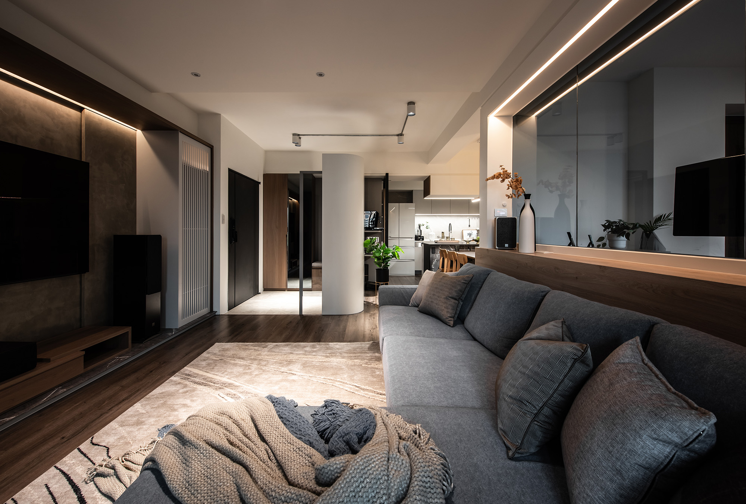
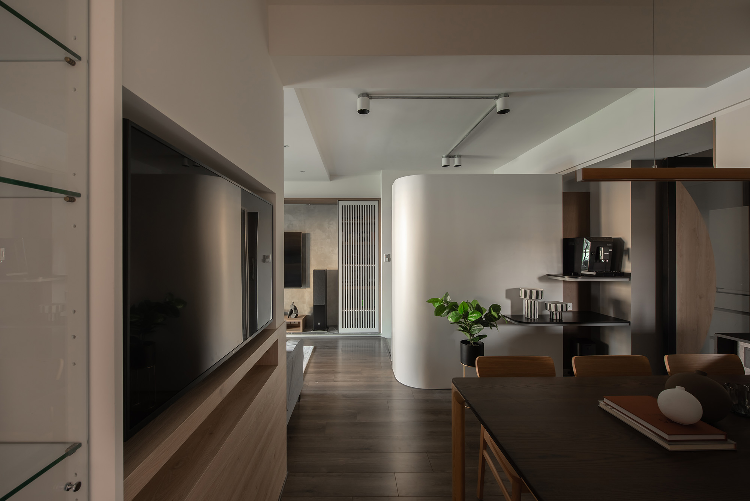
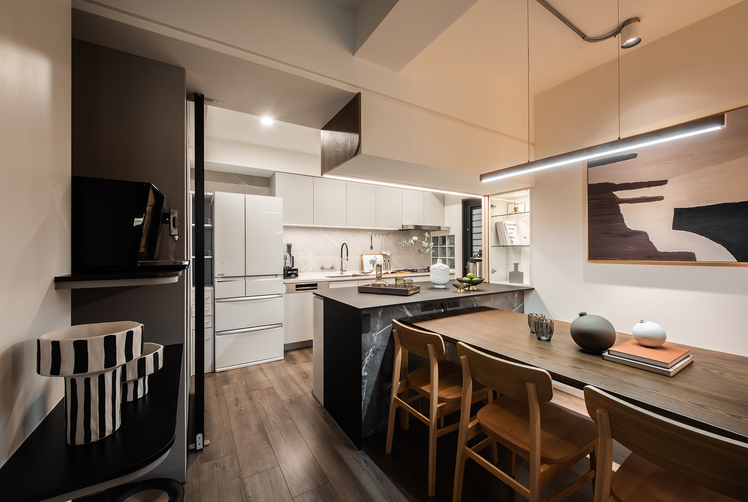
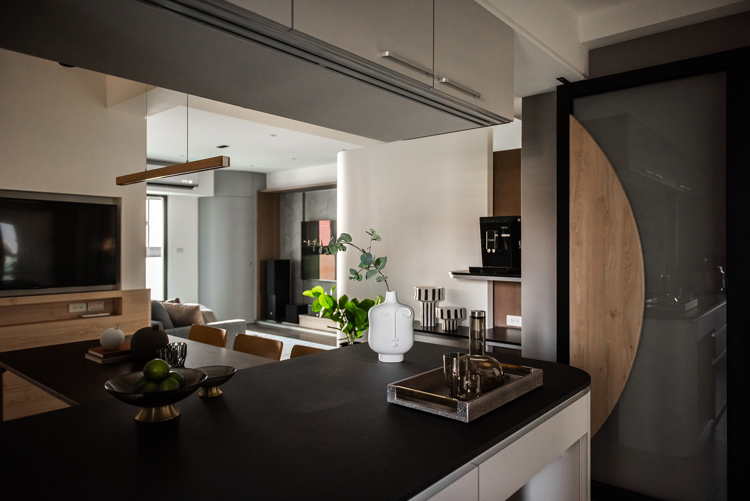
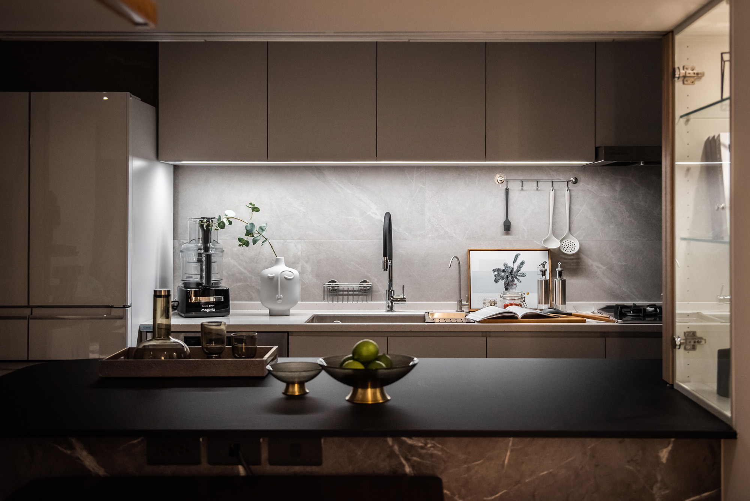
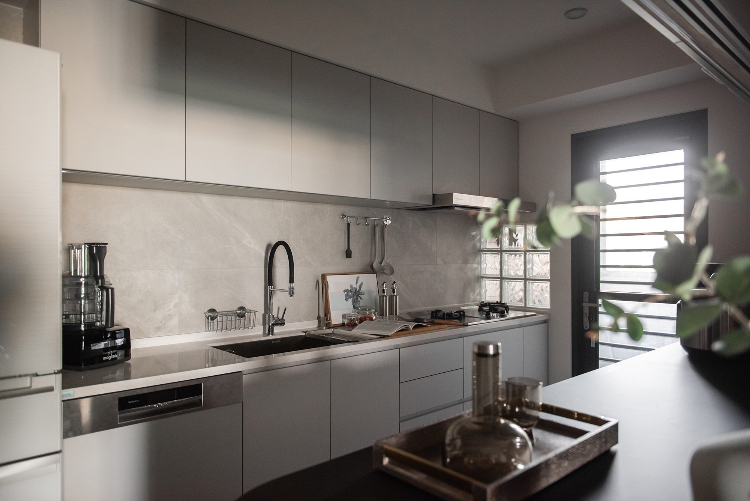
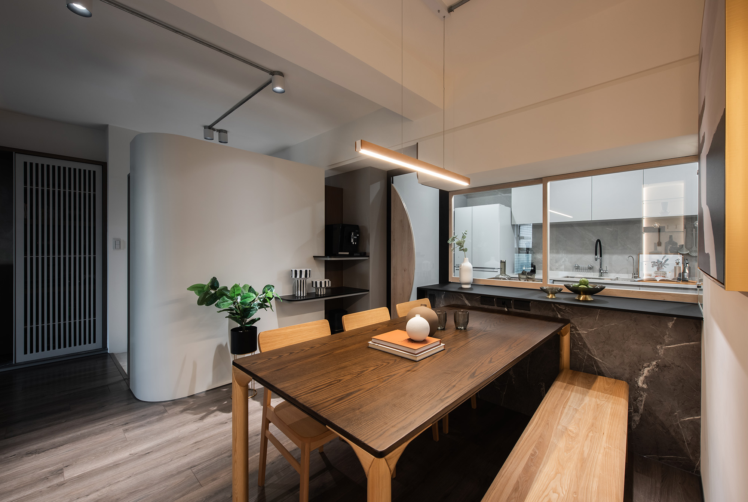
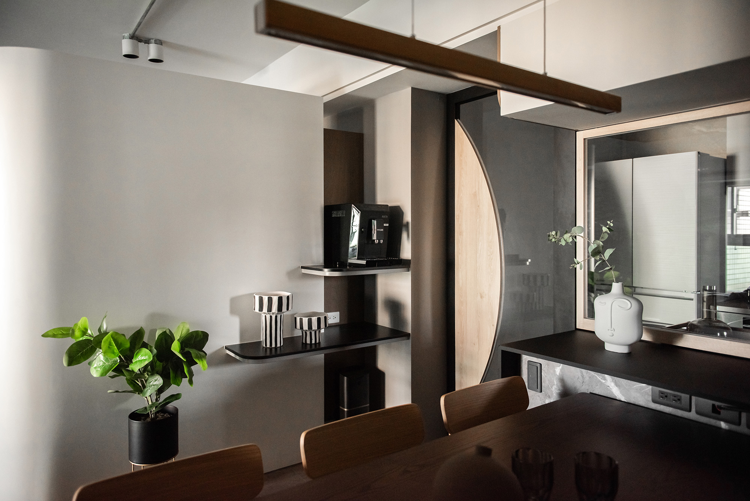
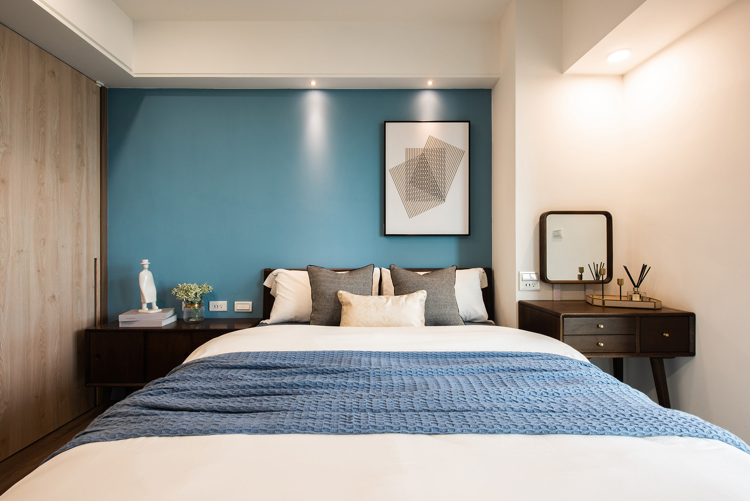
Image Credit :

Project Overview
The design comes from human life, and life is changed by design. This project is primarily set in gray and white tones, and the designer has decorated the space with wood tones to produce warmth and harmony. By slowing down the rhythm of life through the spatial atmosphere, the designer has created a place that allows the residents to enjoy a comfortable living space. And with the planning of multifunctional space, the residence is constructed to offer a happy style for the homeowner and his cat.
Organisation
Team
Yaocheng Chen, CHIU WEI-CHENG
Project Brief
Living in such a busy and fast-paced city, one would desire a perfect space to relax and slow down the body and mind. This is an interior design project for the residential space of a bicycle engineer. Unlike the modern and intelligent houses that engineers usually prefer, the owner will enjoy a house different from his professional background. Therefore, the designer has brilliantly integrated the owner's hobbies, such as video games and cooking, and considers the living trajectory of the resident and his cat, to build a comfortable living environment where people and cats could coexist harmoniously.
Project Need
Living in such a busy and fast-paced city, one would desire a perfect space to relax and slow down the body and mind. This is an interior design project for the residential space of a bicycle engineer. Unlike the modern and intelligent houses that engineers usually prefer, the owner will enjoy a house different from his professional background. Therefore, the designer has brilliantly integrated the owner's hobbies, such as video games and cooking, and considers the living trajectory of the resident and his cat, to build a comfortable living environment where people and cats could coexist harmoniously.
Design Challenge
The half-height wall design creates an entrance hall, which serves as a buffer zone for entering the shared living area, allowing the visitors to let go of their complicated thoughts and settle their minds. In the living room, gray and wood tones are used as the primary focus of the space, and a storage cabinet like a barricaded door is installed, perfectly reflecting the impression of a simple and elegant harmonious room. The white base with wooden furniture creates a pleasant atmosphere along the diagonal line toward the dining and kitchen space. The kitchen and dining area are separated by a wooden glass window and a wooden sliding door, allowing the two areas to change according to the user's needs and presenting an independent or open space. The curved flooring is cut to match the opening angle of the study, which quietly corresponds to the curved cabinet on the other side. The designer also deliberately installed gray curved storage cabinets in the living room and the study so that the two areas could echo each other.
Sustainability
The residence has external windows in both shared and private living areas, allowing a much natural light indoors and bathing the space with sunlight. Accordingly, there is no need to turn on all the electric lights during the daytime, and it satisfies the users' demand for sufficient light sources. Also, it reduces energy consumption, prolongs their service life, and realizes the idea of energy-saving and carbon-reduction.
Interior Design - International Residential - Compact
Open to all international projects this award celebrates innovative and creative building interiors, with consideration given to space creation and planning, furnishings, finishes, aesthetic presentation and functionality. Consideration also given to space allocation, traffic flow, building services, lighting, fixtures, flooring, colours, furnishings and surface finishes. <div><b>
</b></div>
More Details

