Key Dates
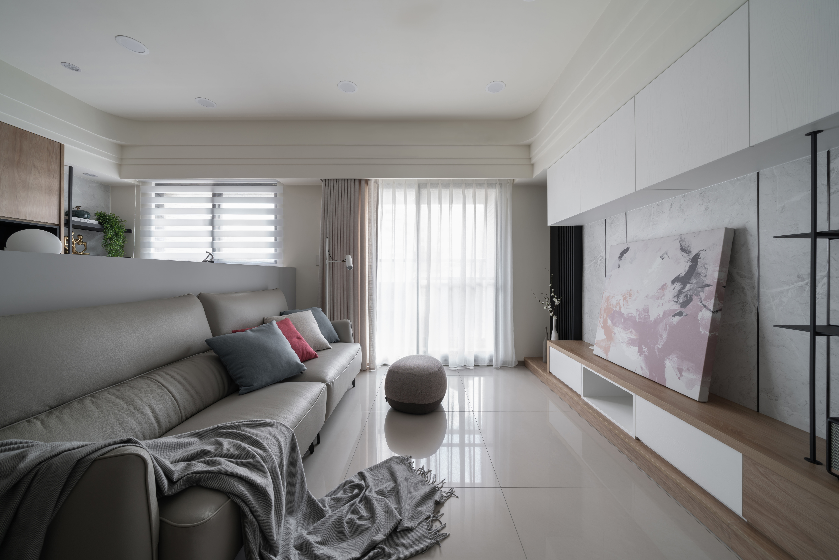
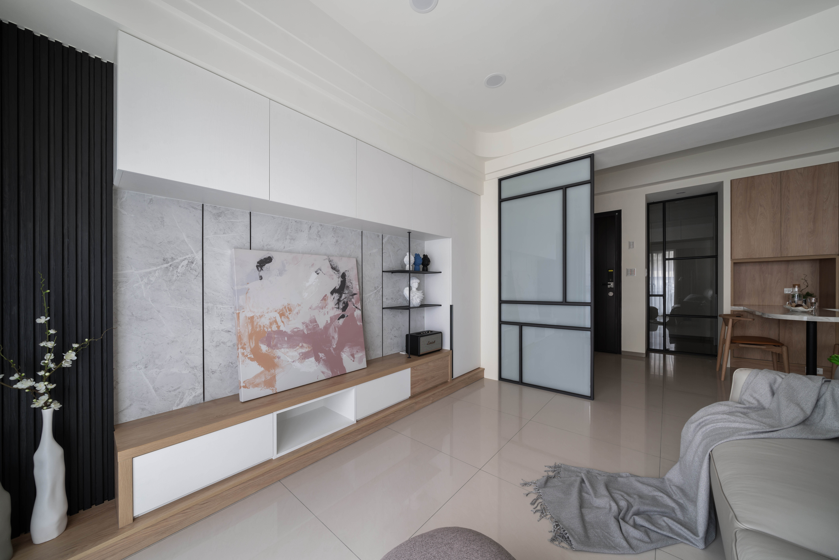
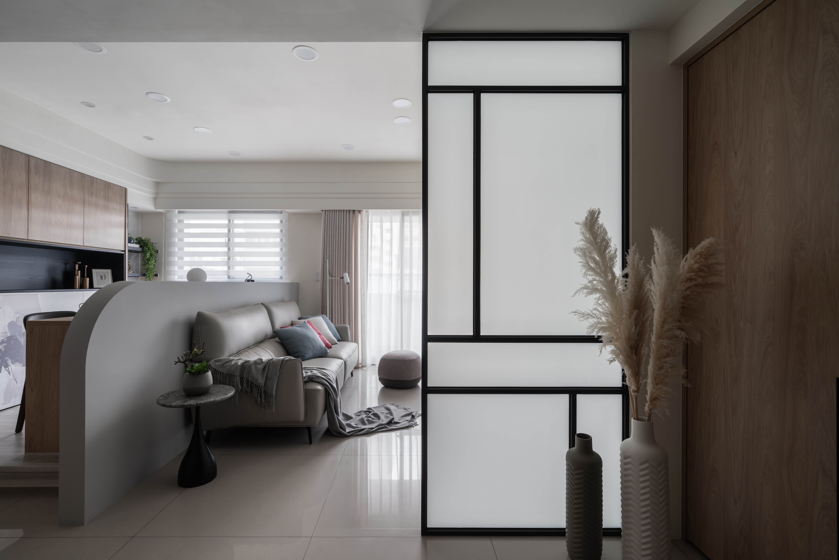
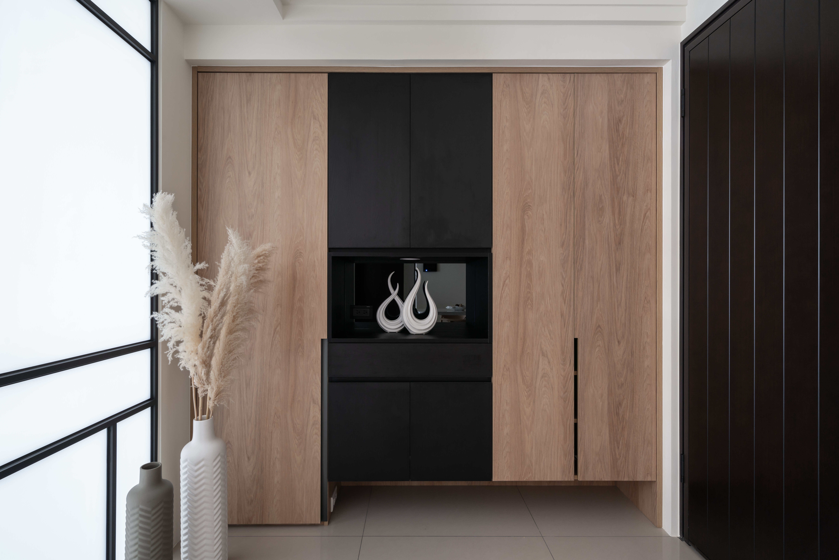
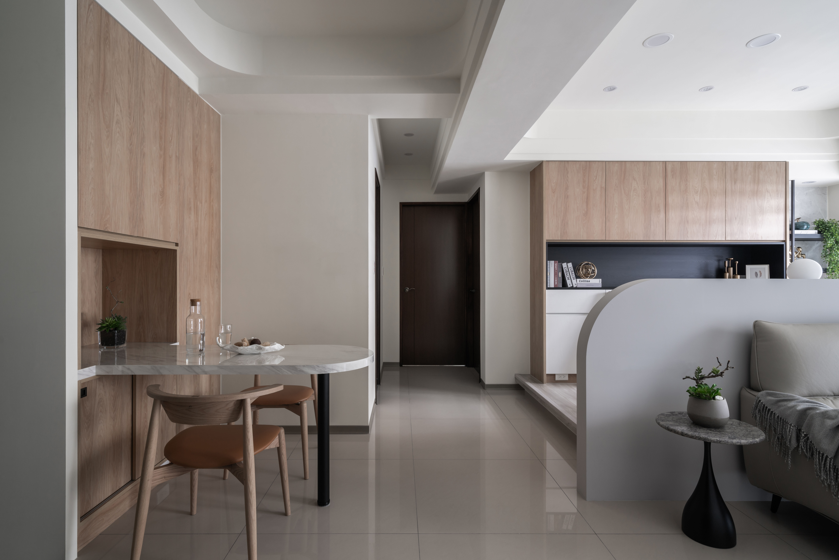


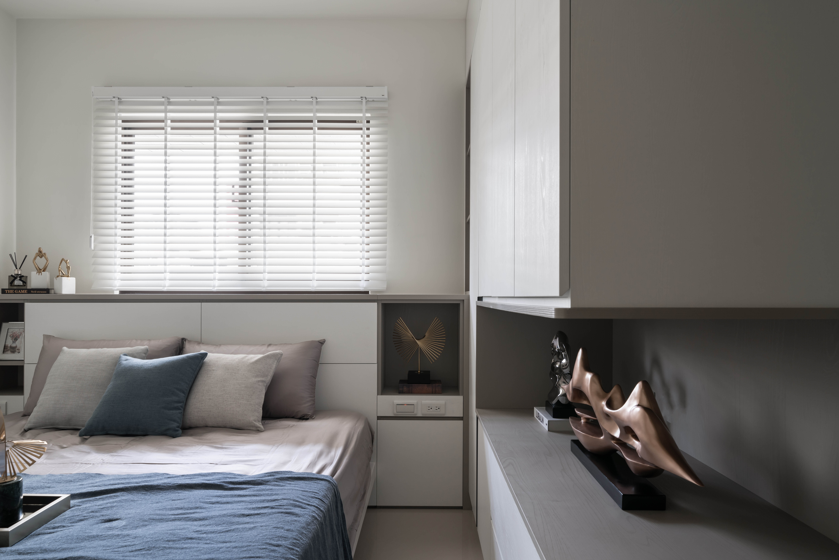
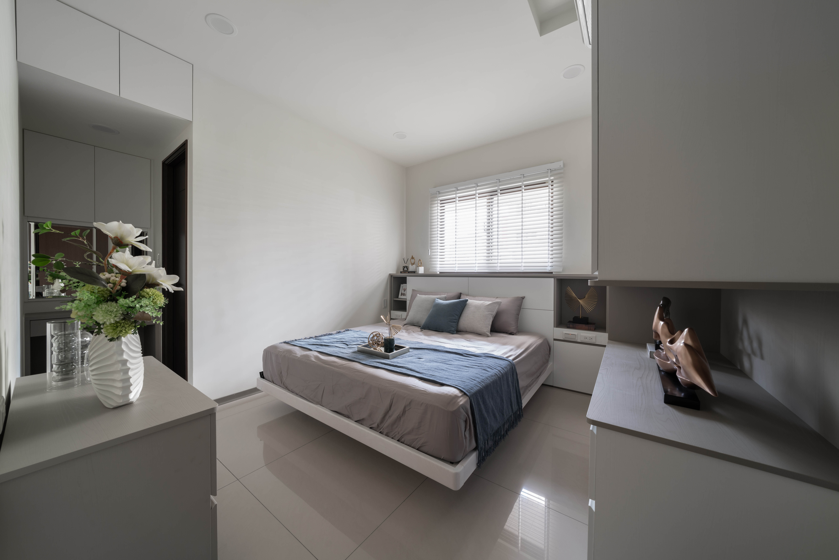
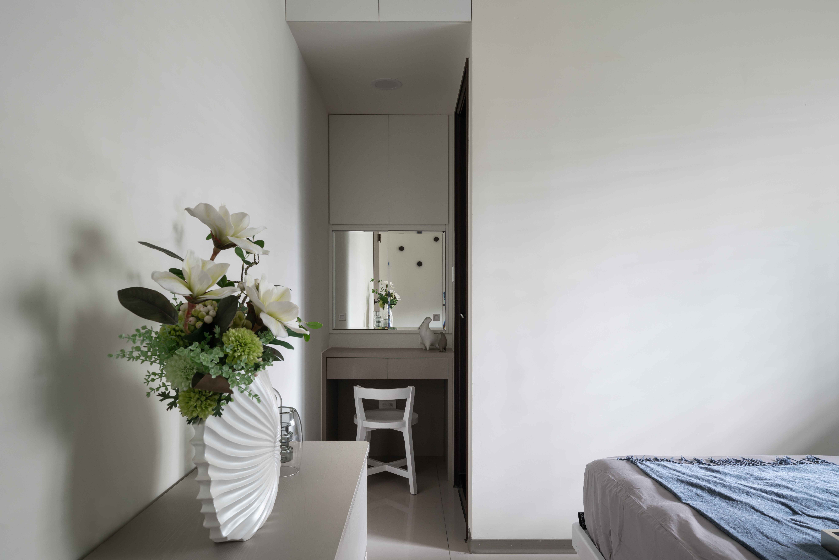
Image Credit :
Project Commissioner
Project Creator
Project Overview
The design team designed the space according to the users’ ideal thoughts of living. Since the residence is a newly-constructed building, the owners hoped the space could have plentiful storage spaces and linear decorations. Hence, the team arranged the ratio and configuration of each area while maintaining high functionality and aesthetics. Appropriate linear designs are paired with arc shapes and straight lines to create richness and delicacy, giving users a harmonious and elegant living environment.
Team
Sung-Shu Chan, Ya-Hui Chang
Project Brief
The corners of the ceiling are modeled in arc shapes to eliminate the sense of pressure. The elements are extended from the ceiling to the dining table’s surface to create a pleasant visual experience. At the same time, the sofa wall, which is set up next to the dining table, is also trimmed with the same method to create a smooth and artistic spatial feeling. A large-scale closet can be seen as one enters the master bedroom; the item has satisfied the owner’s requirements of having sufficient storage space. Meanwhile, the middle part of the closet and the area next to the bedside are set up with display shelves, an arrangement that gives the room a sense of rigidness and softness. Furthermore, a distorted area in front of the master bathroom is also well-used. The team took advantage of the corner and planned it into a small-scale dressing table according to the user’s living habits. Users can use the table to store items or groom themselves, making every-day-habits more than just routines but enjoyable leisure.
Project Innovation/Need
As one enters the interior, arc shapes, which eliminate the intense sense brought by corners, can be seen at the entryway and the dining room ceiling. As for the key figure of the living room’s sofa area, circular arcs have once again been used to trim angles to create a gradual and balanced visual effect while echoing with the modeled ceiling. Meanwhile, the dining table is also decorated with the same elements to build a solid heart-warming vibe. Moreover, the interior's outline, colors, and grains are decorated in a neat and simple manner. The rich color selection eliminates dullness while creating a sense of elegance and vogue for the modern-style residence.
Design Challenge
Even though not many rearrangements are made to the newly-constructed space, a towering beam column has existed since the beginning. The team wanted to find a way to soften the object and further increase the overall aesthetic. Hence, lines are used to layer the space, while arc shapes are applied to eliminate the sense of pressure brought by the column. Meanwhile, curved elements can also be seen in several areas of the interior; the team hopes that the circular arc shapes can not only be used on the erupting column but also be used to create a clear and continuous spatial theme.
Sustainability
The space's initial lighting and ventilation conditions are excellent; hence, the team reserved the advantage to reduce the use of electricity and air conditioning sufficiently. Meanwhile, eco-friendly panels are used while system cabinets are set up to reduce the use of formaldehyde-containing adhesive. The living environment has minimized the possibility of causing health damage to homeowners with allergies.
Interior Design - International Residential
This award celebrates innovative and creative building interiors with consideration given to space creation and planning, furnishings, finishes and aesthetic presentation. Consideration also given to space allocation, traffic flow, building services, lighting, fixtures, flooring, colours, furnishings and surface finishes.
More Details


