Key Dates
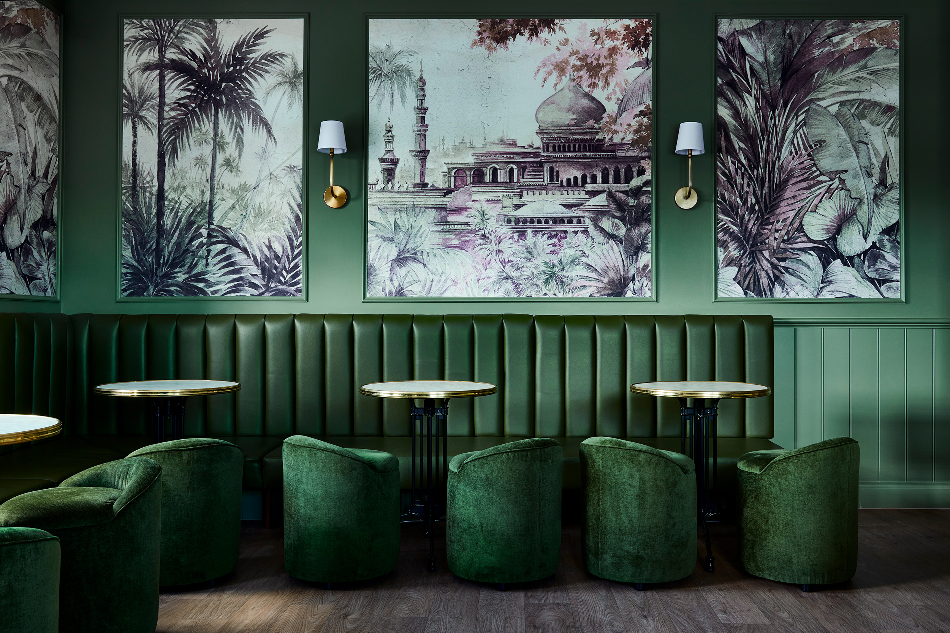

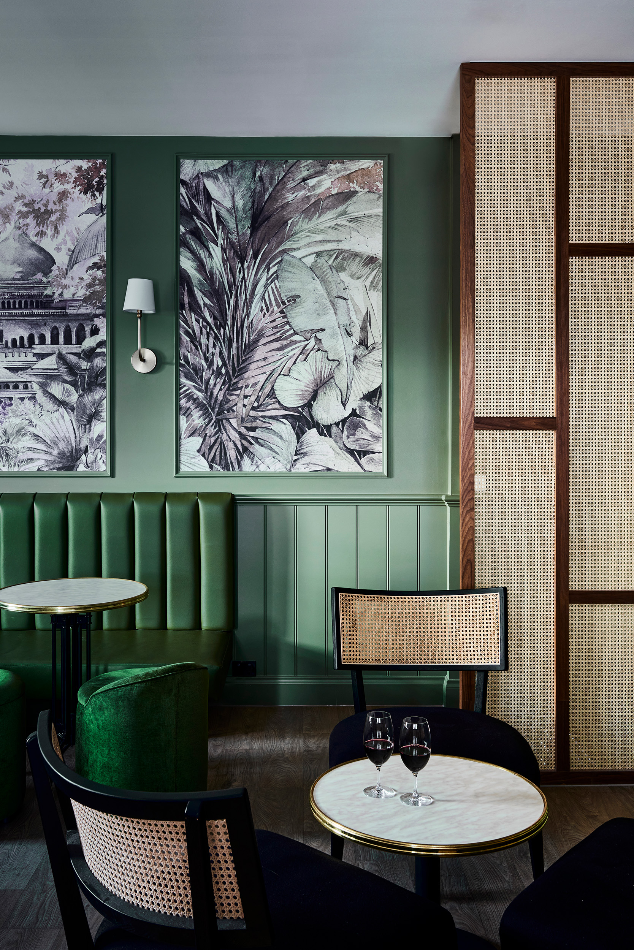

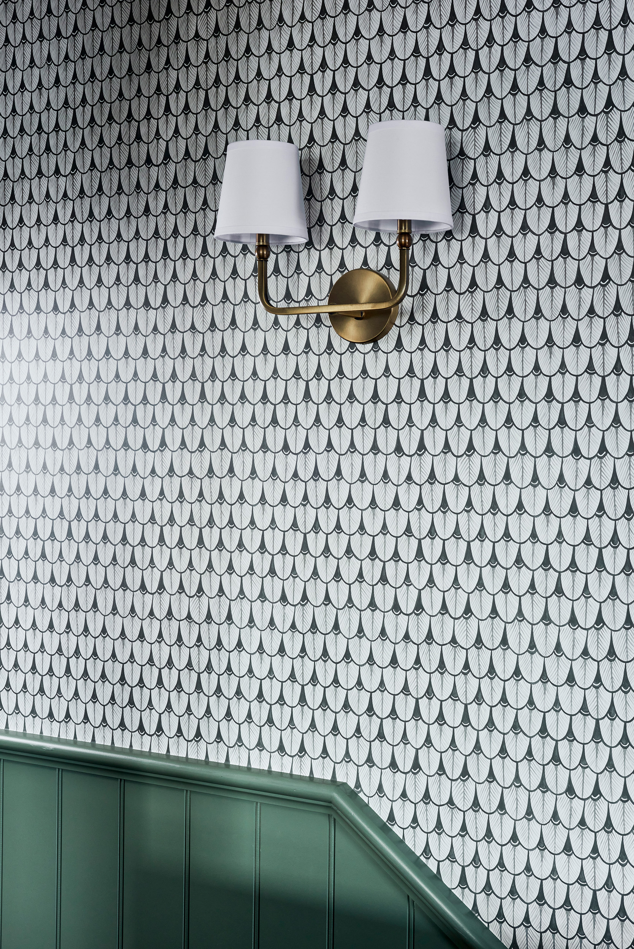

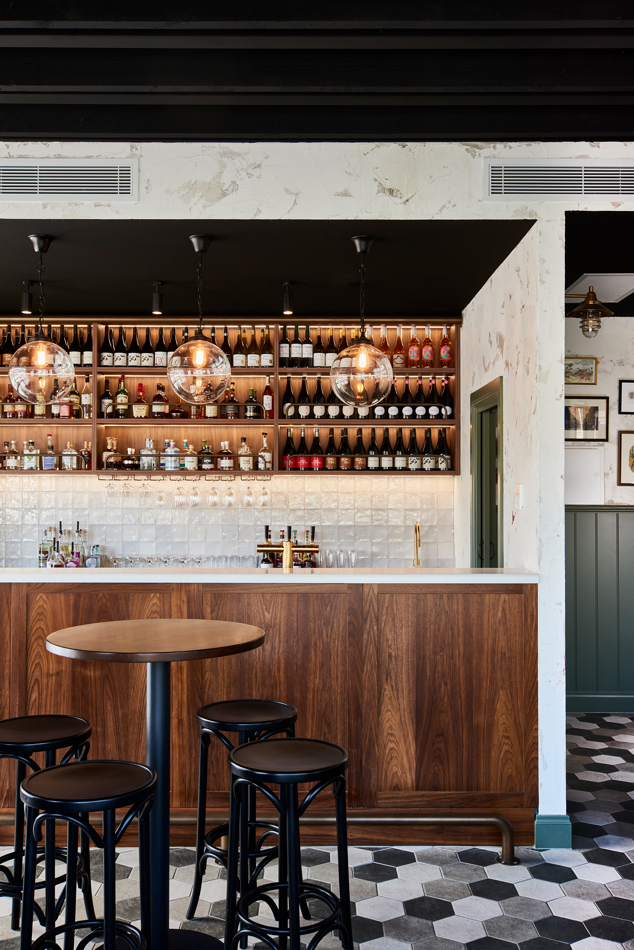
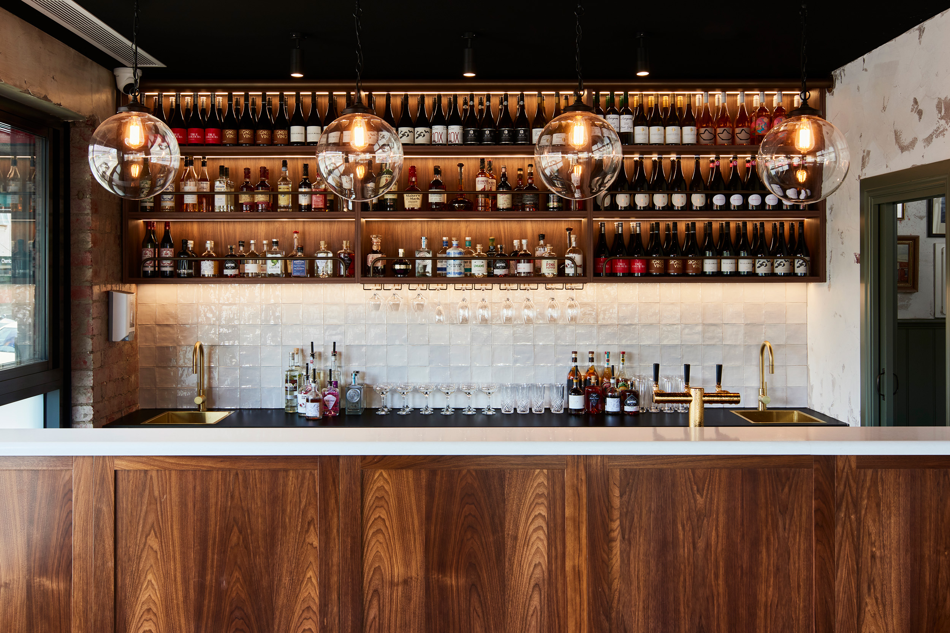

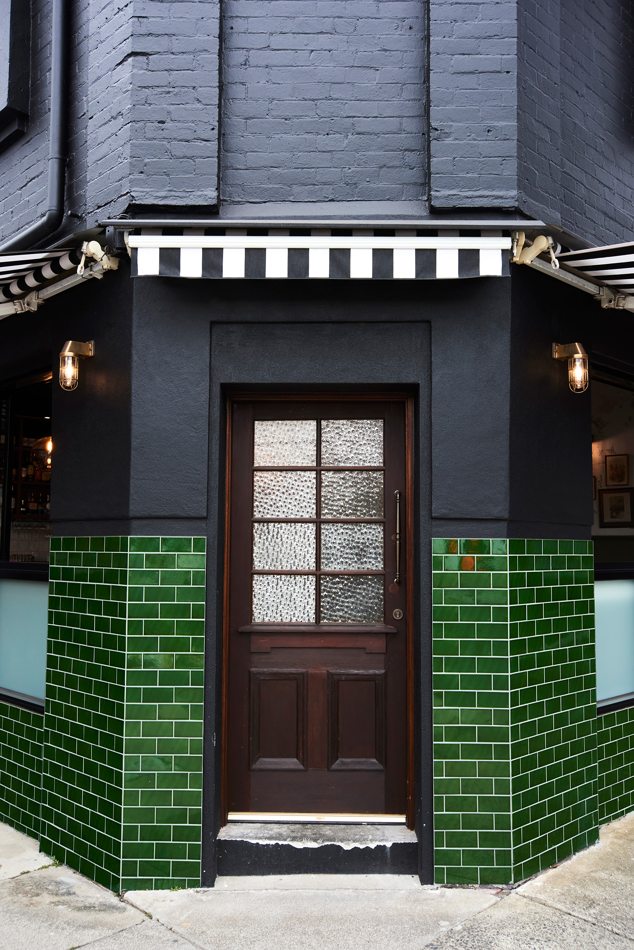
Image Credit : Brent Lukey
Project Commissioner
Project Creator
Project Overview
Rutherford’s Corner is a small neighbourhood wine bar in Malvern East, Victoria. The client, who owns the adjacent wine store, had always dreamed of opening a bar. When the site next door became available, they decided to take the plunge. The small site consists of two levels approximately 38sqm each. The challenge was transforming this previous electronics showroom and office into an authentic and inviting space which was also functional and compliant. Additionally there was a keen focus on creating something that would resonate with the locals and be a space to enhance community interaction.
The design provides contrasting experiences over the two levels, distinctly drawing on traditional English pubs and European bars on the ground floor whilst transporting the inhabitants to the exotic, with a British Colonial inspired interior on the first floor. This would provide the perfect backdrop to enjoy the craft tap beer and bespoke cocktails made from locally produced spirits which the client so passionately sources and promotes.
Team
Fit Out & Interior Design, LF&F and Styling - Alter Space Interiors (Sarah Vautin and Maggie Zavala) Project Architect for structural work - OLSK (Jared King) Construction - TJA Construction (Luke Ammendola)
Project Brief
The client brief was to create a venue akin to an English pub, being the social centre of the neighbourhood, and to showcase the local beers and spirits the client’s adjoining wine store had become known for. The client specifically requested exposed brickwork and green velvet be incorporated into the design. The site had a permitted capacity of 50 patrons across the venue, inside and out.
Being both the client’s first hospitality venture and Alter Space Interiors’ first project outside residential interior design, it was clear it would be a steep learning curve. A collaboration with OSLK allowed us to benefit from their experience in the space and let them manage the required structural work.
Initial research undertaken to establish the foundation of the design focused on knowing who would use the venue. This fell into two categories, staff, and patrons, and how each would use and function within the space. It also required a great deal of self-educated learning to understand the requirements of a hospitality project, including functionality and compliance with food safety and building codes.
Our design intention became two-fold; to create a space with the sense that it was already part of the neighbourhood's fabric but also to provide an experience whereby patrons would feel as though they could be anywhere in the world.
Conceptual development focused on understanding the local area, its demographics and history but also architectural and interior elements of English pubs and European bars together with British Colonial history.
Project Innovation/Need
The project showcases the importance of creating spaces that elicit emotional responses and that are both integrated into the local scene while enhancing community interaction. The connection of the name to the 1800’s Scottish immigrant who spearheaded the first local council and original namesake of the road opposite became an anchor point for the design. The intention was for locals to feel connected to the history and resonate with the bar’s presence in their neighbourhood, creating something that was contemporary but also belonged to the area.
Designing somewhere that feels new but also like it had always been there, is novel in itself. The many and varied materials and finishes used together with carefully selected fixtures and fittings were essential to establishing its authenticity and familiar feel. Key innovations were:
-custom plaster finish adding patina and unifying the space with its subtle colour variation connected to the exposed brick, wall panelling and demolished aspects.
-a trap door in the wall panelling concealing the hot water service in the public bar area.
-a series of arches that injected shape and repetition through the spaces, acting as a porthole from one to another.
-custom banquette and ottomans to maximise seating and traffic flow.
-collaboration with mural designers to create a custom mural of perfect scale and proportion to suit a series of frames across the first floor.
The building has seamlessly become part of the neighbourhood landscape, its social fabric and is now a local landmark in its own right.
Design Challenge
While human centred design is first and foremost in Alter Space Interiors’ design approach to all of our residential projects, it is often very specific and individualised to the private client, so translating this into a public space gave us a new challenge to broaden our understanding of form and function in a public setting, catering to differing demographics and uses. This together with it being the studio’s first hospitality project took us on a separate journey to educate ourselves on hospitality design and the business of running a bar.
Navigating the rules and regulations for public buildings, food safety and specific locality requirements added a layer of complexity and learning on the job which is not a consideration in a private residential project and that had to be balanced with the creative process. Given this was the client’s first bar venue with no previous experience in the industry, the role often also involved guidance of a business nature and making the client aware of their obligations and requirements as they became apparent through our research and learning.
Sustainability
Each element of the project was considered with sustainability in mind. Specifying locally manufactured materials, finishes, fixtures and fittings wherever possible but if this was not an option, these were specified from eco-responsible suppliers at the very least.
The design considered passive heating and cooling elements, utilising natural air-flow and light as much as possible. Given the structure was existing and there were budget limitations, the design allowed for the introduction of oversized sliding windows providing cross ventilation in the ground floor bar area. On the first floor, the existing windows were restored to allow them to be easily opened and closed for natural airflow.
Engaging with local artisans to custom make features such as the joinery, metal fabrication elements and upholstery work allowed the construction to be efficient but also utilise less resources and transportation in the process. Another key aspect of the design was to use salvaged items such as second-hand doors which included the main entrance door and two of the cavity sliders into the powder rooms. Artwork was sourced from op shops and reclaimed bricks used for the structure. At a conceptual level, longevity of the design was key with timeless elements introduced to ensure the aesthetic would remain contemporary, while all products were of good quality and therefore the entire concept would endure over time.
Interior Design - Hospitality - Luxury
This award celebrates innovative and creative building interiors, with consideration given to space creation and planning, furnishings, finishes, aesthetic presentation and functionality. Consideration also given to space allocation, traffic flow, building services, lighting, fixtures, flooring, colours, furnishings and surface finishes.
More Details

