Key Dates
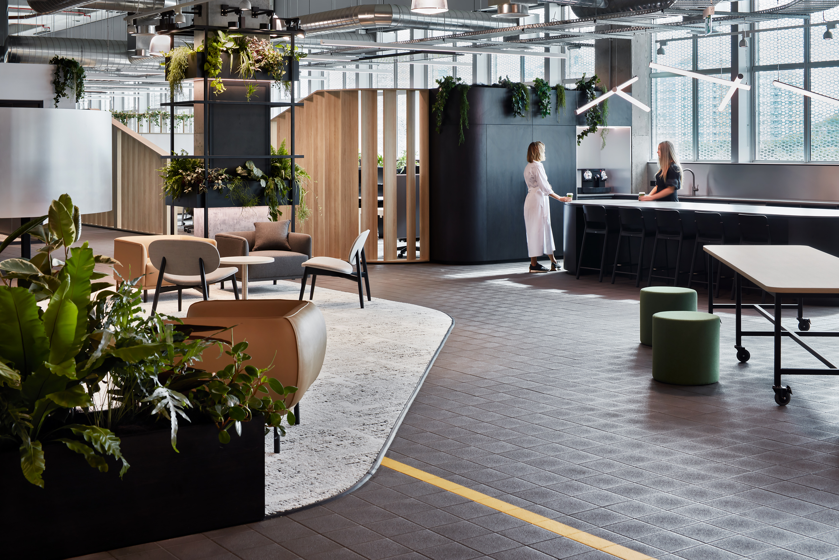
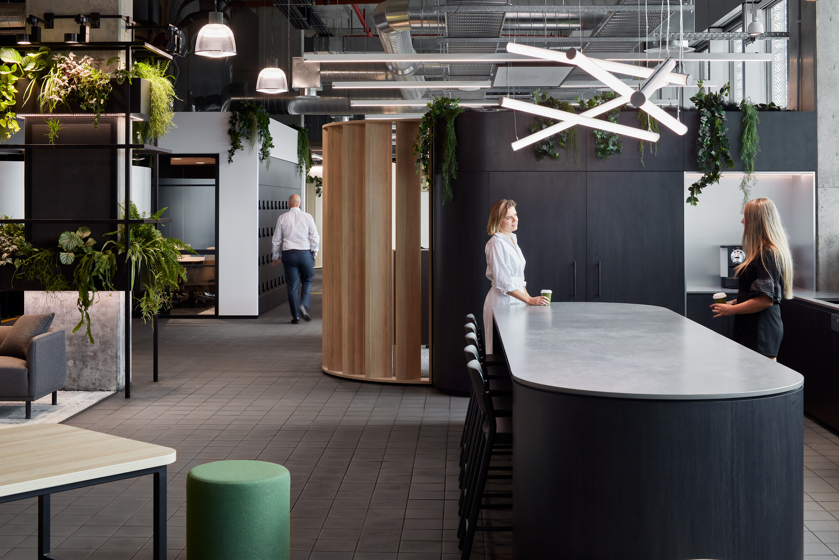
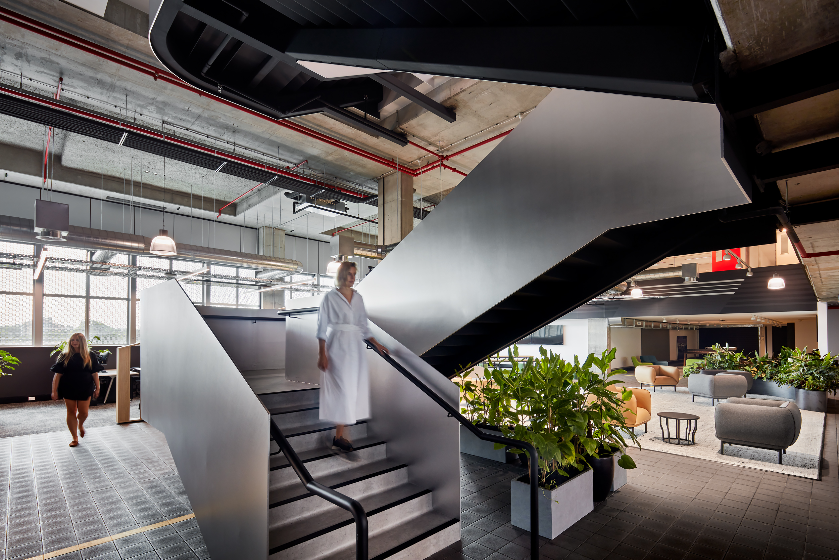

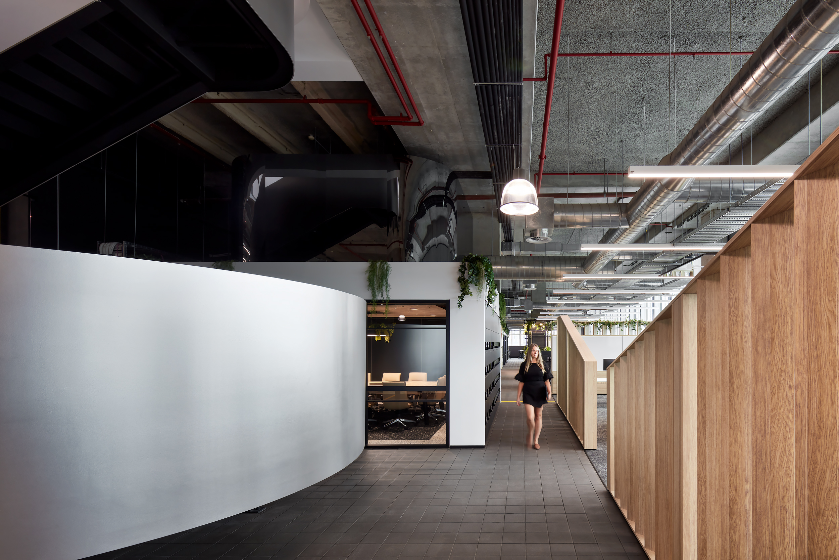

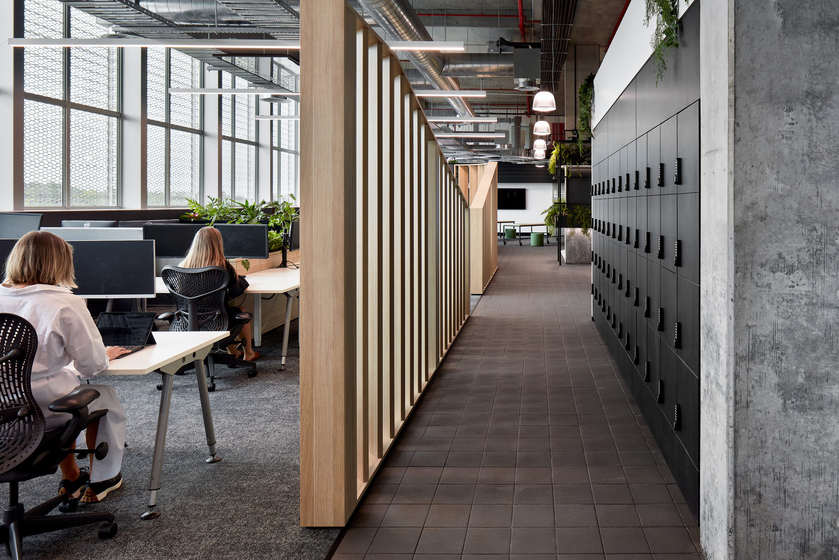
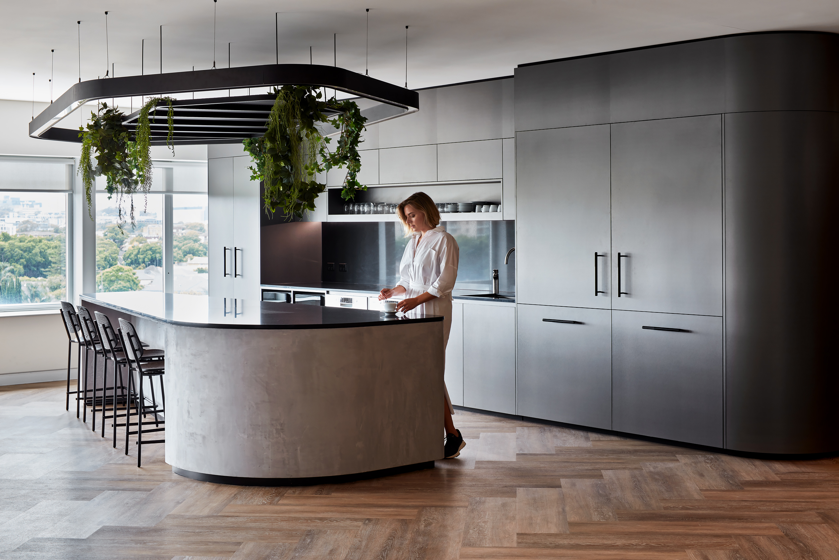
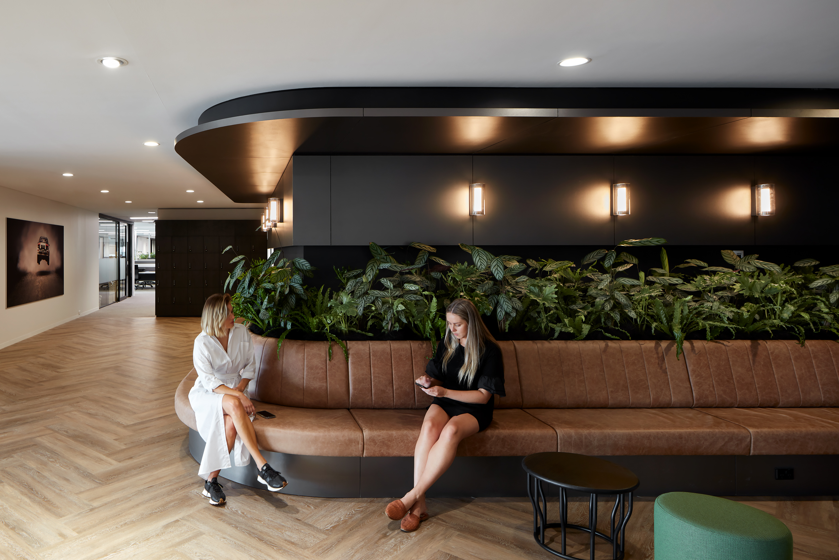
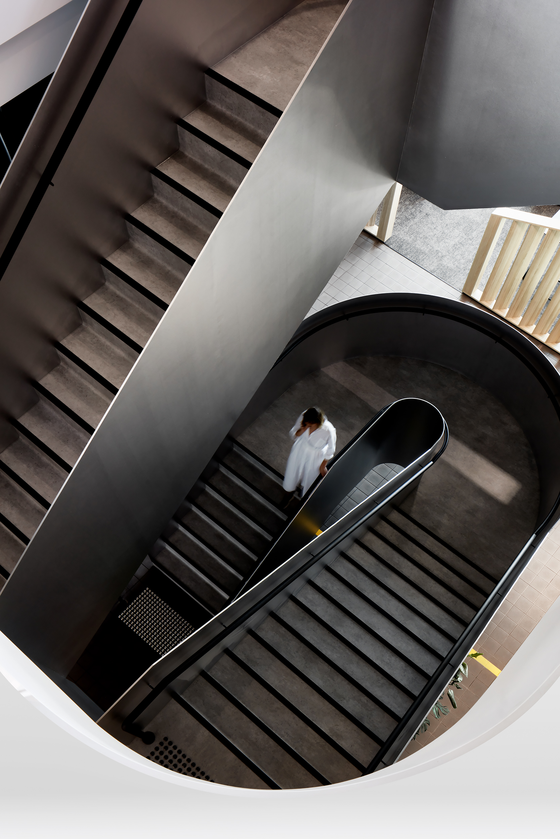
Image Credit : Luc Remond

Project Commissioner
Volkswagen Group Australia Pty Ltd
Project Creator
Project Overview
How do you transform a multi-level carpark into a dynamic workplace? That was the challenge of the Volkswagen Group Australia (VGA) project.
VGA had a vision to transform the iconic Audi Lighthouse building in Sydney into their national Australian headquarters incorporating seven brand divisions including Audi, Ducati, Lamborghini, Volkswagen Passenger Vehicles, Volkswagen Commercial Vehicles, Skoda and Volkswagen Financial services. These brands had different histories and target markets however, they all shared a common DNA and a common objective.
The aim was to create a more efficient working space in line with the change in workplace culture with only 60% of the workforce being in the office at any one time and to introduce a partially agile working environment.
From a design perspective, the key was to work within the constraints of the existing building, to tap into the industrial aesthetic, whilst also maximising re-use of furniture and minimising waste where possible.
Siren’s design response was to transform these challenges into a design feature, reinterpreting the industrial space, connecting the re-purposed furniture into curated elements, and turning the focus of all seven brand divisions into the one central premise: the joy and beauty of the automotive achieved through use of materials, light, space and moments of joy.
Team
Design Director: Hana Chayboub Senior Designer: Ed Perry Designer: Keerthi Daniel
Project Brief
The brief was to create a holistic space that celebrates individual diversity and collective strength. With sustainability at the forefront and pride in each brand’s history, the design brief was to envision an innovative hub that was welcoming and inclusive, supporting connectivity and collaboration within each team and across the neighbourhoods.
The concept was for an ever-evolving environment with a unique collection of working parts, each brand coming together to move forward in strength and unity.
VGA were looking to consolidate their existing workspace at the Audi Centre in Zetland to accommodate business adjustments and incorporate five brands (seven business divisions) under the same roof. This consisted of creating an agile workspace that could be flexible, identifiable and personalised for the different brands yet resonated with inclusiveness between teams, with a good mix of meeting and video-conferencing spaces at the optimum size for meetings.
Siren’s role was to replan the existing spaces on Level 7 as well as converting the Level 5 and 6 servicing workshop into a new and engaging office space to allow for the business expansion.
Project Innovation/Need
The innovation of the project came in the unique nature of the brief – to transform a multi-level carpark into a dynamic workplace that brought seven different brands/business divisions together in a way to create a flexible, agile workspace.
Sustainability and minimisation of waste underpinned the project and the challenge was how to create a whole new workplace for seven different brand divisions while using and repurposing a lot of their existing furniture – all within spaces that were previously a carpark and workshop.
Bringing the different brands and business units together was also a major challenge of the project as this meant that each part of the business had to keep their unique nature and identity, whilst also feeling a part of the whole. Encouraging collaboration and cross-pollination between all areas of the business was a key driver for the design.
Design Challenge
Major design challenges:
1. Seven brand divisions under one roof
A major challenge of the project was to bring seven brand divisions together into the one space without compromising their individual brand values. For example, Lamborghini is a totally different brand offering to Volkswagen Commercial Vehicles or Ducati. This was achieved by creating sufficient visual privacy between spaces, and signage above workstations to clearly indicate work zones and neighbourhoods as well as clustering and grouping of teams.
2. Transforming a carpark/workshop into a workplace
The levels within the site were not designed to be an agile workplace – they were originally a carpark and workshop area. As such, we needed to transform these harsh spaces into something warm and inviting that was befitting of the Audi Volkswagen Group brand. This was done through clever use of natural materials, maximisation of light, use of plantings along with smart use of the interconnecting stairs to bring the space to life and give it a feeling of warmth.
3. Making the old feel new
The sustainability focus, and determination to minimise waste led to the unique challenge of how to make the old furniture and materials feel new and exciting in the new design and making it feel engaging? This was achieved through clever and purposeful design techniques that took a fresh approach to the use of old materials, whilst still resulting in a space that felt well designed and beautiful.
Sustainability
The first aspect of the project was the concept of bringing disparate teams together under the one roof and to make the best use of the existing Audi Lighthouse building, rather than having teams in separate locations across the city. The concept here was to increase efficiency, reduce the carbon footprint and encourage collaboration across teams.
Post pandemic, the workplace culture had changed with only 60% of the workforce being in the office at any one time. As a result, the objective was to focus on efficiency and to introduce a partially agile working environment.
The second focus area was to reuse as much of the existing furniture, fixtures and fittings from another site where possible whilst creating a new transformational space that allowed the teams to be highly productive, connected and energised to allow a new way of working.
To achieve these outcomes, the Siren Design team spent an extensive period during the concept stage to audit the group’s existing equipment and furniture. As a result, approximately 85% of the existing furniture was re-used throughout the new fit-out.
Interior Design - Commercial
This award celebrates innovative and creative building interiors, with consideration given to space creation and planning, furnishings, finishes, aesthetic presentation and functionality. Consideration also given to space allocation, traffic flow, building services, lighting, fixtures, flooring, colours, furnishings and surface finishes.
More Details

