Key Dates
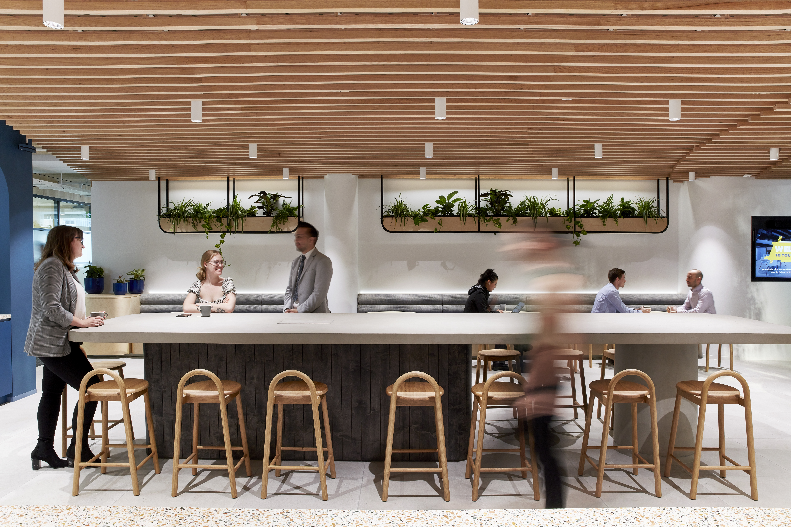
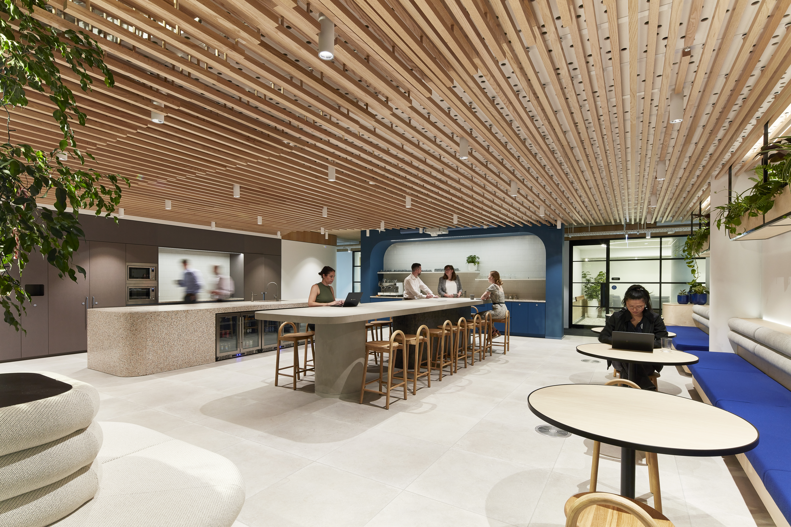
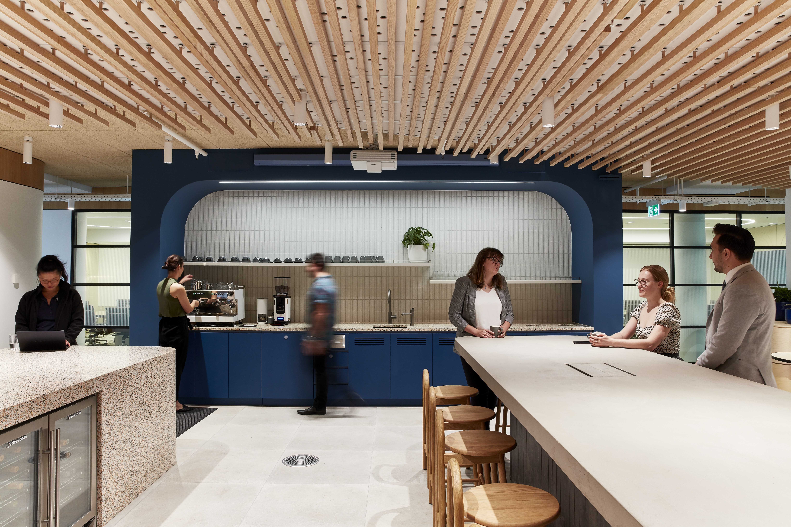
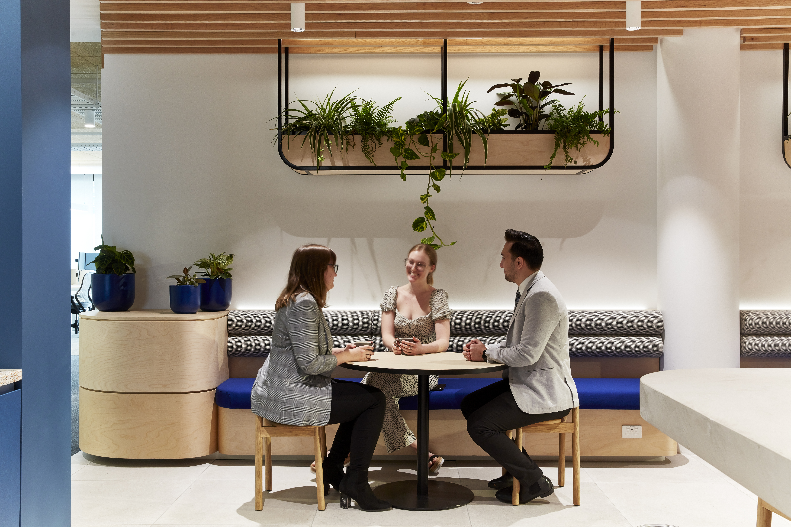
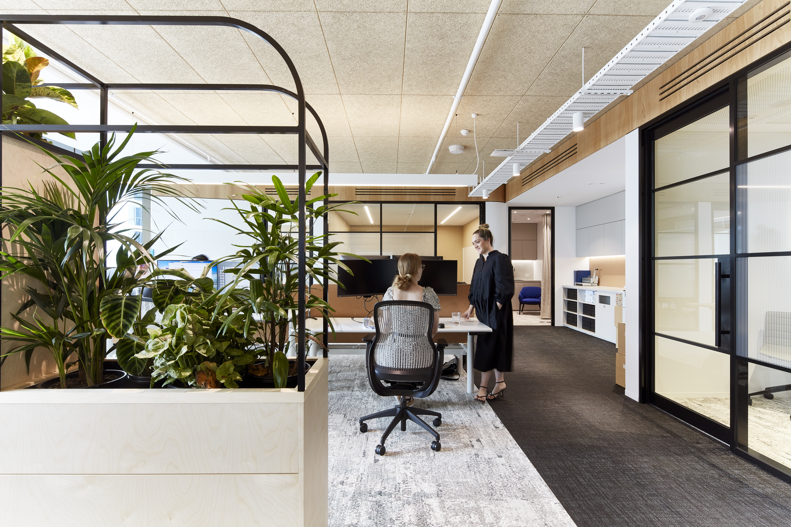
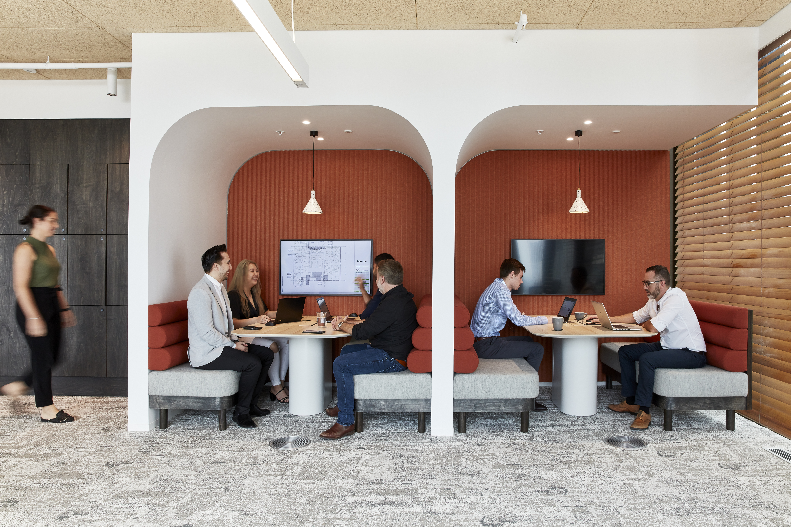
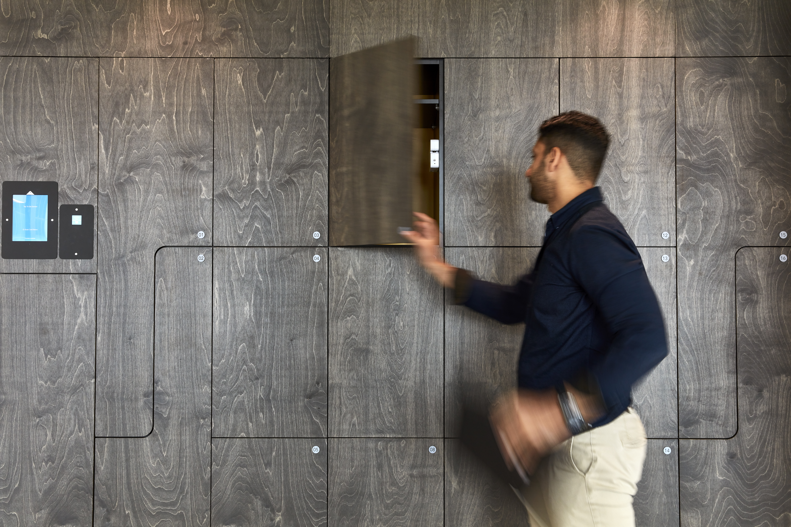
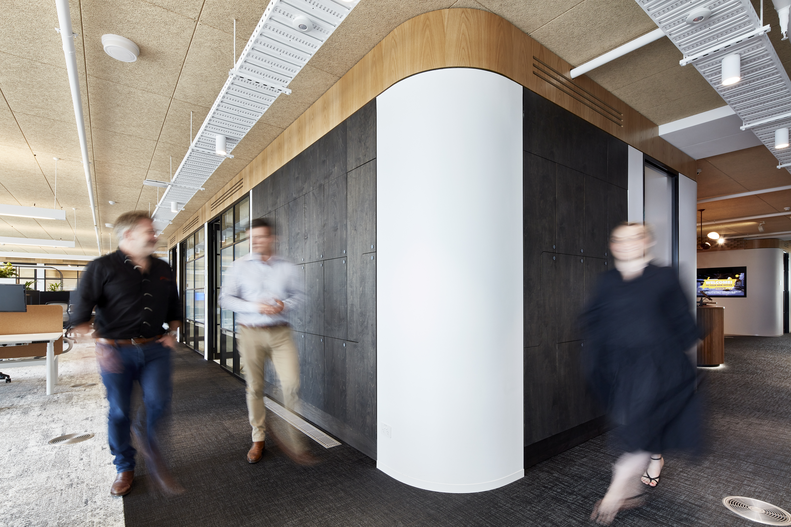

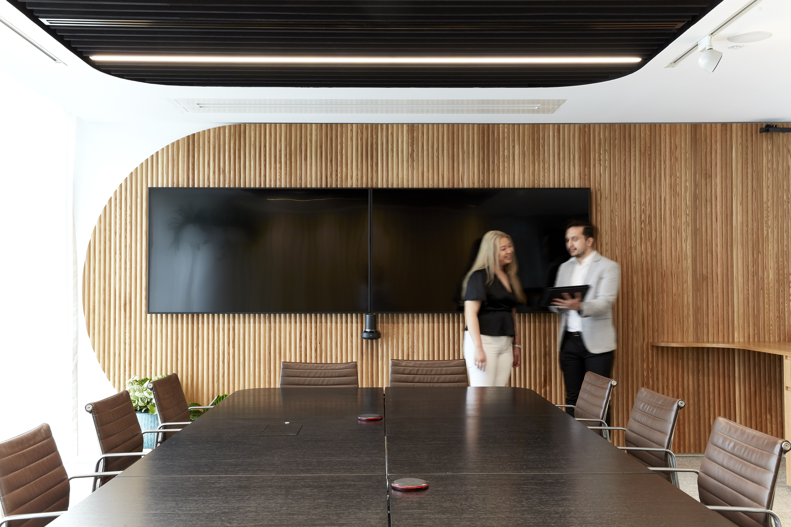
Image Credit : Jonathan McFeat

Project Commissioner
Project Creator
Project Overview
The brief for Shape’s new Sydney office was defined by the question: ‘how do we create a great place to work?’ The primary function was to create a space to allow Shape’s people to be their best and to also showcase Shape’s work ethic, technical ability and philosophy and to tie in the with company purpose: ‘to realise the full potential of people, teams and spaces’.
The new space was smaller than the original Space offices, yet located in a more central, and iconic historic building in Sydney’s CBD.
According to Peter Marix-Evans, CEO: ‘It’s like all our kids have grown up, they’ve moved out, but we want them to come home to celebrate. Come back for staff meetings, come back and celebrate. Our focus was on the culture piece. I want to make sure our business still feels like a family business. We listed on the ASX around the same time we moved, but we wanted to keep the family feel.’
Underlying the brief, Shape wanted the design to be leading edge and not follow the status quo.
As founding members of the Green Building Council of Australia (GBCA) Shape wanted to reinforce their commitment to sustainable design and materials at every level, with the space being designed to Platinum WELLS standards and achieving 6 Star Green Star.
In addition, Shape’s strong commitment to connecting to indigenous culture and paying respect to the original custodians of the land formed an important pillar to the design considerations.
Team
Design Director: Hana Chayboub Associate: Julie Wu Senior Designer: Rebecca Scheler
Project Brief
The brief for Shape’s new Sydney office was defined by the question: ‘how do we create a great place to work?’ The primary function was to create a space to allow Shape’s people to be their best and to also showcase Shape’s work ethic, technical ability and philosophy and to tie in the with company purpose: ‘to realise the full potential of people, teams and spaces’.
According to Peter Marix-Evans, CEO: ‘It’s like all our kids have grown up, they’ve moved out, but we want them to come home to celebrate. Come back for staff meetings, come back and celebrate. Our focus was on the culture piece. I want to make sure our business still feels like a family business. We listed on the ASX around the same time we moved, but we wanted to keep the family feel.’
Underlying the brief, Shape wanted the design to be leading edge and not follow the status quo.
As founding members of the Green Building Council of Australia (GBCA) Shape wanted to reinforce their commitment to sustainable design and materials at every level, with the space being designed to Platinum WELLS standards and achieving 6 Star Green Star.
In addition, Shape’s strong commitment to connecting to indigenous culture and paying respect to the original custodians of the land formed an important pillar to the design considerations.
Project Innovation/Need
Shape’s core values are to celebrate people and achievements with a connection to indigenous culture.
The recognition and respect for indigenous culture was central to the design of the new space. This needed to translate into the physical form in a way that enabled the team to feel a sense of connection and sense, rather than a tokenistic approach.
At the heart of the concept design was the indigenous symbol and sense of ‘meeting place’. In indigenous culture the meeting place is drawn as a series of concentric circles with a journey path represented by a series of lines heading towards the centre and this symbol became central to the planning strategy.
The indigenous concept of meeting place was embedded into the design of the space itself, with the meeting place at the centre of the workplace, and then rippling out from the centre were a circle of zones including enclosed meeting spaces, and then focused working on the perimeter.
This plan was all designed to enable interconnection opportunities between visitors and staff and the very start of the journey into the Shape office.
In taking this approach, the team worked at every level to engage respectfully and to implement and to learn from Australian indigenous wisdom and culture in a way that has true meaning and impact on the team.
Design Challenge
There were a range of design challenges for this project. The top challenges were:
1. Creating a great workplace for a company that specialises in creating workplaces:
Shape is a construction company that specialises in creating great places to work – so when it came to the design and fit-out of their new Sydney office, it was doubly important that the space was both a great place to work for Shape’s staff, but that it was also a physical representation of the type of work Shape does and their commitment to good design, good construction and sustainability.
2. Sustainability:
As a founding member of the GBCA, Shape take their commitment to sustainability seriously and it was essential that this was incorporated at every level. Designing for Platinum WELLS standard and achieving 6 Star Green Star meant that the design required an attention to detail on sustainability at every opportunity. This extended from recycling and repurposing materials from the previous fit-out and other Shape offices, through to selection of materials and the use of natural light and plants.
3. Indigenous culture and connection:
With recognition and respect for indigenous culture central to the design of the new space, the challenge was to ensure that this was done in a truly respectful (rather than tokenistic) way, which had a positive impact on the Shape team. In taking this approach, the design team worked at every level to cross-check cultural accuracy and appropriateness and engage respectfully with indigenous advisors.
Sustainability
Shape were founding members of the Green Building Council of Australia (GBCA) and they wanted to reinforce their commitment to sustainable design. According to Peter Marix-Evans: ‘It’s about getting the best out of the design and we’re passionate about limiting our carbon footprint – anything to do we can reuse or recycle is critical.’
As a result, we’re proud to say the fit-out was designed to Platinum WELLS standards and achieved 6 Star Green Star. It was all about reuse and recycle where possible combined with the use of natural light, fresh air and plants.
A lot of thoughtfulness also went into the selection of materials, with clever use of elements such as FSC certified oak in the ceilings, elements such as panels and acoustics and to reduce the need for air conditioning, and re-purposing furniture from other offices.
A product called Valchromat was used on feature joinery, which is made of recycled pine and mill waste and coloured throughout. This product selection meant it did not require edging material which reduced labour costs and the need for additional materials.
In addition, wall lights were made out of construction materials, upholstery fabrics for the chairs were made from 100% post-consumer recycled polyester (landfill + ocean plastic), 100% recycled Aus. E0 commercial grade luxboard particle board worktops were used on workstations and cork screens were also used on workstations for acoustics and privacy.
The resulting design is open plan. It blends the home and the office. Its light filled, earthy and sustainable.
Interior Design - Commercial
This award celebrates innovative and creative building interiors, with consideration given to space creation and planning, furnishings, finishes, aesthetic presentation and functionality. Consideration also given to space allocation, traffic flow, building services, lighting, fixtures, flooring, colours, furnishings and surface finishes.
More Details

