Key Dates
-
categories
-
Architecture
-
Interior Design
-
Space Plus
Space Design
-
Product Design
-
Communication Design
-
Graphic Design - Identity and Branding - Property - Commercial
-
Graphic Design - Identity and Branding - Property - Lifestyle
-
Graphic Design - Identity and Branding - Property - Services
-
Advertising & Marketing
-
Service & System Design
Experience Design
-
Digital Innovation
-
Web & App Design
-
Better Future
Transformative Design
-
- quick start guide
- nominate
- winners
- home
Commune Eatery
Commune Eatery / SPAN DESIGN | Interior Design - Hospitality - Casual
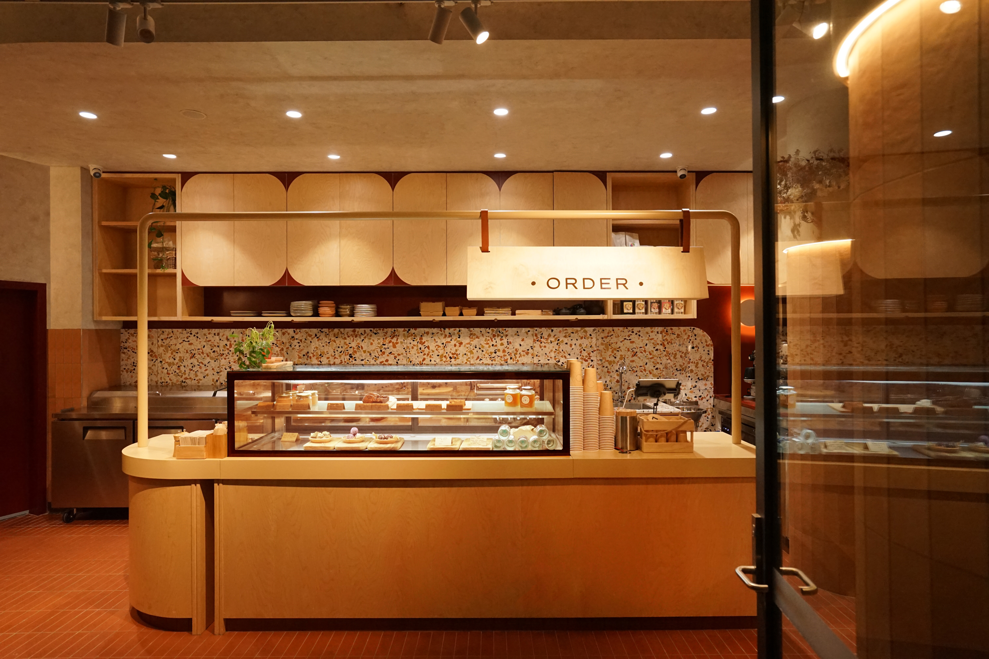
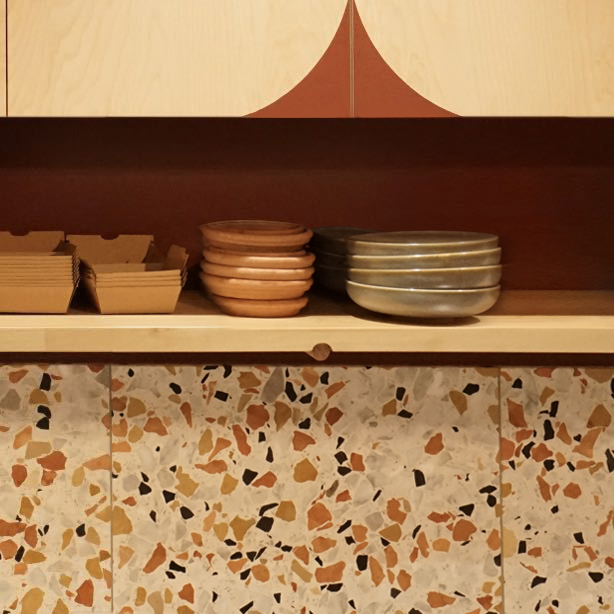
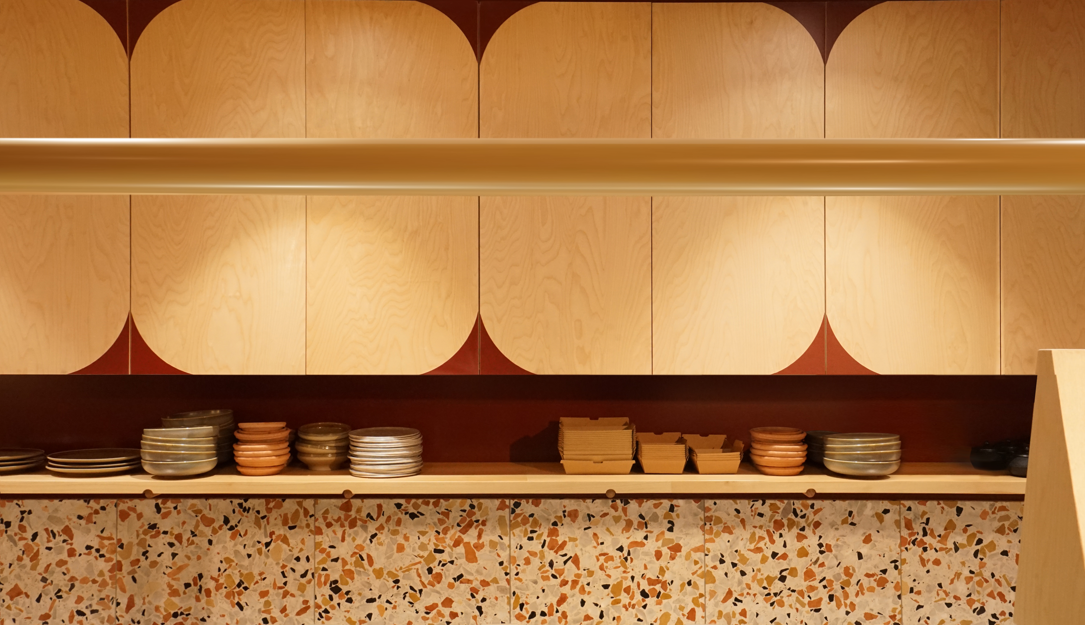
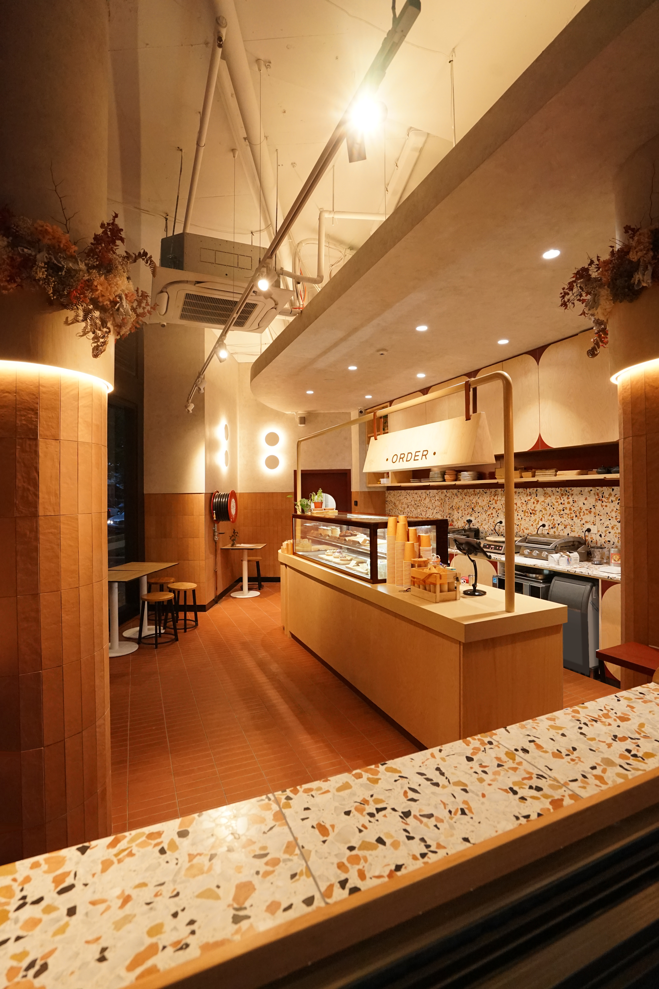
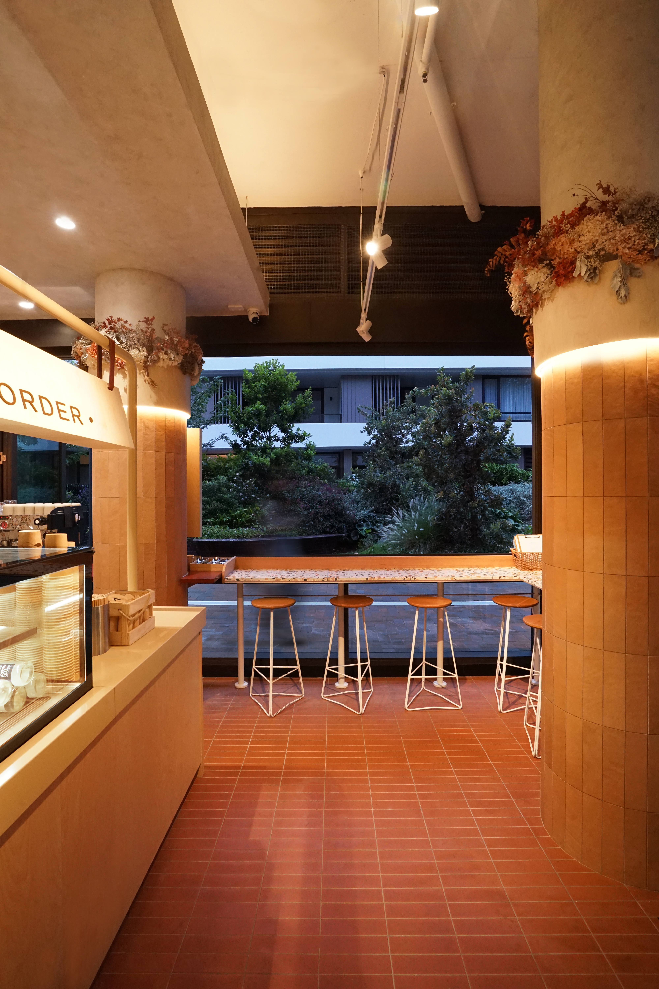

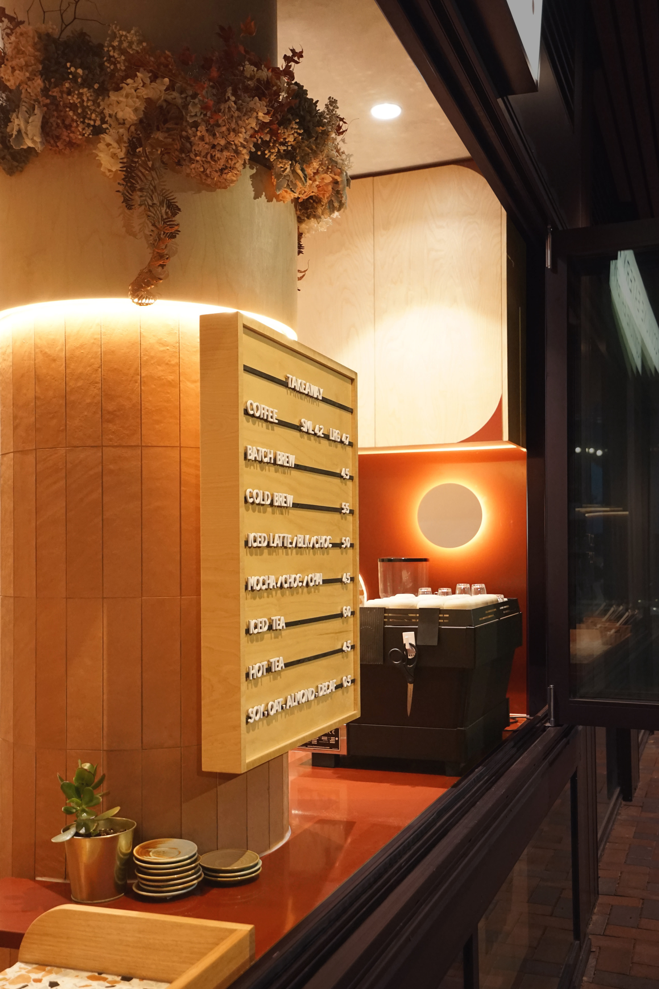

Image Credit :

Project Commissioner
Project Creator
Project Overview
Commune Eatery aims to develop a cuisine that explores wellness and sustainability for the environment and their community, this ideology is reflected in the warm earthy palette and delicate floral elements.
The space offers a warm and welcoming atmosphere for patrons to step into and enjoy a quiet coffee break, a mixture of warm and vibrant tones and lighting evoke a sense of comfort and stillness.
Team
Project Brief
The brief for Commune Eatery was to create a cosy and welcoming space meant for the community to enjoy, the client wanted a down to Earth and delicate space where they can further their exploration into sustainable cuisine. The design needed to resonate with the dominantly vegetarian menu and the quiet peacefulness of suburban life.
The intention is to blend the outside with the inside without sacrificing the warm ambience of a small café.
Project Innovation/Need
An earthy palette and ambient atmosphere is what patrons are met with when they enter Commune Eatery, the terracotta flooring adds a warmth to the space and is complimented by the timber elements through the space. These elements create a friendly and comforting space that makes patrons feel at home.
The terrazzo counter grew to be the hero piece of the space with its delicate curves and graceful finishes, ambient light is positioned to illuminate it in a soft hue that highlights its brown and earthy tones while creating dimension in the space.
Delicate floral accents adorn the columns that are positioned on the edges of the café, a local florist was commissioned to create arrangements that resonates with the earthy tones and warm hues. They add a certain comfort and softness to the design.
Commune Eatery is an approachable, cosy space that embodies the client’s vision of conscious food for the community.
Design Challenge
A challenge posed in this project is that the site was quite small, with not enough space for a kitchen and adequate seating and space for patrons to queue for their orders. This solution to this problem came in multiple layers, the first was to use the window as an ordering counter for patrons to order from the outside. This solution lessened foot traffic in the small space and also encouraged further interaction between inside and outside while also giving the illusion that the space is bigger.
The second was to design two functional counters that served many purposes, the first to take orders and prepare coffees while the other is to prepare dishes and serve them up.
Sustainability
In the event that the owner wants to change locations to expand, we made sure not to fix anything to the floor, giving fixture a longer lifespan. The timber, terrazzo and terracotta tiles were all locally sourced. The plywood used for the counters and cabinets is a natural resource that has a long life-span, the material can withstand many conditions and can be reused multiple times.
These materials were chosen while taking our clients need to sustainability.
Interior Design - Hospitality - Casual
This award celebrates innovative and creative building interiors, with consideration given to space creation and planning, furnishings, finishes, aesthetic presentation and functionality. Consideration also given to space allocation, traffic flow, building services, lighting, fixtures, flooring, colours, furnishings and surface finishes.
More Details



