Key Dates
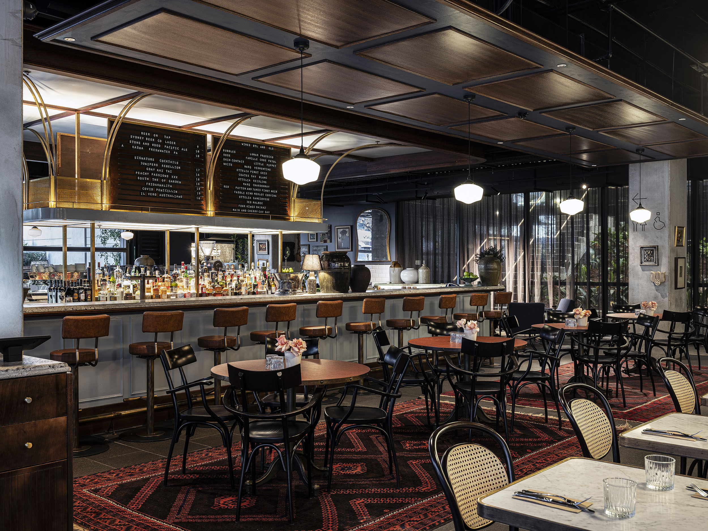
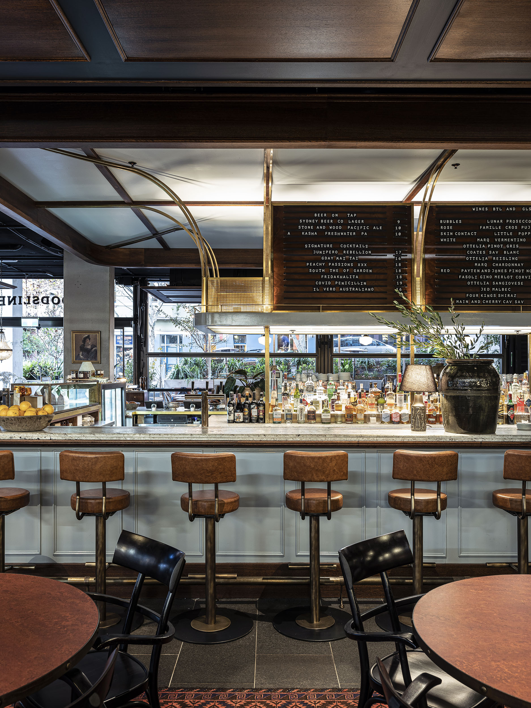
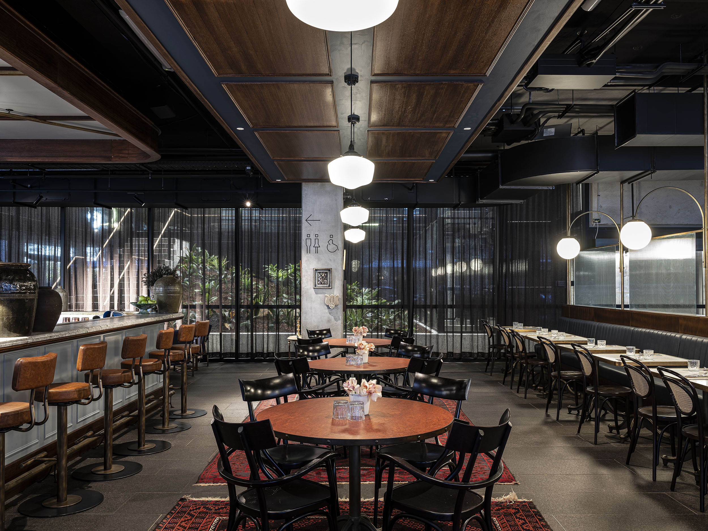
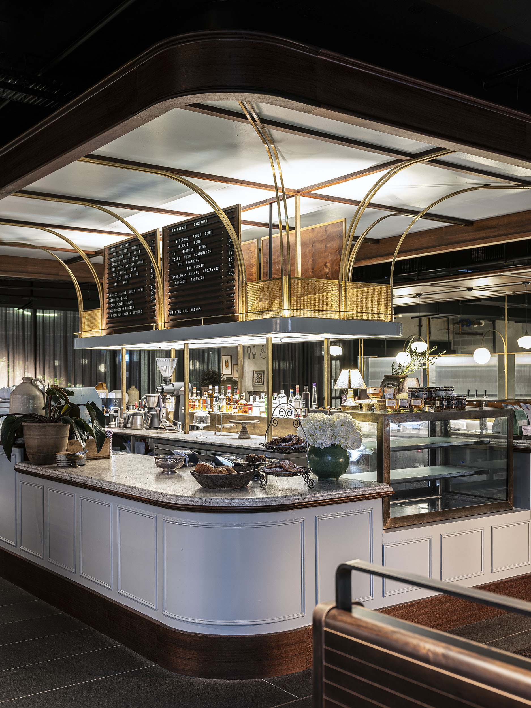
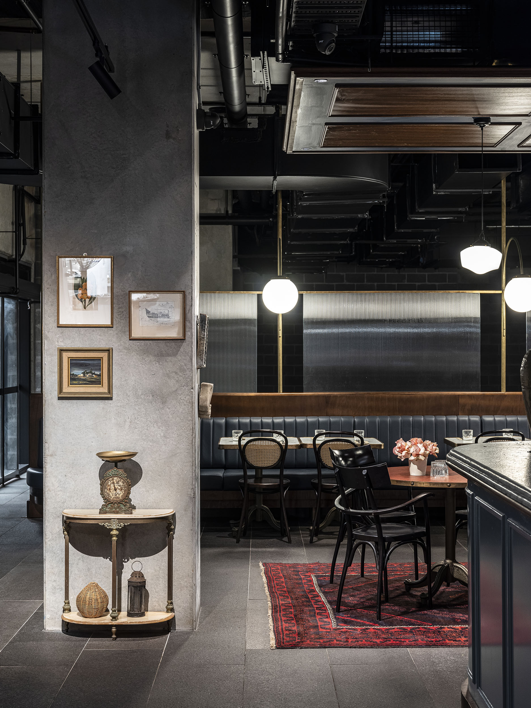
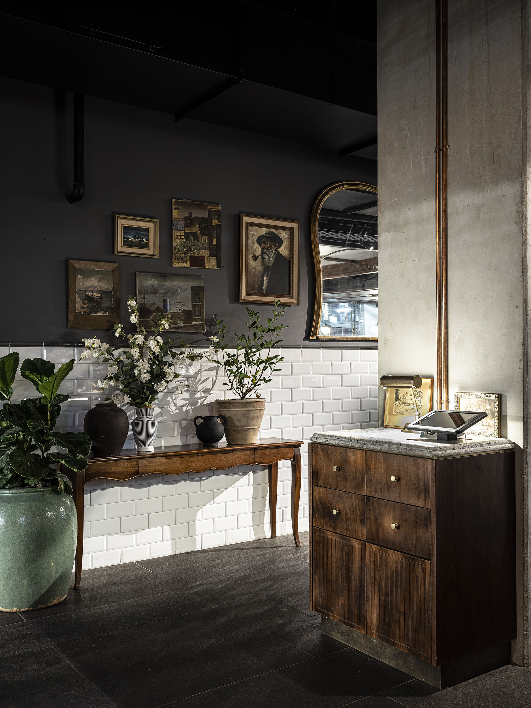
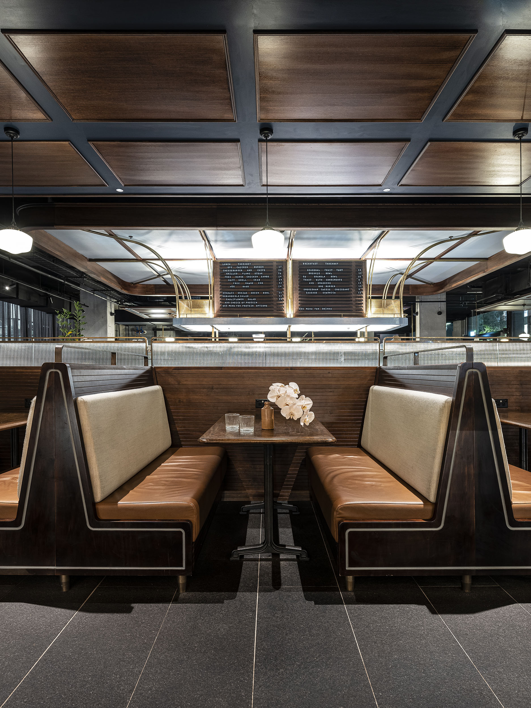
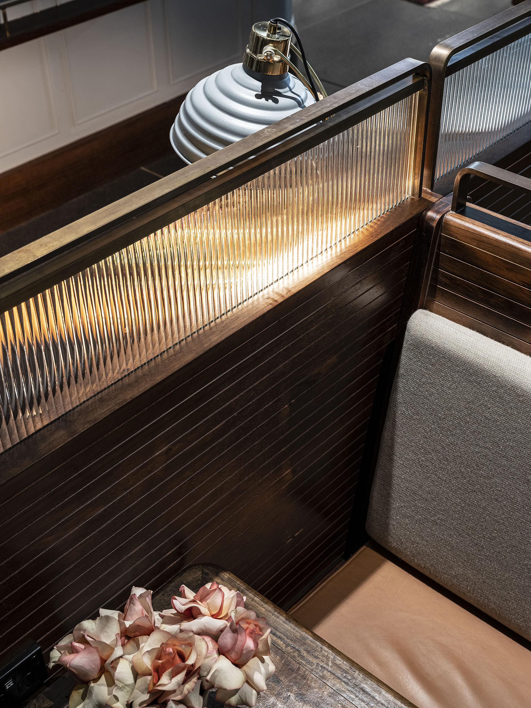
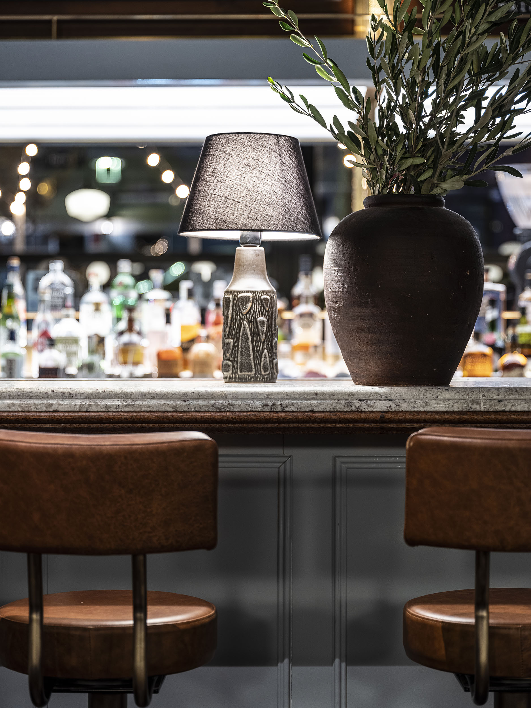
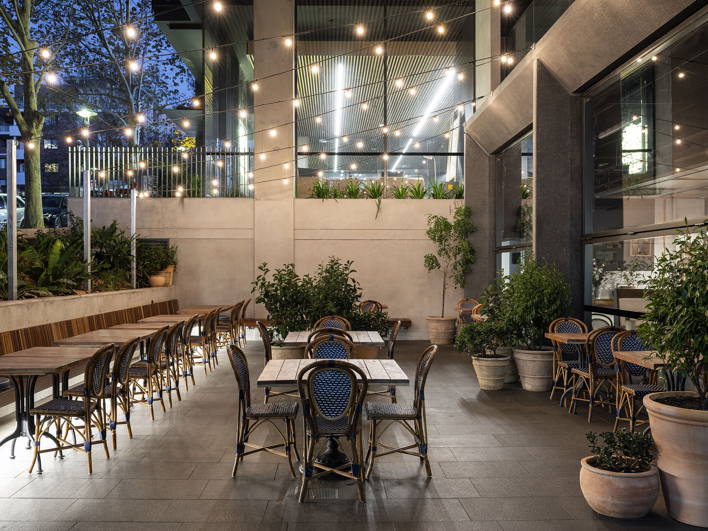
Image Credit : Tom Ferguson

Project Commissioner
Project Creator
Project Overview
Harking back to the Golden Age of train travel, The Goodsline café and restaurant fast-tracks the opulent interior design of first-class carriages. Befitting its location near the Goods Line – an industrial freight railway that once connected Sydney's industrial suburbs to the ports and docks of Pyrmont to transport meat, wheat and wool (repurposed as a pedestrian walkway connecting Central Station to Darling Harbour) – it too performs a pivotal role. Located at the base of Bates Smart’s newly developed Workshop building which houses the headquarters of the Publicis Groupe (including over fifteen marketing, communications and digital transformation agencies) with ample apartment developments on its doorstep, the venue links Sydney’s Inner West to the city hub.
Positioned within a robust concrete frame with bluestone pavers articulating the cavernous space’s hard surfaces, The Goodsline melds polished urban grit with theatrical drama. Furnishings prioritise cushioned comfort and intimate zoning via subtle shifts in elevations and styles, whilst elaborate touches including chandeliers, Deco Pendant lights and walnut veneers add to its atmospheric patina. Highly tactile materials recall those found in deluxe carriages and railway stations that flourished in the late 1800’s to mid 1900’s (plush fabric, polished brass, natural stone, glass, dark timber veneers and leather) without slipping into an assembled pastiche of the past.
Team
Project Brief
Our client, Jack Hanna, who was the co-founder and co-owner at The Grounds in Alexandria before selling his stake in the ground-breaking Sydney venue, wished to create a more elevated offering for locals and visitors to gather and connect. Much like Alexandria at the time of The Grounds’ launch, the location is no thrumming hospitality epicenter, so the brief was to design a venue that encouraged repeat patronage by accommodating myriad service needs around the clock ranging from the creation of express pathways for orders to go, hubs to linger over a drink and intimate zones to settle in for a meal.
Our challenge was to soften the towering Brutalist shell we inherited. We delicately balanced its heft and rigour with expressive arched and curved elements and partially lowered the lofty ceiling height (simultaneously disguising services). Three walnut-stained panels (subtly referencing the timber decks of industrial vessels that once frequented the port) instantly cosy the soaring 290 SQM space (365 SQM in total including the internal kitchen), crowning its distinct offerings whilst simultaneously acting as sound absorbers. They include: a central café (that transitions to a bar) framed by a restaurant with dining table arrangements and a café with booth-style banquettes. A patchwork of Persian rugs and Turkish kilims reference train journeys through exotic provinces, cushioning the intensity of the hard surfaces whilst unstitching the severity of the architectural fabric.
Project Innovation/Need
Seeking inspiration from turn-of-the-century Parisian train stations including Gare de Lyon, gilded elements are stripped of their ornate Belle Époque expressions to tapered brass silhouettes. Unique to the space is the hard-working centralised bar with rounded bullnose details to deliver a soft-edged robustness to the interior that functions as a bar on one side. Comprising a split rectangle with entry and exit points, it enables easy circulation for staff between all dining and service areas. Adding heightened nostalgia, its canopy is supported by elegant arched rods. The platform of this rising armature is tethered by brass mesh reminiscent of luggage rails within carriages, whilst the menu (listing café fare and cocktail offerings on alternative counter sides) recalls traditional departure schedule boards.
As a stylish alternative to suspended generic speed rails, artistically displayed spirit bottles are located on the formal dining side of the counter’s central island, with cake and pastry displays behind their elevated platform. This enables patrons to glance through the centralised hub of activity to soak up the atmosphere from multiple vantage points, whilst ensuring streams of natural light are unobstructed. The generous width of the counter (just shy of 1 metre in most areas) also enables patrons to comfortably drink and dine counter-side without disruption from bar staff.
Design Challenge
The Goodsline needed to be a venue for all seasons to attract office workers throughout the year plus locals on weekends. We inherited a deep sunken entrance courtyard with a generous slatted timber canopy entrance, however, the building’s bevelled cast terrazzo membrane imposed a fortress-like façade rather than a welcoming one. Attracting spontaneous aperitivo hours after work, we planted the al fresco area, strung carnival lights and scatted woven chevron-patterned rattan chairs around timber tables to introduce Parisian bistro themes, linking the internal drinking and dining spaces thematically. Sash and garage-style glass windows enhance biophilic connections between the interior’s potted greenery and the external plantings.
Fluted glass was used throughout to distinguish various zones. We needed to partition the formal dining area from the incomplete secondary building entry directly behind it without constructing an internal wall. Positioning the opaque fluted glass above the banquette’s backrests allowed ample natural light to filter within. A procession of arched brass lighting rods echoing the hyperbolic expressions rising above the bar create intimate golden auras from above, instantly cosying this zone.
The café’s booths reminiscent of traditional train seats on the alternative side of the counter are also linked by fluted glass at seated head height, gently buffering the intimate area from the bustle of the central café counter without obstructing sightlines. Less flamboyant carriage references include the built-in handrails atop the banquette seats and a row of white subway tiles articulating a datum line leading to the kitchen.
Sustainability
The client wished for a softer, warmer welcoming underfoot than the existing Bluestone pavers. Rather than wasting the newly laid natural material with an overlay of timber flooring, repurposed carpets and rugs were introduced to soften their intensity whilst boosting heat insulation during the cooler months and aiding sound absorption.
During the warmer seasons, the sash and garage-style glass windows can broadly open to enhance cross-ventilation throughout the space, in turn reducing air-conditioning needs. They conveniently accommodate Sydney’s increasingly unpredictable weather conditions during any given sitting, closing instantly with the threat of strong winds or rain.
Furnishings include an array of repurposed vintage finds largely sourced through digital auction houses – from light fixtures and feature pendants to framed oil paintings scattered about the bases of the exposed concrete columns to disguise their imposing heft. Joinery elements comprise mainly timber veneers, natural stone and glass – all selected for their long-wearing life-span in addition to their aesthetic attributes.
Interior Design - Hospitality - Eat & Drink
This award celebrates innovative and creative building interiors where people eat and drink - this includes bars, restaurants, cafes and clubs. Judging consideration is given to space creation and planning, furnishings, finishes, aesthetic presentation and functionality. Consideration also given to space allocation, traffic flow, building services, lighting, fixtures, flooring, colours, furnishings and surface finishes.
More Details

