Key Dates
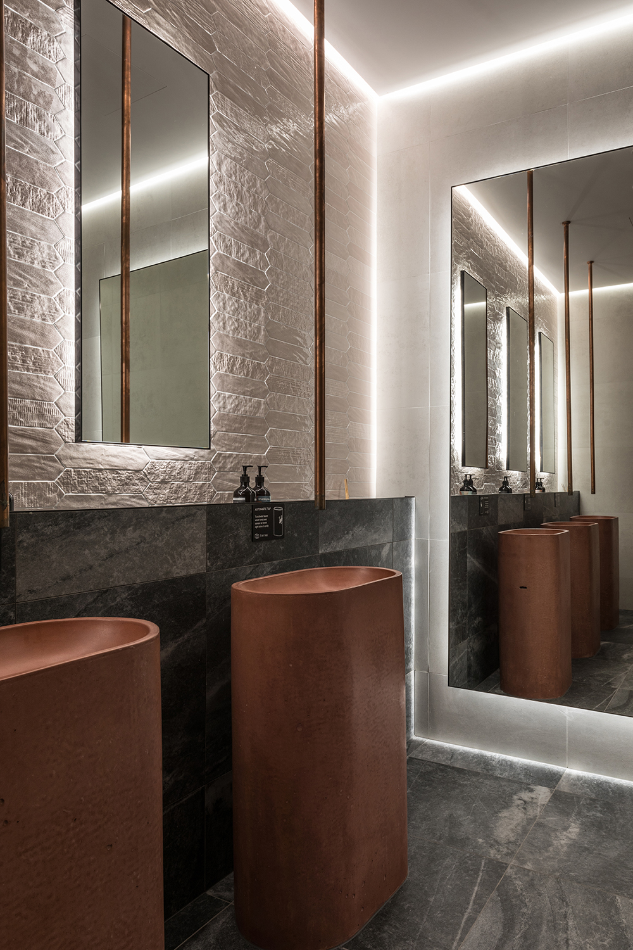
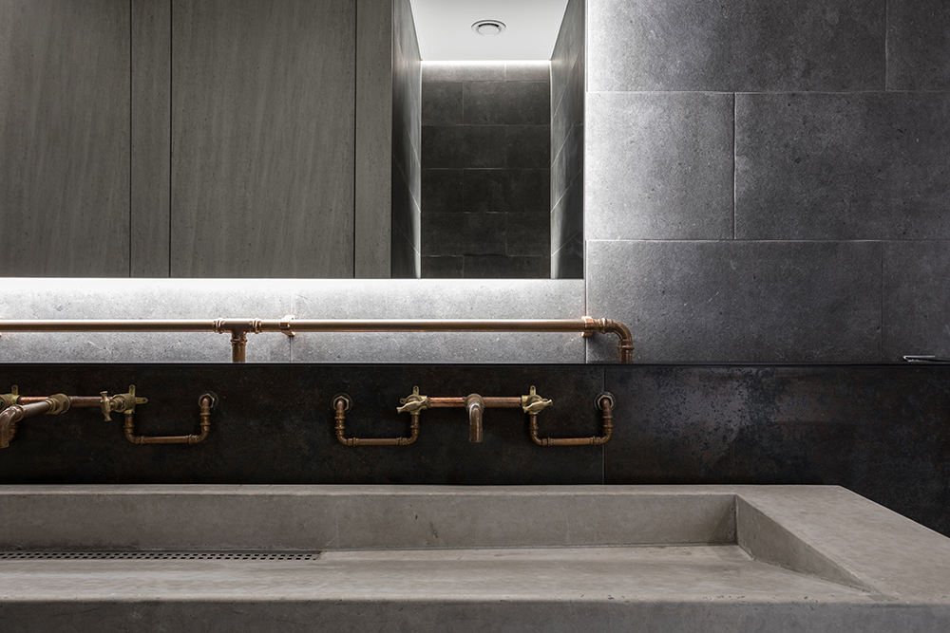

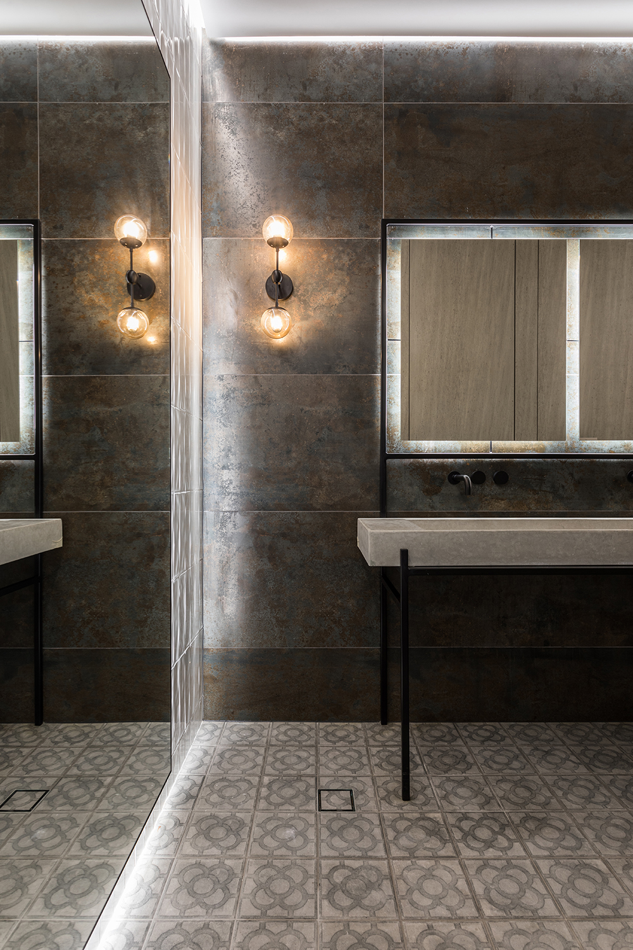
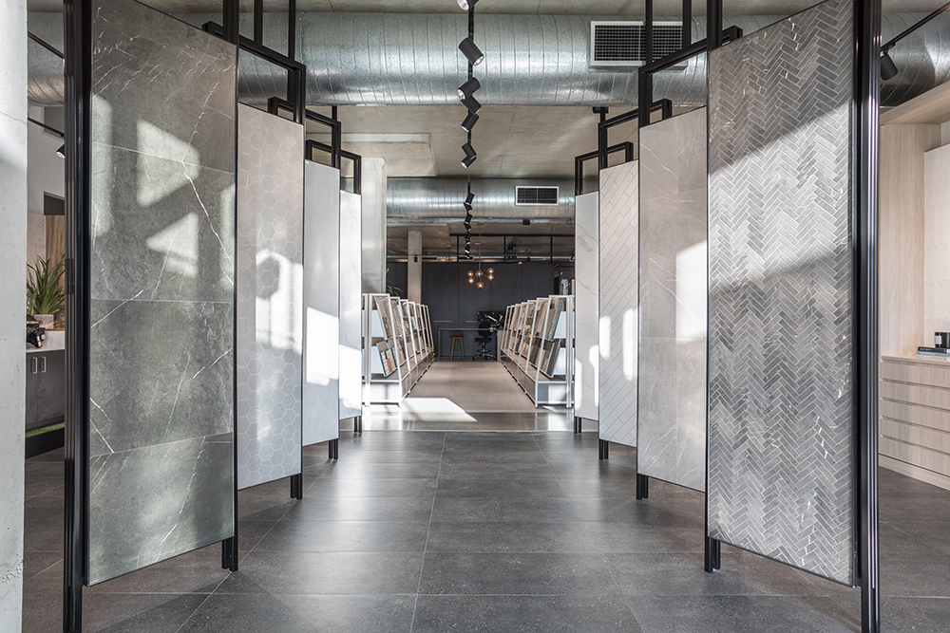
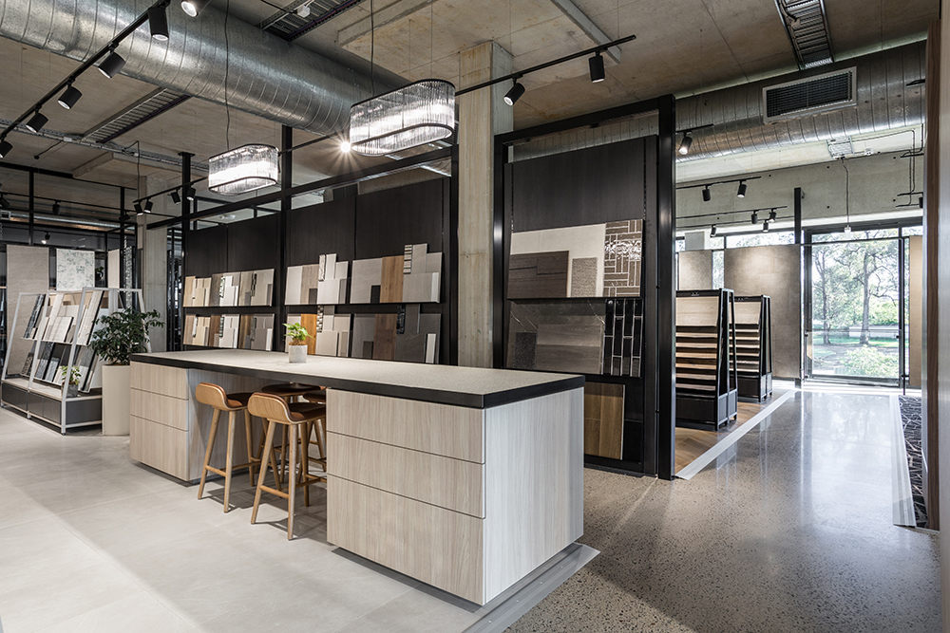
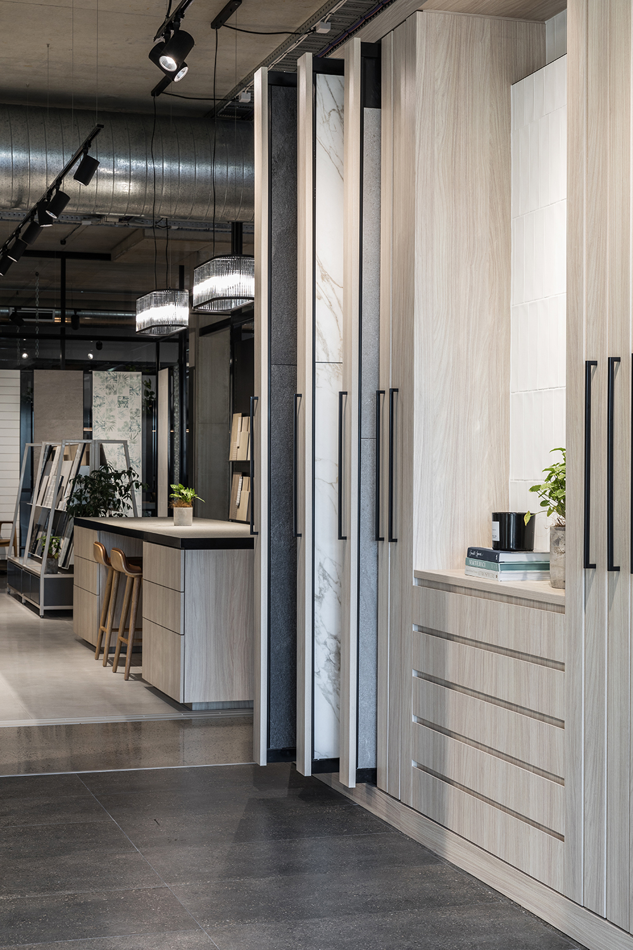



Image Credit : Rohan Venn

Project Commissioner
Project Creator
Project Overview
A showroom experience, for architectural finishes and fixtures supplier, Thynk Group. The clients brief was for this experience to be best in class and inspire customers. As well as accomodating a large volume of product on display, including tiles, timber, carpet , hardware and window coverings, the experience needed to cater to a diverse group of customers.
The design concept was to utilise the products sold by Thynk Group to create aspirational and ever changing immersive and functional spaces within the showroom. Thus allowing customers to be inspired and experience the product in context via fully functioning bathrooms, kitchens and workspaces - all of which customers are invited to utilise as they wish.
Through careful planning of the space, zones were allocated for each category based on the ROI of that category to the business. Customer journeys were mapped out and within each zone a space was carved out for each customer type to suit their needs.
Specific attention to detail was incorporated through high end detailing in joinery and finishes. The immersive and fully functional bathrooms feature automated plumbing, bespoke joinery and tap-ware, and high end European tiles sold by Thynk. Each bathroom with its own unique look and style to showcase the products sold by Thynk.
Changes in floor finishes, fixture design / materials and lighting is used to help define zones / categories and to guide the customer through the space.
Team
Rebecca Vulic, Design Director Tahlia Zaccomer, Interior Designer Nicholas Borg, Project Manager
Project Brief
The brief was to create a best in class, aspirational experience. By incorporating high end detailing and a service element throughout the luxurious amenities and staff facilities, customers are inspired and feel as though they are in the home of their dreams, not shopping for finishes. This emotional connection, enabled a higher conversion rate and brand loyalty. Staff were inspired by the space and their dedicated workspace, in turn achieving higher KPI’s.
It was a requirement that the specific functional needs of each customer group were met. Families needing inspiration and guidance was enabled through the product display in context and a designer guiding them though what they would struggle to imagine by looking at a small sample. Large mood boards with pre-selected cost-effective ’styles’ were collated in a dedicated zone for project home builders and their clients. A luxe private selection room and individual offices were created for designers / architects to work from whilst creating their edits.
The client required a large product capacity. The response was smart, compact storage / display systems including sliding walls and hidden cupboards. Hero samples were showcased, small samples in storage are presented as needed by staff. The minimalist design allows visibility and easy to navigation.
Project Innovation/Need
The novel solution is achieved through a service driven, experiential approach supported by the interior. A chauffeur is offered for transport. On arrival, customers are guided by a designer to the showroom on L3. The foyer, lift and staircases all showcasing Thynk finishes, so they are experienced in context on the way up to the showroom. On the way, customers are invited to experience one of the six bespoke bathrooms. All are fitted out in a unique 'style' using Thynk products. These inspire and educate on latest trends on materiality, fixtures and lighting and are changed out regularly to feature new materials. The bathrooms feature high end detailing including cove lighting to all ceilings, vanities and mirrors, automated plumbing and full height pivot doors. Each unique vanity is intricately detailed, including a hand poured 320kg concrete vanity.
Upon arrival into the showroom, customers are offered refreshments in the kitchen which is fitted out with Thynk finishes. They are then guided into the smaller displays inside the showroom - including bbq's laundries etc for more inspiration. By immersing customers into these ever-changing functional environments, and educating them along the way, they are then ready to make their selections! Customers are invited to stay and utilise the amenities. B2B customers, designers/ architects are offered dedicated selection areas to work. This is a new approach to a finishes showroom experience, where typically finishes are displayed on fixtures with no service element to support experiences.
Design Challenge
The design challenge was ensuring that the space was zoned correctly to facilitate customer journeys and product categories, as well as ensuring that all the product could fit inside the space.
The space was mapped out into zones reflecting the customer journey of; inspire - engage - select - convert. The select and convert spaces required the largest volumes of area, and were moved towards the back to avoid bottlenecking upon entry. Product categories were allocated zones within the space to reflect the product capacity as well as business ROI.
The product quantities, define the fixture design. With lower fixtures on the floor and taller smart storage solutions between zones, fixtures were able to accomodate the high volume of product. The floor fixtures include adjustable shelves with storage drawers under, and are low height with an angled profile for interest and to allow visibility throughout the showroom. Tall displays divide the zones for easy navigation and added storage including smart storage systems such as pull out panels and drawers. Different material palettes help define the zones. A light palette of white powder coated metal and oak was selected for tile fixtures and black metal selected for the timber zone.
Floor finishes define each zone. Polished concrete for thoroughfares or neutral zones, tiled flooring defines the tile zone, carpet flooring defines the carpet zone, and timber flooring for the timber zone. Adjustable track lighting guides customers with higher lux levels on the displays, darker thoroughfares.
Sustainability
A large proportion of the showroom is comprised of joinery. This was all made locally and allows a lower carbon footprint.
Surrounded by full heigh glazing, natural light is a huge feature of the showroom. LED lighting was incorporated to complement this.
Digital imagery on ipads and resource sharing reduces printing requirements of pos material and brochures.
Un-necessary finishes such as ceilings and floor coverings were avoided where possible for economical sustainability.
Interior Design - Flagships & Showrooms
This award celebrates innovative and creative building interiors, with consideration given to flagship, discovery centers or showroom space creation and planning, furnishings, finishes and aesthetic presentation. Consideration given to space allocation, traffic flow, building services, lighting, fixtures, flooring, colours, furnishings and surface finishes.
More Details

