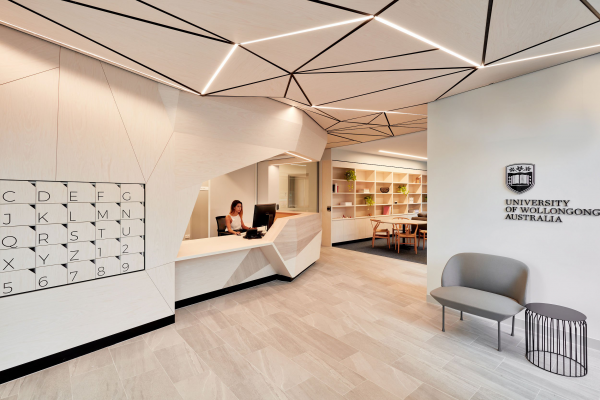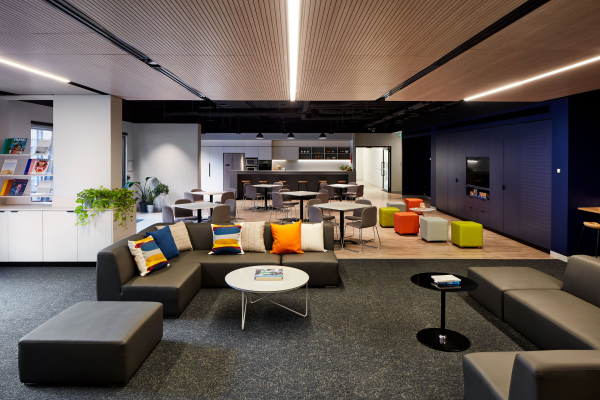









Image Credit : GroupGSA and Photographer Luc Reymond

Project Overview
Our vision for the new student residences at the University of Wollongong was to deliver a unique and contemporary accommodation solution that is in synergy with the strengths and qualities of the campus, where learning and social opportunities are extended into the new residences.
Project Commissioner
Hutchinson Builders on behalf of UOW
Project Creator
Team
Architects - Emily French, Ignacio Galarraga, Mitchell Gardol
Interior Design Team - Ami K Siyan, Olivia Green, Lan Tran
Project Brief
The 254-bed Northfields postgraduate building provides delineation to a central courtyard with links directly to the communal spaces inside. The main wing of the building runs parallel to Northfields Avenue creating a separation from the busy avenue. By maximising the height envelope, the majority of accommodation will have north, east or west aspects to maximise natural light and heating in Winter.
By taking advantage of the slope on the site, level access is provided to the prominent main entrance off Northfields Avenue. Entering the secure lower ground floor, students are greeted by a reception area and can access mail boxes, bicycle store and waste room. The building is carefully sited to sympathise with the future childcare site to the Southwest. It also allows for future pedestrian links and solar access to the site.
UoW’s desire to consolidate and refresh their property portfolio on their Northfields site, provides key opportunity to attract new students locally and overseas. UoW have recognised an increasing number of overseas applicants with young families requiring accommodation, which triggered the initiation of the alternative housing model for Stage 1.
Our focus on not just to provide housing units but to create a community for the students and for their families. Our aim to provide a “home away from home”, encouraging community and supportive learning. Nestled among the tall gum trees on Northfields Avenue, the building is fittingly named after the tree whose bark was used by the area’s traditional owners, the Dharawal People, to create shelter.
Project Innovation/Need
UoW’s requirement for the provision of family units in addition to standard single and multiple units typologies in Stage 1 is a unique offering in student accommodation models.
UoW campus is recognised by the local indigenous community – Dharawal people. The Uni is developed on land considered the grandchild of the shadowing mountains Mt Kiera and Osley. This is respected as the right place for learning / sharing knowledge
The student accommodation is the first in Australia to accommodate students with families
The partnership established with Living Learning Partners who operate the facility has freed up funding in the order of $80M to fund research and academic facilities on campus
Research shows retention of students beyond the first year is typically 10% higher amongst those students who live on campus than those who don’t.
Research has shown student performance and grades are 10% higher amongst those students who reside on campus comparative to others
This facility accommodates seven different cultures with UoW internationally recognised as a campus destination.
Design Challenge
Resolving the design solution for family rooms, ensuring balance in living and study areas for family units. We have achieved this though providing large shared facilities, creating open plan facilities to accommodate, group learning, family activities. The typologies of units range from Studio apartments, 2 bedroom apartment and 3 bed apartments. These flexible units have been planned to accommodate young families when required.
Due to the nature of the DC process, GroupGSA collaborated closely with Hutchinson Builders to ensure that budgets were met without compromising quality.
Sustainability
Hutchinson Builders used local contractors during the construction period.
Large rainwater storage tanks, with water being used for irrigation throughout the grounds.
Solar panels on roof.
Passive solar heating and cooling through the design of the building and the orientation of the rooms.
Cross ventilation in line with the ADG Guidelines.
Architecture - Public and Institutional
This award celebrates the design process and product of planning, designing and constructing form, space and ambience that reflect functional, technical, social, and aesthetic considerations. Consideration given for material selection, technology, light and shadow.
More Details

