Key Dates

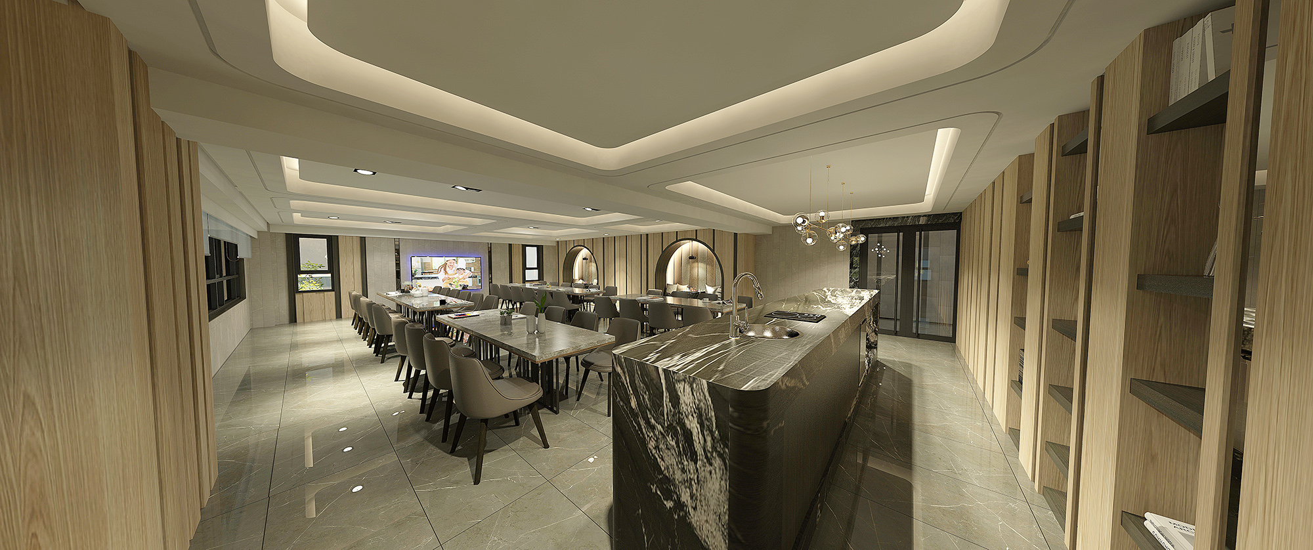
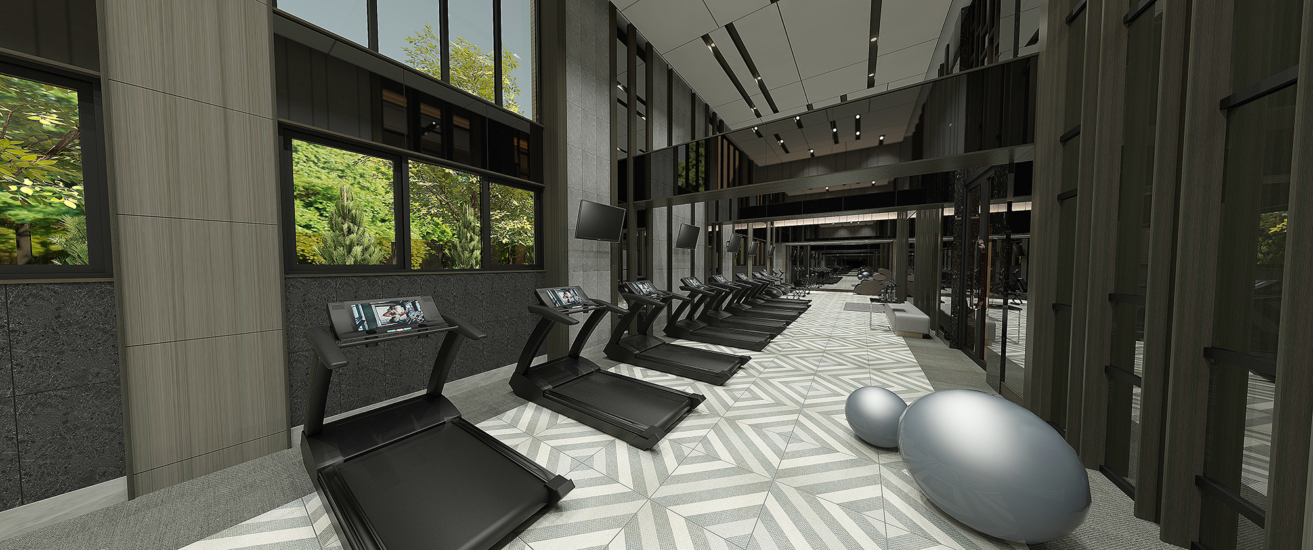
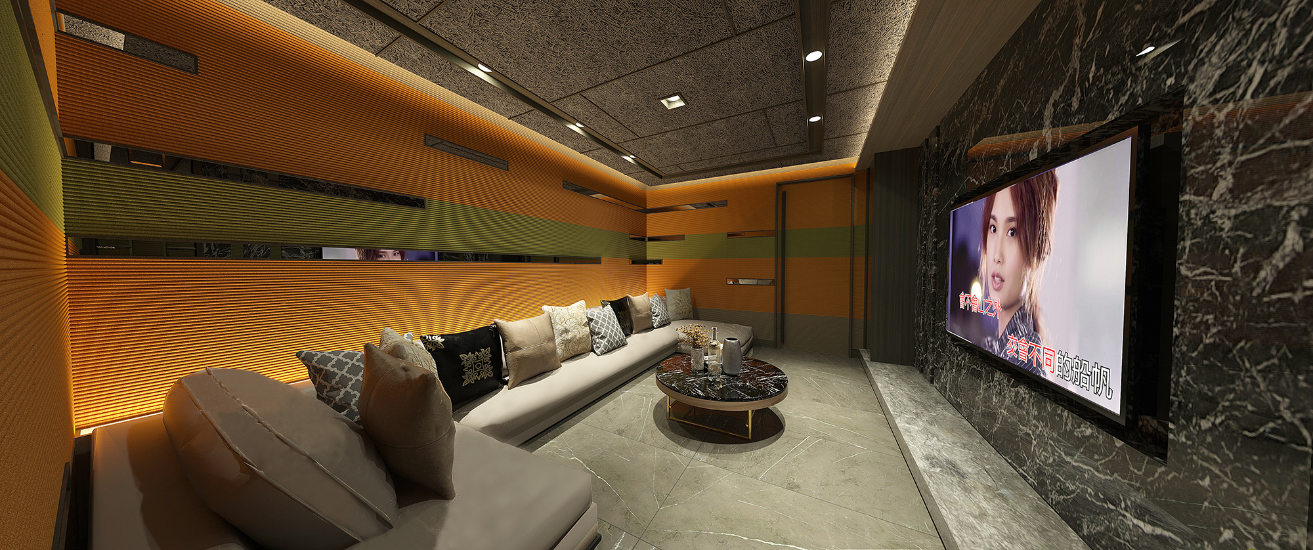
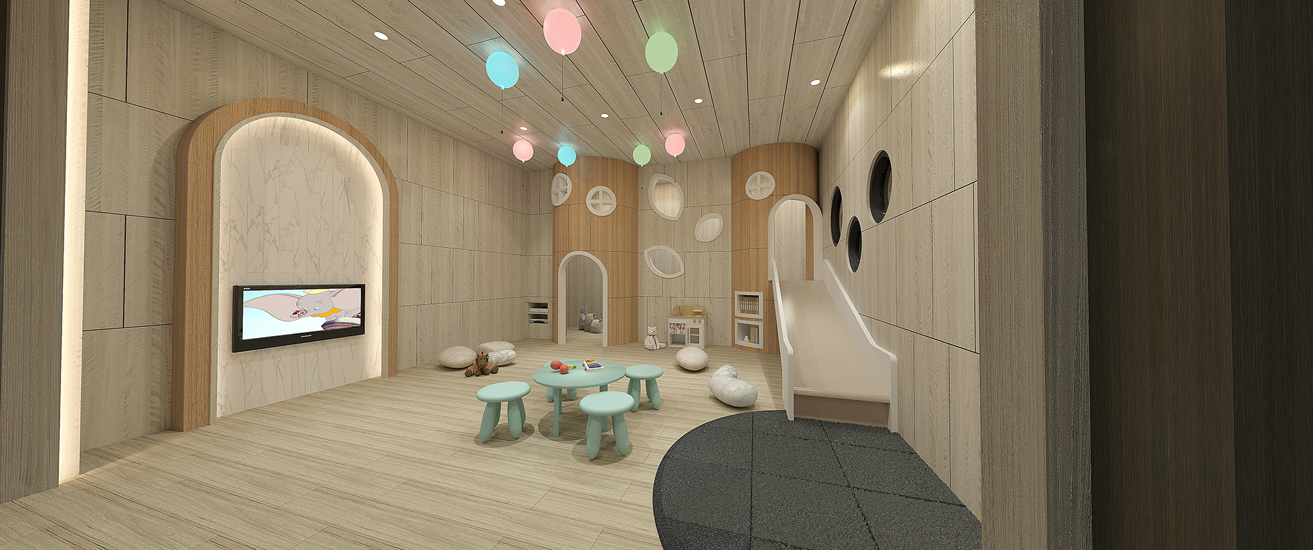
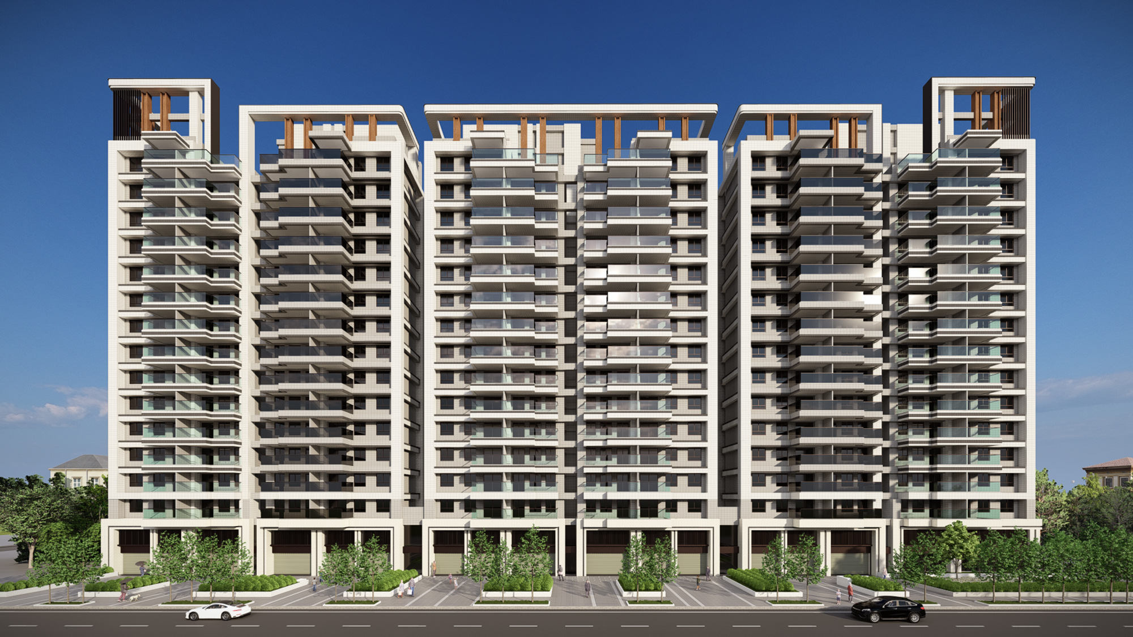


Image Credit :

Project Overview
With a large-scale setback, this project is able to provide a spacious green field for the neighborhood to enjoy. The stacked-up volume of the structure offers an open view of the blue from nearby water and the green from the surrounding environment. By inviting the nature into the interior, the structure has blended into its surround seamlessly. With refined touches and purposeful outlines to shape the building; with rhythm of design and different shades of color to weave together lights and shadows.
Organisation
Team
Mo Architect & Associates HOYING Design And Create Co.,Ltd
Project Brief
Equipped with diverse public facilities, such as the lobby, the dining area, the playroom, and the gym; the building is more than a residency, but a place for people to bound and connect. The spacious lobby with calming colors creates a sense of significance when entering the building. Along with the classical concentric chandelier, the interior design depicts a picture of a lux and modern lifestyle. On the other hand, the dining area sets up a different vibe with a softer color palette. The grayish tone from the marbles and the leather seating simplifies the space and builds an atmosphere of comfort and harmony.
Project Need
Turning the local laws to good account, balconies up to 3 meters deep are installed in each apartment that faces outward. Greenery are planted thoroughly so that the green can be seen even from outside. This also visually soften the appearance of the building, bringing down the oppressiveness to the environment. Bigger and deeper balconies bring the residences wider space to relax, they also provide better shading from the sun.
Design Challenge
In the recreation room, the designer changes route again and applies black marbles for the TV wall. With pop of vibrant colors, the room is a perfect place for friends to have fun and rock the karaoke. When it comes to the playroom, the main goal is to make kids comfortable and have a good time. To keep the environment safe for kids, the corners of furniture are all rounded. The higher ceiling and longer space of the gym creates a broader perception, and the greenish view outside lightens up the moods.
Sustainability
Takes advantage of the long sunshine hours of Kaohsiung, 8 solar power generation facilities are installed on the roof to power the building and reach energy-efficient. Solar panels and roof shading can also reduce direct sunlight on the top surface, keeping the room temperature of the top floor from rising during hot summer. Responding to sustainable environmental protection, a building adaptable to the local climate is therefore born.
Interior Design - International Hospitality
Open to all international projects this award celebrates innovative and creative building interiors, with consideration given to space creation and planning, furnishings, finishes, aesthetic presentation and functionality. Consideration also given to space allocation, traffic flow, building services, lighting, fixtures, flooring, colours, furnishings and surface finishes. <div><b>
</b></div>
More Details

