
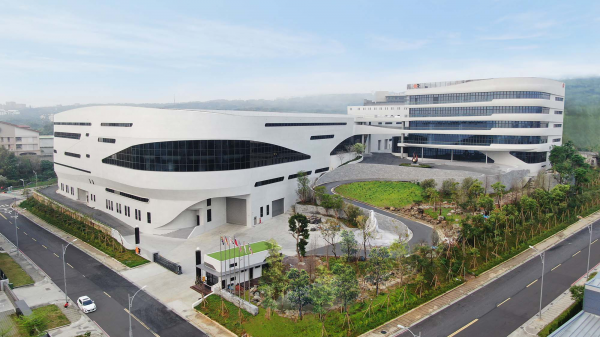
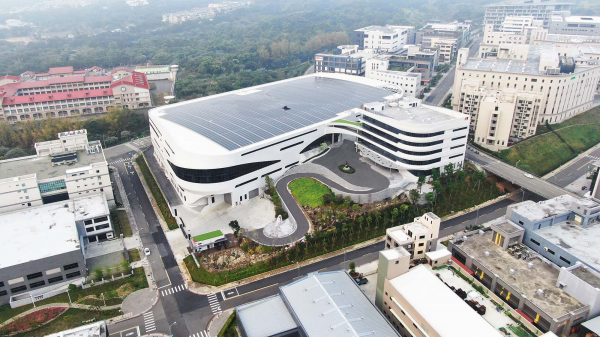




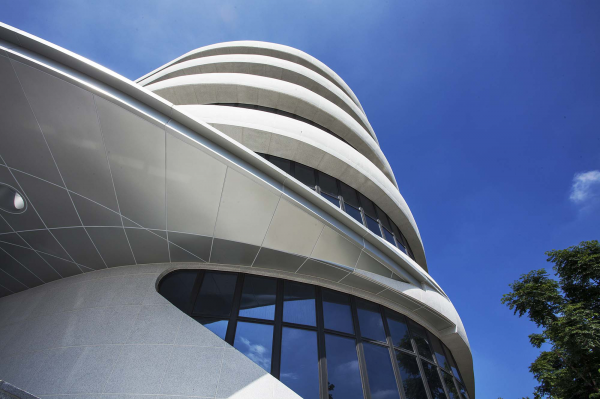
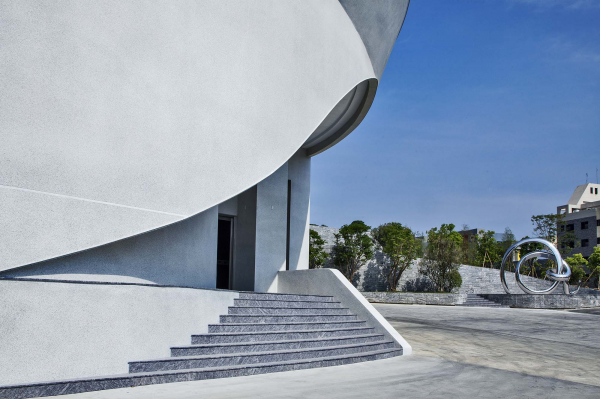
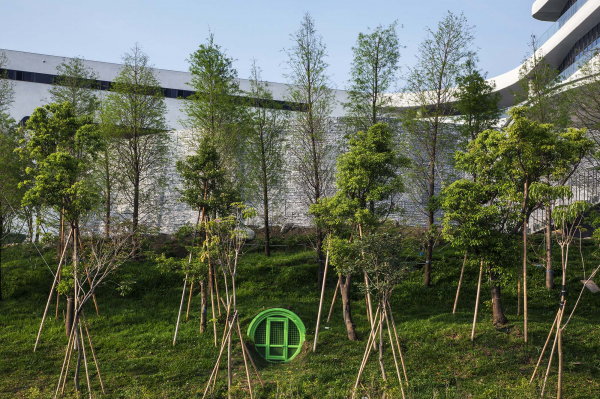

Project Overview
The entire area is mainly divided into three buildings, while the design takes into consideration the relationship between the environment and the direction, adopting dark windows while reducing window area in ordered arrangement on the west side with excessive sun exposure to highlight the sense of volume. A large scale curtain wall is used on the east and the north sides, to create an excellent field of vision while introducing lighting on the north side without direct exposure to the sun. Although a large curtain wall is designed, this project chose to adopt LOE-E glass certified with Taiwan green construction material mark, which reduces the heat load on the overall building.
Project Commissioner
Victor Taichung Machinery Works Co., Ltd.
Project Creator
Team
Wen-Tong Hsieh
Kang-Cheng Liu
Yung-Chi Huang
Sheng-Hsiang Lin
Cheng-Tsung Chen
Ming-Hsing Su
Pei-Yu Lin
Yu-Chien Huang
Project Brief
The main factory plant section is fully air-conditioned with the special arrangement of buried pipeline wind-guiding system, which guides in the external air at a lower temperature from the inlet/outlet on the north side together with potted plant section via the particular height difference of this base, which then cools the temperature down via the deep soil 10m underground, thereby accessing outdoor fresh air for air-conditioner cooling and exchange through the most natural cooling approach, which decreases the entire plant’s air-conditioning energy consumption.
Project Innovation/Need
A large area of approximately 12,250 m2 of solar energy layout is placed on top of the roof, where besides conducting solar energy power generation, it can also act as a heat insulator for the parking lot on the top floor. The design also placed the air-conditioned factory plant underneath the parking lot, capable of completely blocking off the roof heat transmission caused by the large roof, thereby decreasing the air-conditioning energy consumption.
Design Challenge
The main materials for the external wall include granite and green building coating system. To create the rock solid spirit of the enterprise and the fusion with the environment, the office building selected natural stone for the mosaic on the curved surface. The factory plant with the largest area has adopted the coating system with the Green Building Mark, which contains no formaldehyde, TVOC volatile organic compounds, and hazardous substances; moreover, it is a coating system featuring low-carbon-footprint, no excessive external wall decorative wastes…etc. Due to the characteristics of the coating system such as gapless and low water absorption, etc., it can clean itself when the rain pours, making it easy to maintain.
Sustainability
This project has also set up a rainwater recycling pool, collecting roof water for watering potted plants, it further set up an eco-pool in the alfresco retracted 20m of greenbelt, establishing water recirculation system to proceed with the conditioning of the microclimate inside the base.
Architecture - Mixed Use - International
This award celebrates the design process and product of planning, designing and constructing form, space and ambience that reflect functional, technical, social, and aesthetic considerations. Consideration given for material selection, technology, light and shadow.
More Details

