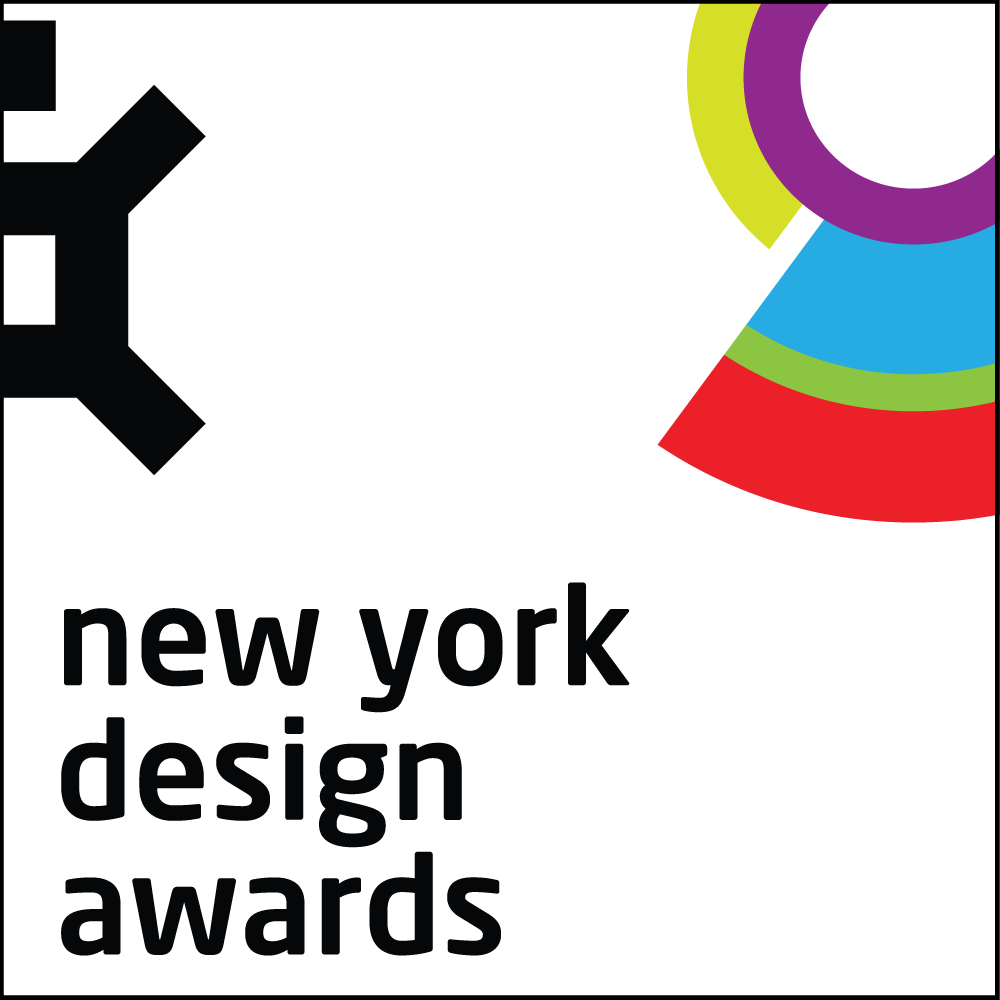







Image Credit : DRAWING DESIGN CONSULTANT CO., LTD

Project Overview
The Home of Staffs in Head Office of SINA CORPORATION is in Zhongguancun Science Park in Beijing China. The place which with 3000 square meters will become the best nice place for all these more than 6000 SINA staffs. It will be like a fuzzy and free boundary community which can be offer many functions for the staffs.
Project Commissioner
Sina Network Technology (China) Co., Ltd.
Project Creator
Team
Vinck Vai
Shammy Fung
Dianlong Han
Project Brief
The Home of Staffs in Head Office of SINA CORPORATION,like a fuzzy and free boundary community which can be offer many functions for the staffs, like for living, doing sport and entertainment and doing communications ,there are coffee shop, bookstores, nostalgic classrooms, symposiums, and more with yoga room, gymnasium, indoor jogging track and basketball court, even with supermarket, laundry, beauty salon, mother and infants room, Internet cafe, game room and stress release place, all its functions show that the first design attribute is to offer considerate care for all related SINA staffs! And the other one is to offer all staffs to feel free in work and life, can keep their own personality.
Project Innovation/Need
As to be an extension part of the office with community, it will naturally become young staffs favorite spare time enjoy place, so every part of The Home of Staffs is open but independent, when all staffs are free enjoy in work and life, the mix up with cool and warm color also will show some funny colorful visual effect for it.
Walls and carpets saturate the color blocks, creating a strong visual impact and dividing the different areas in a smooth manner. These colors encourage open-team gatherings and motivate employees to feel at home.
Design Challenge
How to be more humane in a limited office environment. How to meet the needs of work and decompression space.
Sustainability
A large number of different carefully selected materials and textures support the theme, dividing the spacious space into functions such as employee life, doing sport and entertainment and doing communications ,there are coffee shop, bookstores, nostalgic classrooms, symposiums, and more with yoga room, gymnasium, indoor jogging track and basketball court, even with supermarket, laundry, beauty salon, mother and infants room, Internet cafe, game room and stress release place. In addition to the interior concept, a series of furniture was specially designed for this project.
Interior Design - International Corporate
This award celebrates innovative and creative building interiors, with consideration given to space creation and planning, furnishings, finishes, aesthetic presentation and functionality. Consideration also given to space allocation, traffic flow, building services, lighting, fixtures, flooring, colours, furnishings and surface finishes.
More Details

