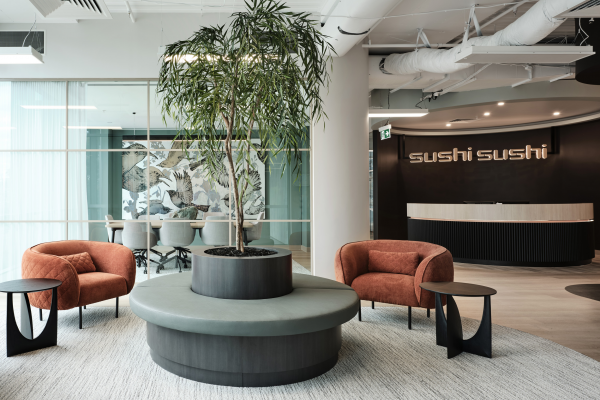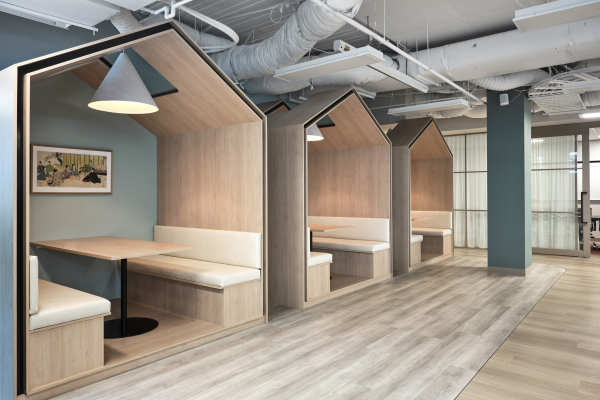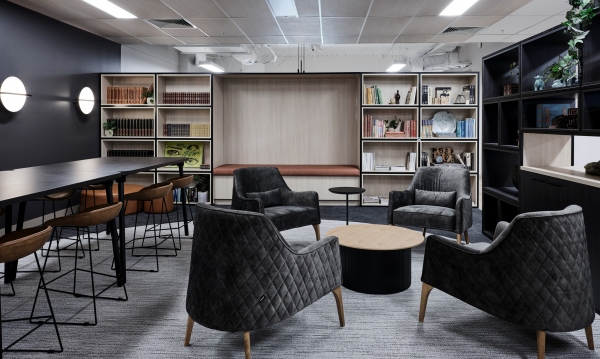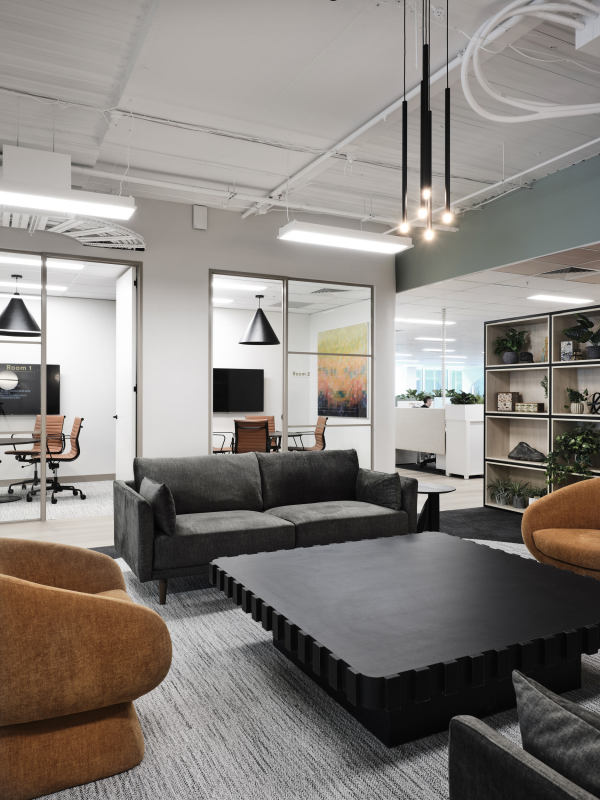








Image Credit : James Geer

Project Overview
Sushi Sushi is a well-known Australian and New Zealand Sushi franchise that has been operating since 1998. Concept collaborated with Sushi Sushi to create a built-for-purpose environment providing an open and collaborative space for the business to continue to thrive.
The final product is a spectacular workplace which acknowledges the heritage of Sushi Sushi whilst setting an inspiring direction for the future, all whilst creating an inclusive, functional space for all employees and franchisees.
Project Commissioner
Project Creator
Team
Sales Manager Tim McBain
Designer Miriam van der Waal
Project Manager Brad Coles
Project Brief
With new ownership and a relocation of their headquarters, Sushi Sushi were looking to transform their workspace and how they worked together. The brief was to create an office which celebrated their Asian heritage and created a true sense of community within the team and franchisees.
Project Innovation/Need
So many aspects of the design were considered to honour Sushi Sushi’s Asian heritage. From the sunken stadium sitting reminiscent of Japanese dining, (complete with drop down projector screen) to the collaboration huts and Asian themed library chill-out zone, even each meeting room was named and subtly inscribed after a Japanese quality key to the business DNA, like Kaizen.
Furthermore, Sushi Sushi wanted to ensure that the qualities of clear vision and good energy flow were inherent in the design, as well as embracing different working styles and room to grow.
As a result, offices, quiet zones and zoom rooms were placed around the perimeter, allowing for easy circulation and clear sight across all workzones. Collaboration, play and celebration were harnessed through the spacious and elegant tiered seating, kitchen, meeting huts, library chill-out and games tables.
Natural timbers with a timeless and bespoke palette of soft greens reflected Sushi Sushi’s brand palette and create a contemporary vibe, whilst allowing for future adaptation for growth.
Design Challenge
As consistent at that time throughout the construction industry, Covid supply issues threatened the project, but were expertly managed to deliver the inspiring end result.
Sustainability
Concept were commissioned to design the space to create a focal point of the beautiful custom Bromley artworks lining the walls of the private meeting rooms and shared spaces. These artworks are the inspiration for Sushi Sushi’s new environmentally friendly and recyclable packaging which feature the same art.
In addition, much of the product used is manufactured from managed and renewable plantation pine and is Australian Forestry Standard chain of custody certified.
Interior Design - Corporate
This award celebrates innovative and creative building interiors, with consideration given to space creation and planning, furnishings, finishes, aesthetic presentation and functionality. Consideration also given to space allocation, traffic flow, building services, lighting, fixtures, flooring, colours, furnishings and surface finishes.
More Details

