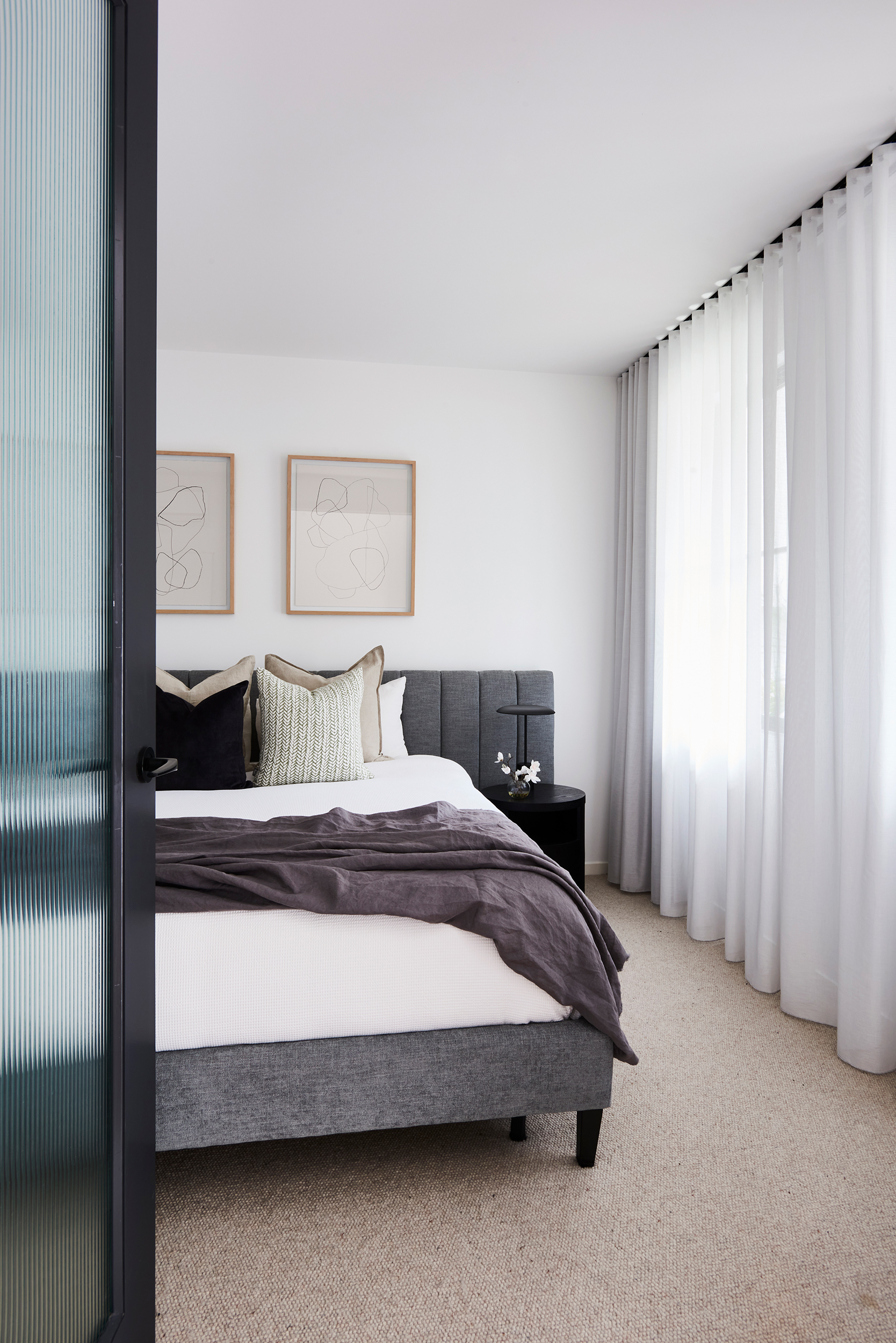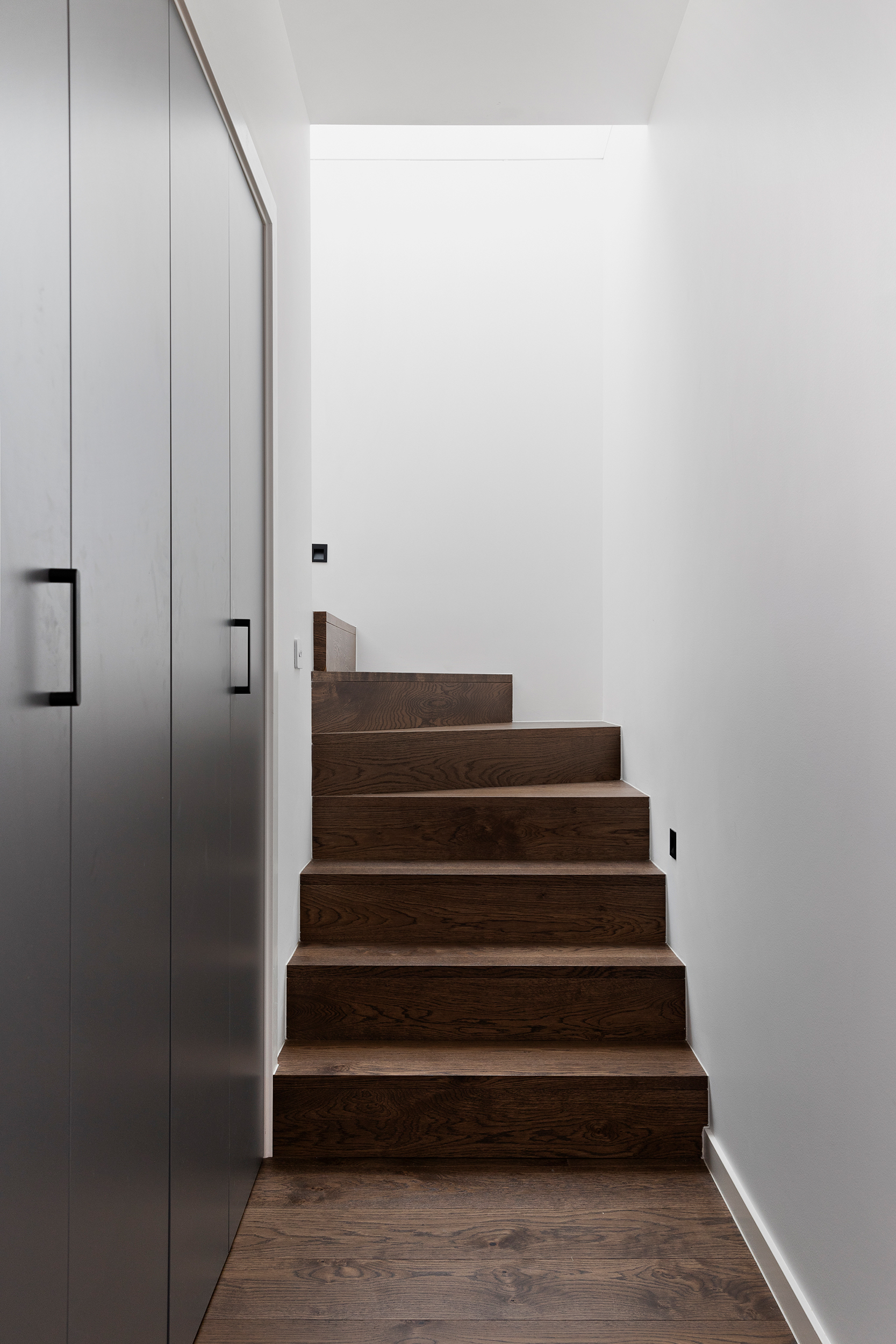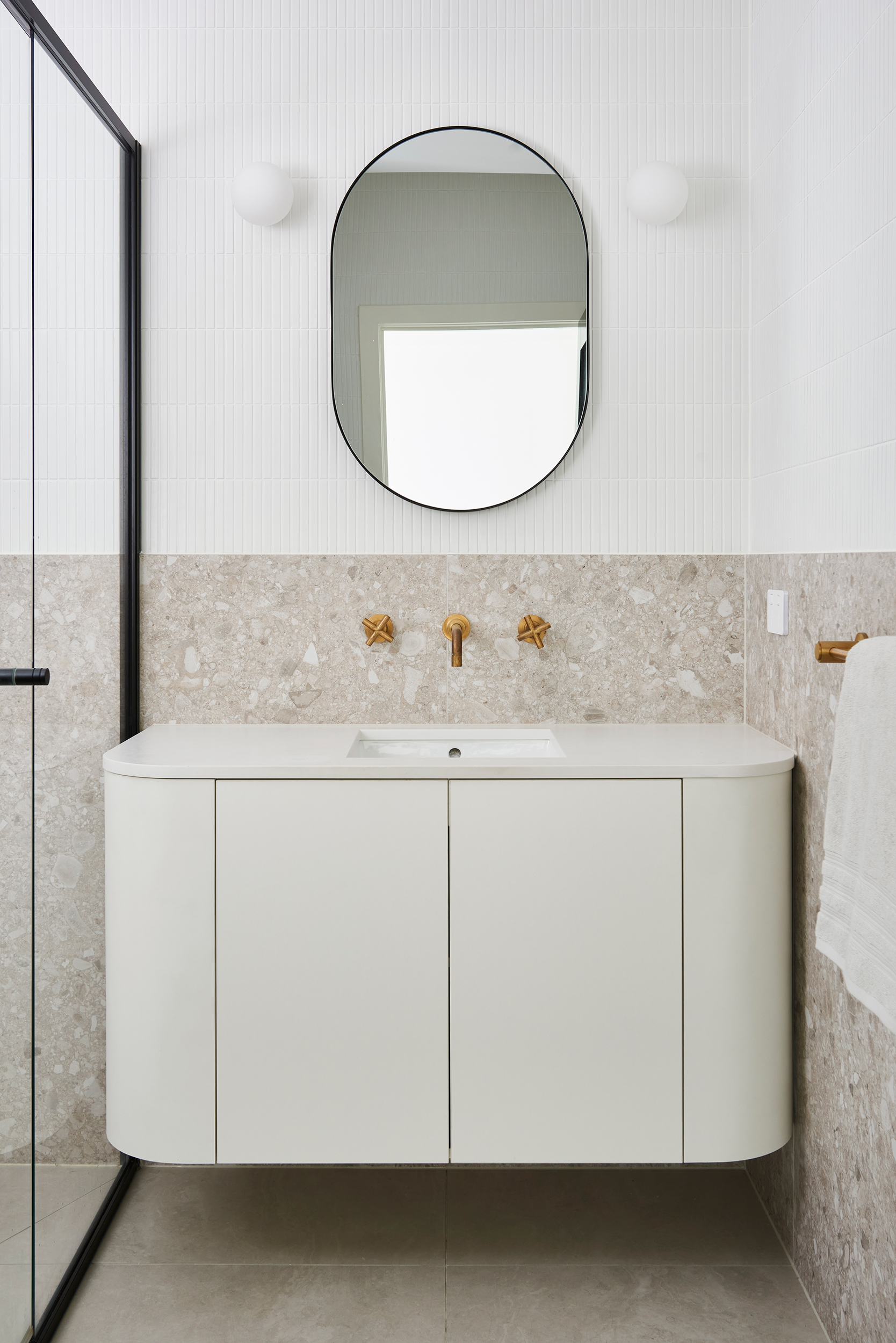Key Dates










Image Credit : Images 01 - 08 Brent Lukey
Images 09 - 10 SpaceCraft Media

Project Commissioner
Project Creator
Project Overview
Blending heritage bones with contemporary influences was a sensitive task in this three bedroom, two bathroom Victorian terrace. The Beaconsfield project was brought to us by a client who instantly recognised the potential of this run-down property when he laid eyes on it four years ago.
There is an undeniable charm about heritage homes. In this case, the build was in less than perfect condition and in need of a thoughtful update to bring back its former glory.
Having previously worked with this client in a variety of other projects gave us an immense advantage. Our established relationship enabled us to engage in a collaborative design process to execute a well-considered and tailored residence. It became an extremely enjoyable experience, where our long conversations resulted in the creation of a beautiful space that feels incredibly personal and unique, whilst also being striking, warm and inviting.
When developing our design narrative, we looked at the client’s lifestyle for inspiration. The client, being in the construction industry for years, had a meticulous eye for detail and materiality. Furthermore, the interiors had to be designed to serve someone who is constantly on the road and hoping to embrace a life of convenience and low maintenance when at home.
Alter Space has reworked this Victorian terrace to meet the client’s unique lifestyle, creating a comfortable, timeless interior with a finely balanced bold minimalism.
Team
Interior Design, LF&F and Styling - Alter Space Interiors (Maggie Zavala and Sarah Vautin) Project Management Kindred Project (James Westley) Construction - Villa Homes (Youssef Issa)
Project Brief
Upon meeting our client, his needs were made clear: a clean, contemporary yet classic interior fit for a single individual who loves to host but also hopes to keep the freedom of very few maintenance responsibilities. Being a frequent business traveller, he outlined how significant it was to make the most of his time at home.
It was crucial to instil the sense of individual belonging and familial comfort within the space. When at home, he wanted to enjoy a warm, inviting environment that captured his entertaining lifestyle throughout.
Responding to the brief, Alter Space substantially reconfigured the floorplan. The kitchen was thoughtfully relocated and redesigned, allowing for a generous island bench and integration through purposeful and functional joinery.
The addition of the bar, encouraging the daily unwind, seamlessly bridges the kitchen and dining areas to be a continuation of one another. The custom-designed dining banquette seating, an ode to Northcote’s eclectic charm, adds a cafe-cool vibe to the space and is the perfect spot for food, drinks, friends and good conversation.
The uncomplicated neutral palette of tonal greys and whites encourages spatial connection and continuous flow. The overall aesthetic is layered, refined, masculine yet warm. The beauty of the meticulously picked natural stone is paired with brushed brass, striking terrazzo and wool carpet adding gleaming opulence.
The Beaconsfield house delivers an authentic, timeless appeal – a blend of mid-century modern and European eclecticism, completely tailored to our client that can now call it a home.
Project Innovation/Need
It was vital to inject a sense of connection and modern flow to the space while being true to the client’s strong sense of style and on-the-go personality.
Careful attention was paid to the spatial planning in the early stages of the process. The intention was to take the small open plan living one step further by reconfiguring each zone.
Originally located under the stairs, the galley kitchen lacked several elements that go into a successful entertainer’s kitchen. Reconfiguring this space was a key step to meet the client’s expectations, from a spacious layout and comfortable seating to well-considered storage.
The awkwardly shaped staircase area was transformed into a functional bar area, that seamlessly connects with the dining zone through the custom banquette seat. Swapping the traditional table-and-chairs setup for a built-in seat was an inventive space saving solution that added effortless style to the interior.
The integration of interior and exterior was similarly addressed. Incorporating bi-fold doors to the courtyard brought in natural light and drew the outdoor spaces closer together. It connected the home to the travertine lined rooftop terrace, which offers city glimpses and is fitted with an outdoor kitchen. The introduction of a roof terrace double as a second living room, an alternative garden space, or the ultimate hosting spot perfect for the summer months.
By opening up what felt like a small home and increasing the connection throughout the property resulted in a reinvigorate residence that now flows and functions beautifully.
Design Challenge
Moving from concept to breaking ground, there were increasing design challenges that we faced due to the start of the pandemic. The proposed timeframe drastically increased and as the build slowly progressed, material shortages emerged.
Project management also had to be reshaped to accommodate the restrictive environment we were faced with. Site visits, even though less frequent, became a lot more efficient and involved.
Although it became a complex task to maintain some of the specified materials, it was also paramount to conserve the conceptual integrity of the project, making sure it was executed to the highest standard. The client, conscious of the overall repercussions in redesigning, kept revisions to a minimum whilst feasibility became an ongoing topic of discussion.
Alter Space also had to move the delivery of key phases of the project into a digital platform. Communication with the client and suppliers had to be done remotely, which imposed another obstacle to overcome in the fast-evolving procedural changes.
Lastly, selections of soft furnishings, furniture, and fittings, during the final stages of the project, were tremendously impacted by stock availability and delivery delays.
We are thrilled with the results and felt very encouraged by the client along the way. Alter Space was able to positively navigate through all challenges and the outcome has been truly rewarding.
Sustainability
For the Beaconsfield residence we made sustainable considerations through water, power efficiency and cross ventilation. Skylights are found in the first-floor retreat area, allowing hot air to be released and providing light control and warmth, while the home also features solar panels – and cross ventilation from the front to the rear bi-fold doors.
The orientation of the living area glazing was specifically considered in the design phase, together with the choice of window treatment to enhance the overall energy efficiency and comfort of the home.
Basic lifestyle choices also assisted in reducing the carbon footprint of the residence. Simple, everyday home appliances were chosen not only to cater to the homeowner but their size and energy efficiency were of fundamental relevancy. The integrated fridge allows to run an efficient state when not in use and dishwasher drawers were also selected for their ability of washing half-loads, further reducing water and energy consumption.
Specifying locally manufactured materials and finishes where possible was also imperative. Local suppliers that were defined by their environmentally conscious efforts were given preference of choice.
The result is a modern Australian home with a striking interior, integrated natural light and empathetic to its environment.
Interior Design - Residential
This award celebrates innovative and creative building interiors with consideration given to space creation and planning, furnishings, finishes and aesthetic presentation. Consideration also given to space allocation, traffic flow, building services, lighting, fixtures, flooring, colours, furnishings and surface finishes.
More Details

