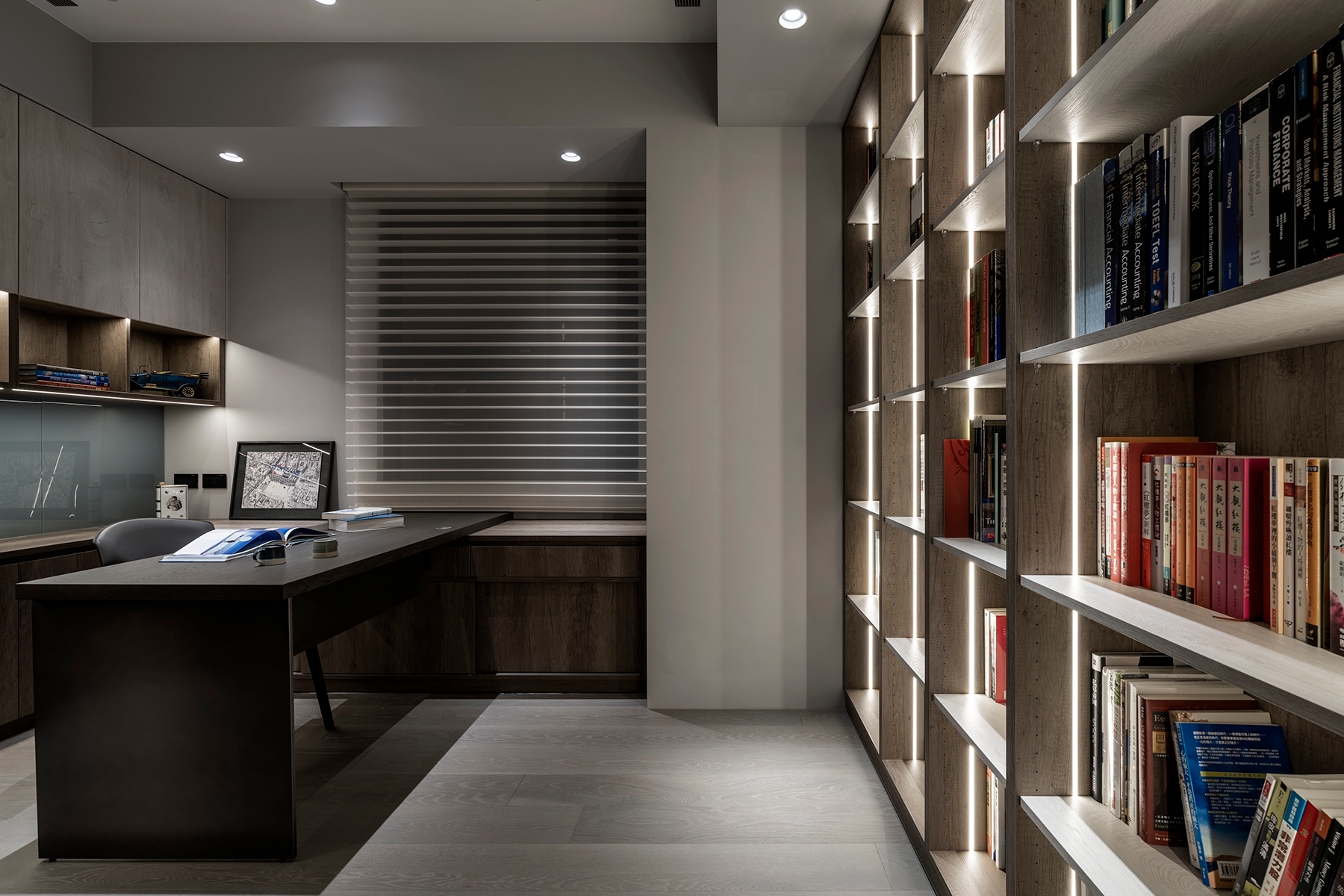Key Dates
-
categories
-
Architecture
-
Interior Design
-
Space Plus
Space Design
-
Product Design
-
Communication Design
-
Advertising & Marketing
-
Service & System Design
Experience Design
-
Digital Innovation
-
Web & App Design
-
Better Future
Transformative Design
-
- nominate
- winners
- home
Infinity Möbius
Limo Design CO., LtD | Interior Design - International Residential










Image Credit :

Project Overview
Family is the root of live, which not only provides for the past, but becomes the guidance for the future. The main idea for this case comes from the love of family. The designer has taken inspiration from the Möbius strip, which symbolizes infinity, and the transcendence of time and space. The house is not just a space to live in, but a boundaryless spiritual connection for all emotions to be felt and expressed—an origin of all.
Organisation
Team
Ya-Jung Hsieh
Project Brief
With a clean modern design and serene colors, the space itself is calming and relaxing, while the open plan builds a sense of wholeness. The curves run through the space connect different areas, which creates fluidity and tightens the family.
With a clean modern design and serene colors, the space itself is calming and relaxing, while the open plan builds a sense of wholeness. The curves run through the space connect different areas, which creates fluidity and tightens the family.
Project Need
The common space has an open plan, and the large windows allow the sun to shine in the room. The furniture is set in a curvy layout in the spatious living room, echoing the round dining table. Dark blue goes well with the chocolaty brown of the wood; a rather bald yet still classic color palette makes the room pop.
Design Challenge
The curve on the center of the ceiling undermines the confinedness from the beam, visually opening up the space while resonating the Möbius light over the dining table. The subtle and comfortable ambience creates a place to calm, and the living room becomes the chatting and chilling space for the family to gather.
The veins in the marbles is a gate to the nature, and the natural textures such as stones and wood add layers and depths to the space. The center piece of the project hangs above the dining table—the Möbius strip light, which brings out the theme of love and intimacy among family that is transcending.
Sustainability
On contrary to the rather stable color scheme outside, the bedrooms are lighter with colors. A dash of sliver glistens under the sunshine in one room, and the other is blushed with soft pink to create a unique dynamic. The designer has put deep thoughts in the overall layout as well. With the common space in the center and private space on the sides, the flow is designed to gather. Family members can keep their personal space without interrupting others while having a moment together.
Tags
Interior Design - International Residential
Open to all international projects this award celebrates innovative and creative building interiors, with consideration given to space creation and planning, furnishings, finishes, aesthetic presentation and functionality. Consideration also given to space allocation, traffic flow, building services, lighting, fixtures, flooring, colours, furnishings and surface finishes. <div><b>
</b></div>
More Details

