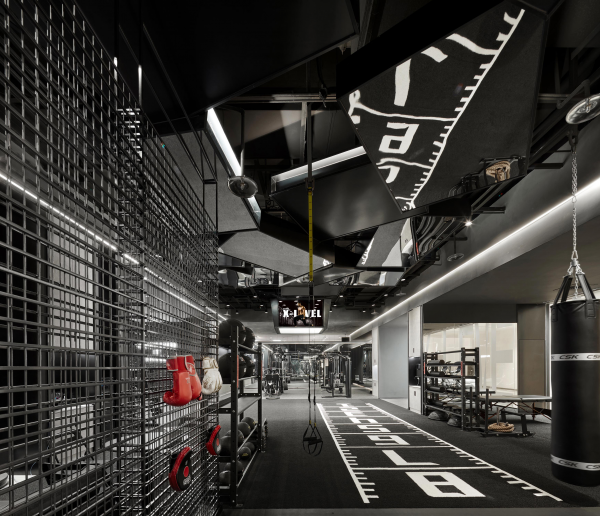










Project Overview
X-LEVEL fitness studio is a small studio focusing on private education. This case is located in the depths of the negative first floor of a large shopping mall. It needs more eye-catching announcements. However, it can be quiet to create a dim, mysterious and emotional gym. Here, the outdoor "steel forest" is isolated. Time The feeling will disappear, and customers can put aside the troubles of daily life and work pressure to release their emotions.
Organisation
Team
MING CAO, JIANYUE ZHANG, GUOYANG YU
Project Brief
The architectural conditions of this case are tall space, open fluidity and penetrability, thus choosing the LOFT style that represents strength, rigidity, and purity, plus the metallic sense of fitness equipment, so that customers will have a desire for exercise after entering the door. Feel. The space above is matched with partial divisions in an open way, thereby conveying the power of "movement" and "stillness"; the contrast of quiet gray and quiet black is added to the project, the ultimate and powerful feelings, in the cool and restless Create calm, abandon the noise, and return to the pursuit of pure gym sports.
Project Need
In terms of space treatment, in order to highlight the fitness atmosphere of the space and strengthen the attributes of the space, under the control of limited cost, we maximize the preservation of the original structure of the space. Through the treatment of lighting and color, the space is rejuvenated with new vitality. Mirror panels, metal mesh and other metal materials match the toughness of space and fitness. The open equipment area, free training area, and aerobic area use light as a clue to cut the site along the wall ceiling, combined with the misplaced mirrored metal plate, present a state of "stripping" from the integrity and superimposing with the light, and the "light" "Replacement" means that the blood of exercise is connected in series and injected into the place, surging and flowing. For the versatility of the functional areas in the fitness space, taking into account the user's sensitivity to light during training, the project uses a combination of track spotlights and strip lights to meet the lighting use in different scenarios. While creating an atmosphere, it also takes into account the practicality of functions.
Design Challenge
In terms of space treatment, in order to highlight the fitness atmosphere of the space and strengthen the attributes of the space, under the control of limited cost, we maximize the preservation of the original structure of the space. Through the treatment of lighting and color, the space is rejuvenated with new vitality. Mirror panels, metal mesh and other metal materials match the toughness of space and fitness. The open equipment area, free training area, and aerobic area use light as a clue to cut the site along the wall ceiling, combined with the misplaced mirrored metal plate, present a state of "stripping" from the integrity and superimposing with the light, and the "light" "Replacement" means that the blood of exercise is connected in series and injected into the place, surging and flowing. For the versatility of the functional areas in the fitness space, taking into account the user's sensitivity to light during training, the project uses a combination of track spotlights and strip lights to meet the lighting use in different scenarios. While creating an atmosphere, it also takes into account the practicality of functions.
Sustainability
Entering from the mall passage, you will first see a huge movie-style LOGO surrounding the inner wall. The reception front desk made of two different materials is in sharp contrast with the dark and rough LOGO wall, and it becomes a unique landscape in the entrance area, which defines the "territory sense" of the site, extracts the state of space entry, and unfolds the prologue of the site. At the same time, the abundant linear lights also set the tone of the scene for the rest of the space. As a small fitness space, the functional area is divided into aerobic area, strength training area, and free training area, and there are many supporting quick change clothes, leisure bar, reception, and shower. Party to achieve the greatest return on benefits.
Tags
Interior Design - International Commercial
Open to all international projects this award celebrates innovative and creative building interiors, with consideration given to space creation and planning, furnishings, finishes, aesthetic presentation and functionality. Consideration also given to space allocation, traffic flow, building services, lighting, fixtures, flooring, colours, furnishings and surface finishes.
More Details

