Key Dates
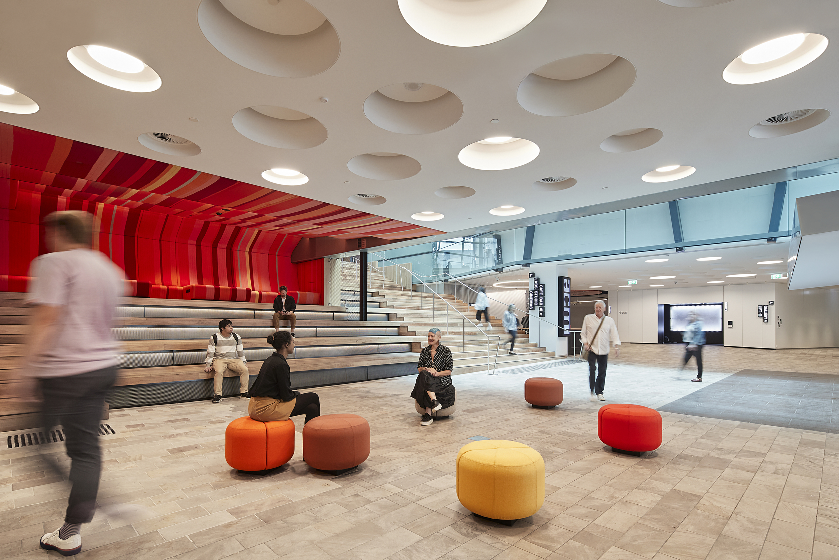
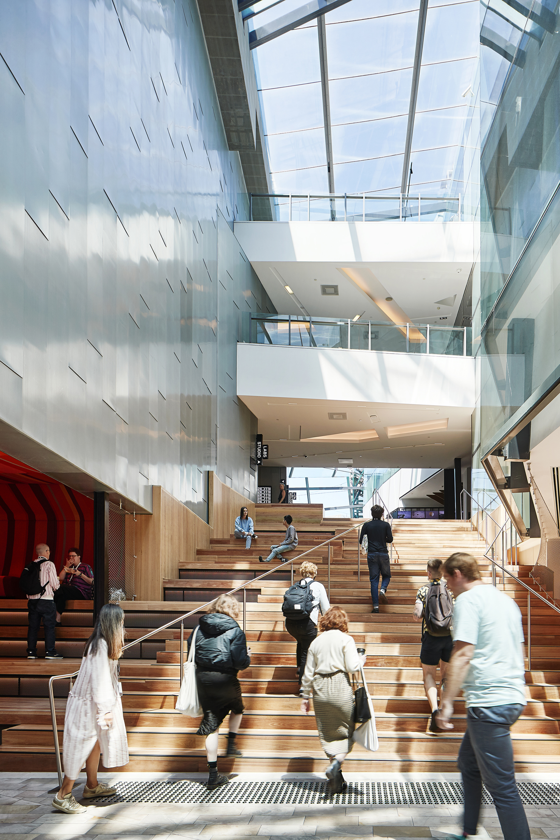
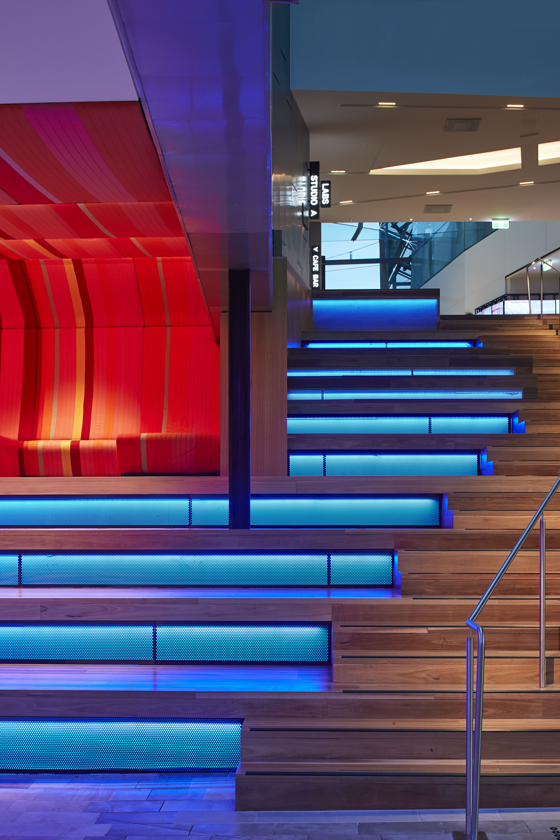
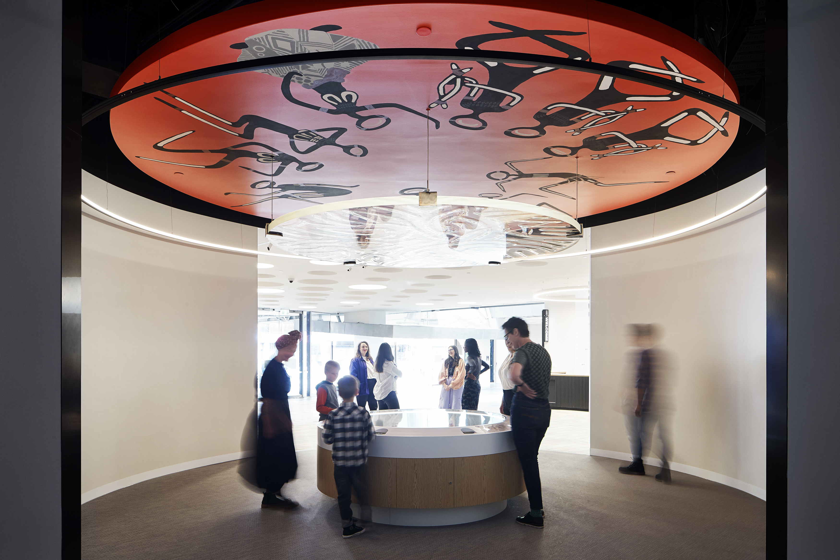
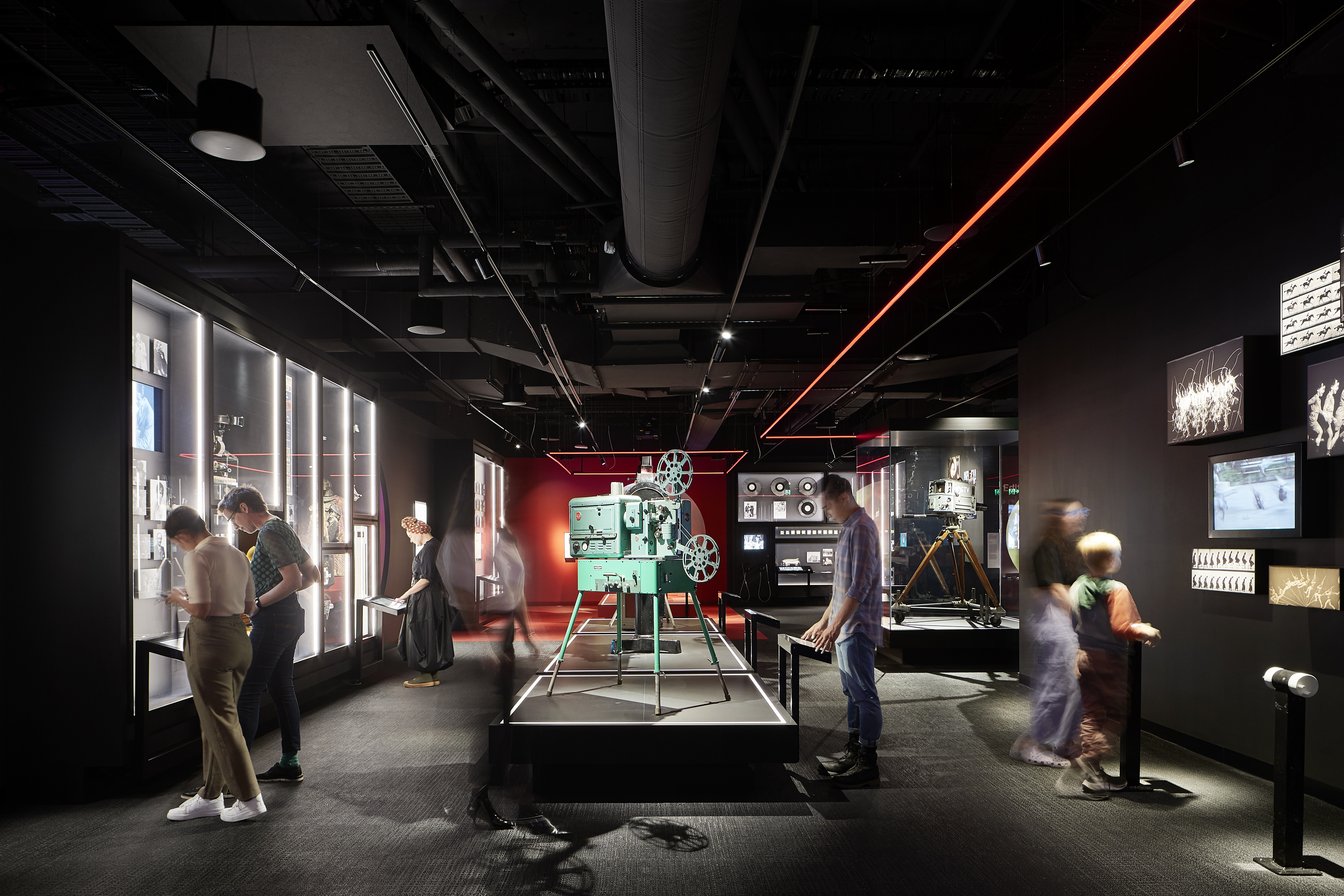
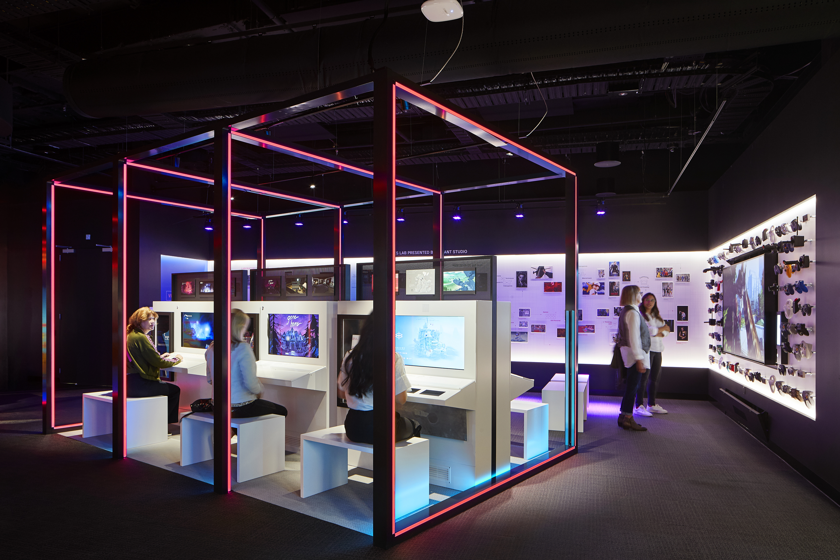

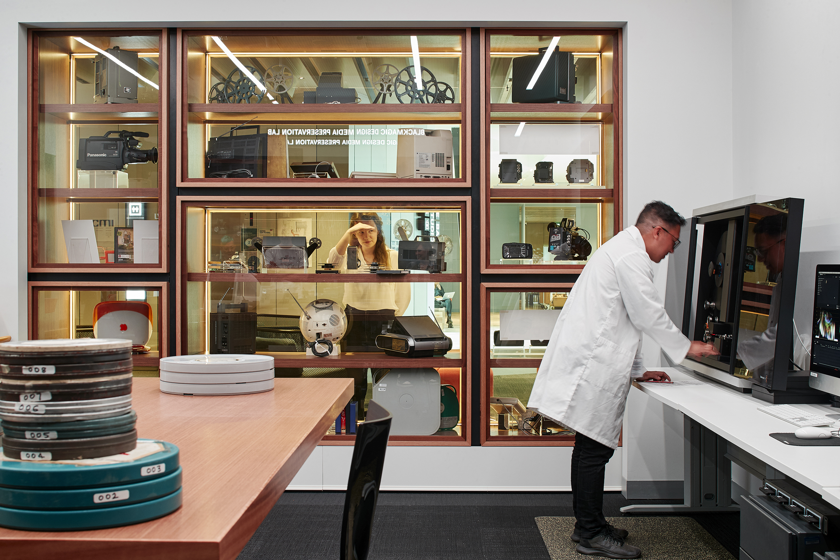
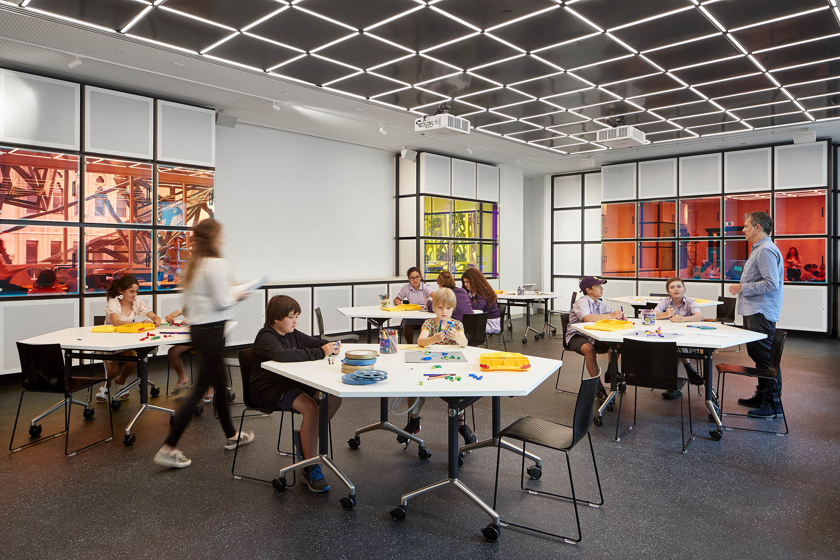
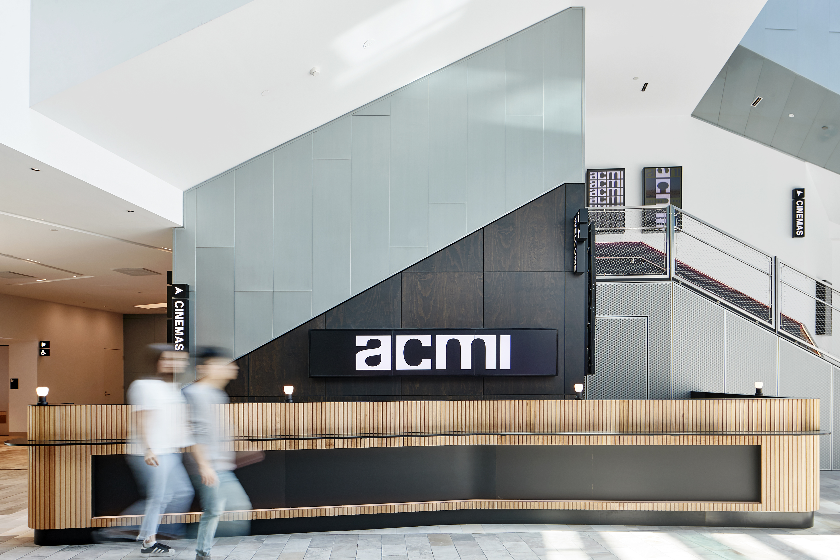
Image Credit : Shannon McGrath

Project Commissioner
Project Creator
Project Overview
ACMI is the world’s largest museum dedicated to screen and moving image culture. The recent renewal project undertaken by BKK Architects and Razorfish demonstrates a quantum leap for museums committed to digital experience design and design culture. This project represents a shift in type and a shift in tradition, a proposition which bucks the trend of the typically static, precious objects contained within a firm boundary. ACMI now represents a museum which celebrates the physically intangible, virtual and ephemeral culture of the moving image as their visitors share an active role in its continual reproduction; they are watchers, players and makers. At its conceptual core, ACMI aims to extend beyond its physical boundaries, fostering a greater cultural reach while revolutionising the way in which we engage with the previously static exhibition attraction.
Team
Project Brief
How does ACMI fit into Melbourne’s urban fabric given its importance as a part of a civic space and a cultural institution? We continually returned to this question to evaluate the success of our proposal. We believe that ACMI is a world-leading, performative restructuring of the static museum typology into a multi-layered, physical and virtual platform.
In order to realise this vision, we developed a set of key ideas:
Connect the City and Museum- Bring the museum into the City through the reinstatement and reinforcement of the original (internal) laneway design.
Connecting Multiple levels and programs- Disconnected spaces were united and legibility improved through carving out of the interior, and then the major insertion of the timber Living Stair.
Strengthen Identity- Creation of a new identity for ACMI. Make it distinct from Fed Square whilst respecting its position within a significant piece of Melbourne architecture.
Animate the lightwell- Through amplification of the lightwell the central spine was strengthened; it becomes a beacon at night while dynamically flooding the internal spaces with light and animation.
Dwell Spaces- Spaces, such as the Living Stair & Urban Lounge, were created to encourage comfortable pause and relax; a ‘third space’ for the city and museum.
Editing as a process- The process was as much subtractive as additive; removing layers or repositioning elements of redundant space to reveal and amplify the best qualities of the original design.
Enhanced Learning- Spaces were created to support doubling of student numbers across ACMI’s essential and popular teaching programs.
Project Innovation/Need
In order to achieve a successful outcome, the line between exhibition and architecture needed to be highly integrated and co-dependent. This was achieved through a design process, which was genuinely collaborative; BKK worked hand-in-hand with Razorfish and many other design disciplines, as well as ACMI’s curatorial team to develop the strategic design framework from the project’s outset. The result is a seamless and dynamic environment which intelligently traverses the traditional boundaries between the physical and virtual; between exhibition and public space. ACMI now offers a truly democratic public space, a civic spine which connects multiple offerings both to and from the city. A symbiotic relationship which reinforces the institution’s social significance while fostering a greater cultural reach and digital curiosity.
Key to the evolved ACMI experience is a ground breaking exhibition device known as ‘The Lens’. This take-home object, in the form of a cardboard disc, contains an RFID chip that allows the visitor to collect and absorb content on their journey through the various museum spaces. This platform for exhibition engagement allows the user to tailor their experience personally, while also allowing them continued involvement beyond the physical confines of the gallery itself. This allows ACMI the necessary flexibility and customisation opportunity essential to keep pace with the rapidly evolving digital and technological environment.
Design Challenge
The proposal responds to the challenge of curating the intangible by taking cues from moving image culture, whereby user experience is placed at the front and centre of the design. Due to ACMI’s occupation of the Alfred Deakin building, and minor alterations since its inception, the organisation found itself within a series of disjointed spaces which render the user experience incoherent, and failed to distinguish it from Federation Square.
Beyond this other significant challenges ACMI faced were:
• The disconnected nature of the spaces set over multiple levels,
• A lack of legibility due in part to poor visual and physical connectivity,
• Sharing the building with multiple tenancies which further lead to an absence of identity,
• And; a clear point of entry created by multiple entrances.
• Lack of comfortable dwelling space.
A resultant factor of these challenges saw disparate audiences attending only parts of the museum, there was a clear separation which was enforced by the various site challenges.
Sustainability
It’s not unlike a building of this typology and public regard to be built anew, however the ACMI renewal is an exemplary case of adaptive re-use. ACMI occupied a building which was not built for purpose and therefore was never able to achieve the level of contextual suitability as desired. Rather than relocate to a new, external facility, ACMI embraced the challenge of adaptive re-use. Buildings consume high amounts of energy during their life cycle, new construction of course only compounds this embodiment of energy. Working within the constraints of the existing built envelope allowed us to harness as much of the embodied energy as possible.
Further to adaptive re-use, salvaging and recycling were of paramount importance. During demolition, all salvageable items were retained where possible, while contractors committed to the recycling of approximately 70% of all demolition materials. Materiality often plays a significant role in a building’s economic and environmental footprint, therefore the responsible selection of materials is critical. Durable and robust materials which will last the test of time were selected in favour of those requiring active care and attention.
Interior Design - Public or Institutional
This award celebrates innovative and creative building interiors with consideration given to space creation and planning, furnishings, finishes and aesthetic presentation. Consideration also given to space allocation, traffic flow, building services, lighting, fixtures, flooring, colours, furnishings and surface finishes.
More Details

