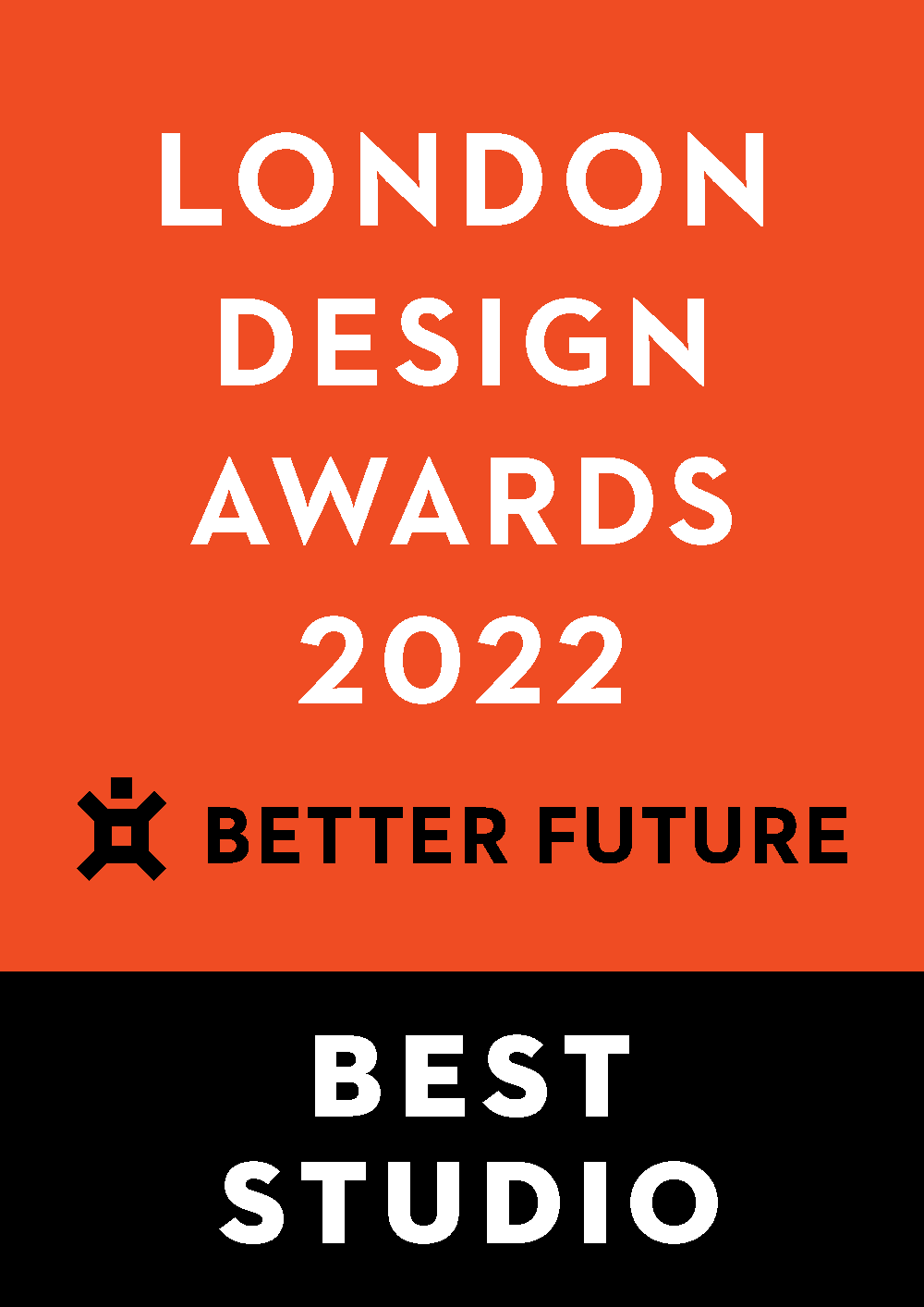







Image Credit : Tom Bird

Project Overview
The brief from CEG to Ekho Studio was to design a professional, interesting and fluid space with the capacity to hold events and to encompass a really good café offer, that would be both aspirational and affordable. The ground floor amenities needed to build on the unique architectural identity of Globe Point, and to generate a sense of place. This was to be an environment to embrace building customers and the wider community by offering a place for informal meetings and work.
The ambition was to create a space with high visual impact via state-of-the-art AV, whilst also celebrating the 'warp, weave and weft’ of craft, through the interesting application of tactile and natural, healthy materials. The aesthetic intent and overall ambience needed to speak the language of the wider Holbeck area, which is currently full of creative, independent companies but which had little in the way of public amenities, specifically environments which nurture casual business encounters. The aspiration was for Globe Point to be a magnet for pioneers and creatives, whose drive and innovation will continue to spark the city’s continued growth.
Project Commissioner
Project Creator
Team
Photography: Tom Bird
Client: CEG
Building Architect: Fielden Clegg Bradley Studios
Interior Designer: Ekho Studio
(Amenity Space)
Main Contractor BAM
Project Manager: Pierre Angulaire
MEP / Acoustics / AV: Hoare Lea
Furniture supplier: The Furniture Practice
Planting: Urban Planters
Artwork (bespoke): Melody Sutherland / @MelodyMurals
Project Brief
The building’s architecture is celebrated and referenced through the ground floor’s ceiling forms and the bespoke crafted joinery details that tie in with the wider building design. The architectural scallop form and detailing, featured on the facade and throughout the upper floor lift lobbies, is further integrated into the bespoke joinery elements embracing the host point and cafe servery.
The design celebrates the dichotomy between the grainy, hard-industrial heritage of Holbeck and its progressive, digital future. The final scheme tells this story in a fusion of two kinds of materiality – the rustic and the highly sustainable, together with super-smooth and more obviously ‘designed’ elements, allowing the two strands to come together in a subtle, seamless and occasionally abstract way to celebrate people, craft, sustainability and technology.
Project Innovation/Need
The aesthetic response builds on the wider project influences, ensuring the ground floor space has meaning and is rooted in context. The ground floor spaces feel instantly comfortable and accessible to all through careful material choices, soft lighting and abundant planting. A mix of natural and highly tactile choices such as cork, timbers and textured clay wall renders are contrasted against the statement monolithic black cafe servery bar with pendant lighting above, allowing the transition from day to evening use. . The scheme’s bespoke artwork pieces further reflect and celebrate the grainy architectural richness of the area, referencing some of the local landmarks synonymous with this post industrial landscape of Leeds, whilst a large video wall creates opportunities for events and social gatherings.
The cafe space is the real focal point and the offer really brings together people within the space, offering the perfect opportunity to dwell. The large servery counter and bulkhead feature can be easily seen from the street outside, with the premise that this is a space as much for the wider Leeds community to embrace, as it is for the customers of the building. The angularity of the building footprint influenced the monolithic form of the servery counter, which sits adjacent to a purpose built commercial grade kitchen.
Design Challenge
The light-touch approach to the creation of ‘zones’ in the amenity space establishes a visual language with just enough variety; it was important that the fluidity and flexibility of the overall space wasn’t broken up by too much disparity, so that there is also a unity to the design. The visitor’s eye is immediately taken by the scheme’s stand-out joinery interventions, which include timber bulkheads drawing attention towards the servery, plus the host desk and co-working area. The application of cost-effective and sustainable fabrication materials formed in a simple square frame format delivers a unique design language here and the designers worked hard to integrate these more basic materials, including chipboard – a paperboard product made entirely from both pre-consumer and post-consumer recycled fiber – and cork, an inherently sustainable resource, which is both renewable and biodegradable.
Sustainability
The ground floor space needed to bring the overall offer to life, whilst also defining CEG’s sustainable directions, instructing Ekho Studio to tell the story of a sustainable space through the scheme, prioritising natural, renewable, low impact, reclaimed or high-recycled-content materials.
The colour story and materiality really embody the story of the space in many ways too. The scheme’s planting, for example, is housed in various style of pots made from reclaimed whisky barrels, recycled metal pots and upcycled plastic bottles, which are subtle but unique.
The host point and café servery counters are formed of a solid surface material called Durat, made with recycled post-industrial plastics, including 30% recycled Acrylic and shimmering flecks of natural mineral pigments, with the café flooring a rustic, graded, engineered timber. Another element of the brief was to furnish the scheme with as many UK-manufactured products as possible, to celebrate British furniture design and manufacturing and minimising delivery distances and lead times. These include sofas from MARK in Cornwall; loose furniture from VG&P (Very Good & Proper) in Walthamstow and upholstery fabrics from Camira, based in Yorkshire and Bute. One rare exception is fabrics by Danish textile company Kvadrat, chosen for their high-performance quality and sustainable attributes.
Interior Design - Co-Working & Studio Space
This award celebrates innovative and creative building interiors, with consideration given to space creation and planning, furnishings, finishes, aesthetic presentation and functionality. Consideration also given to space allocation, traffic flow, building services, lighting, fixtures, flooring, colours, furnishings and surface finishes.
More Details


