Key Dates
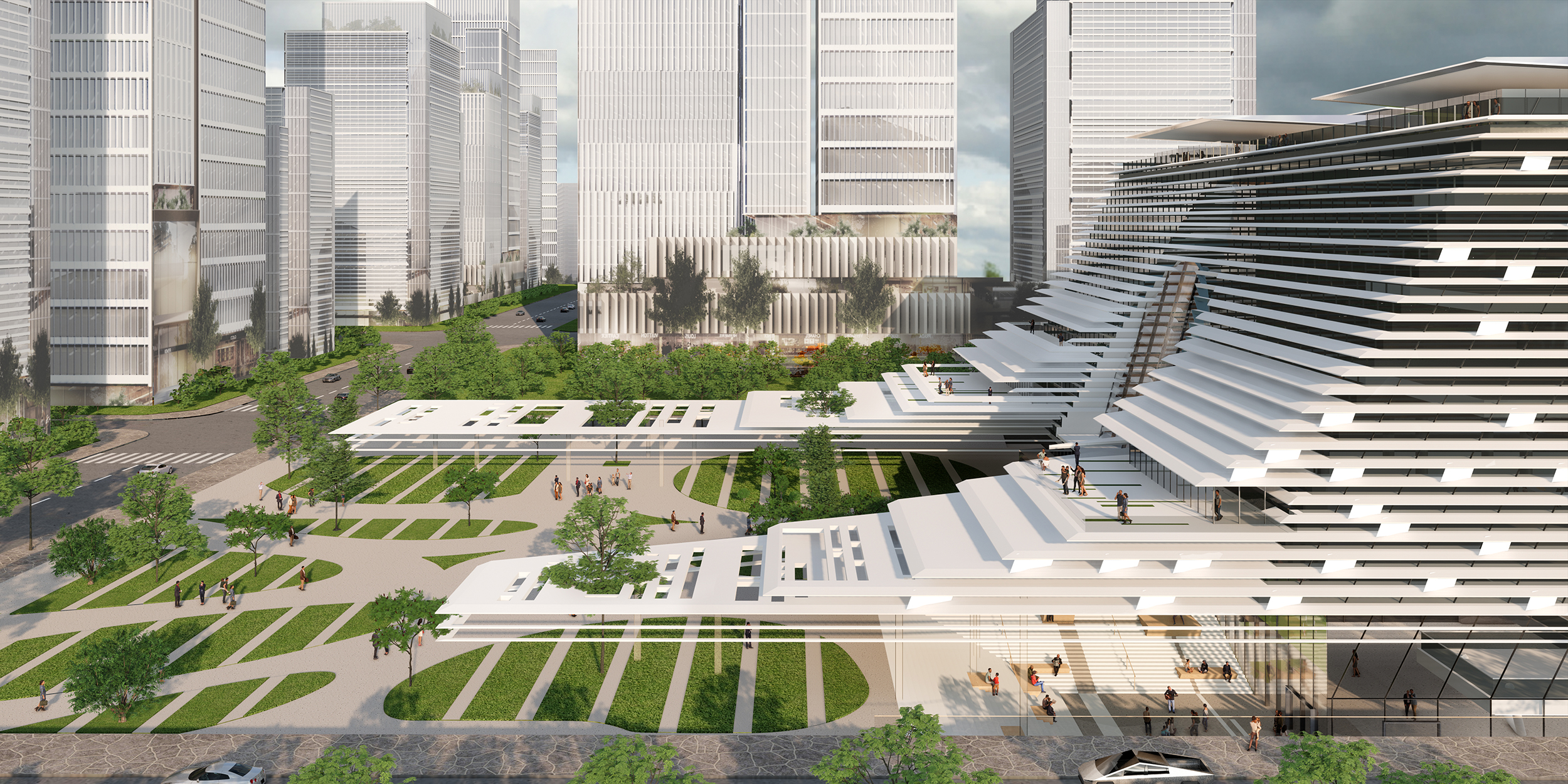
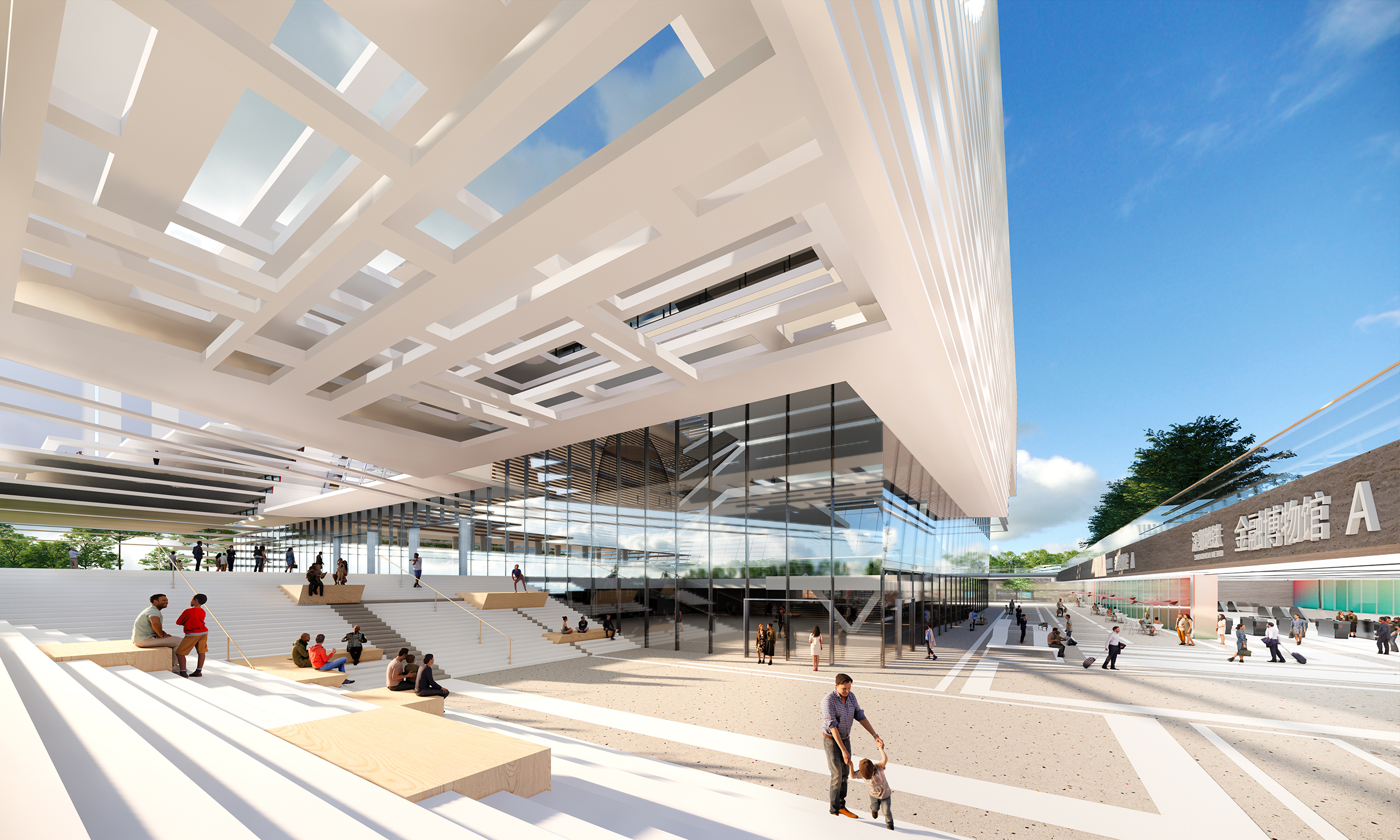
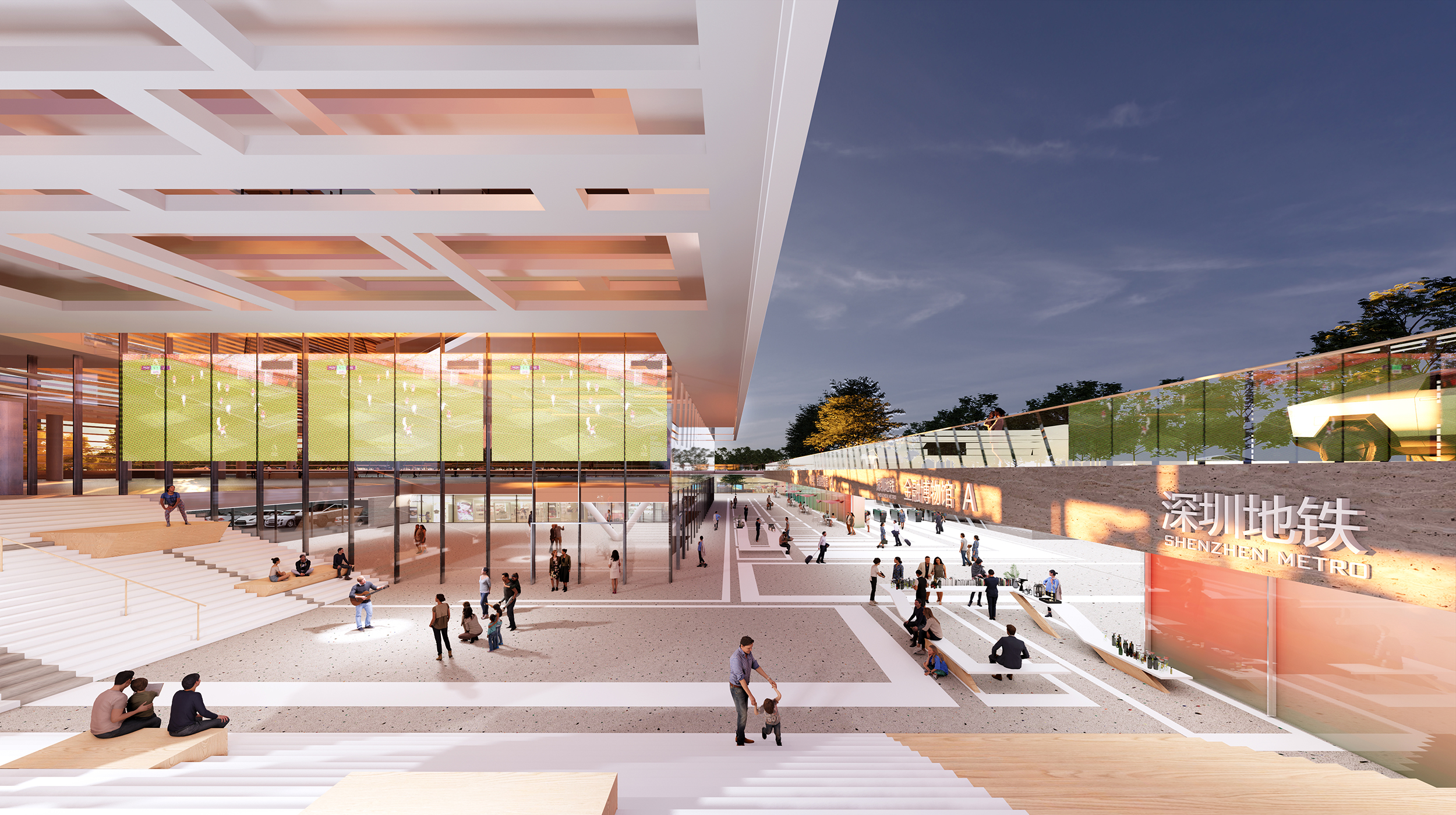
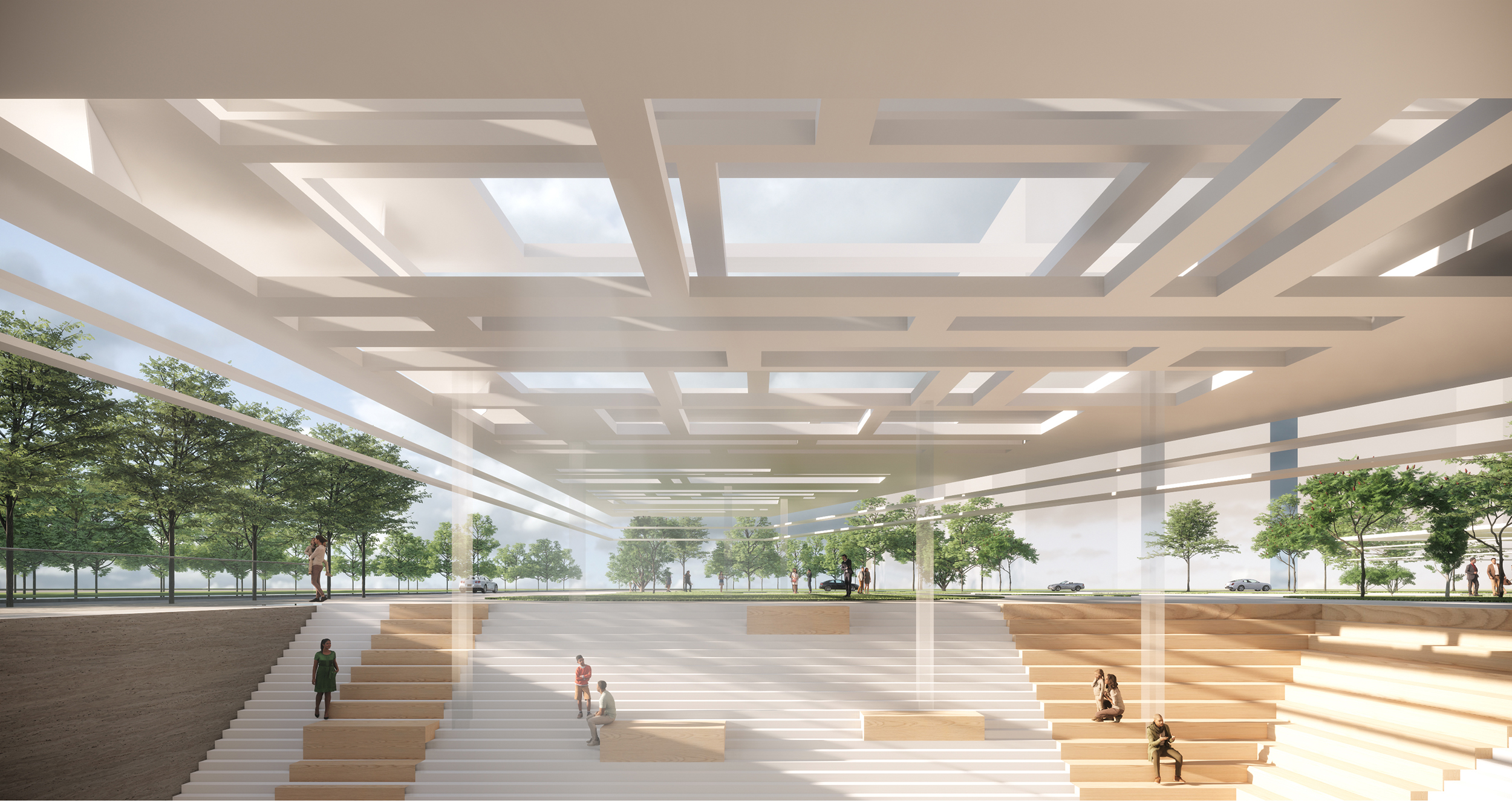
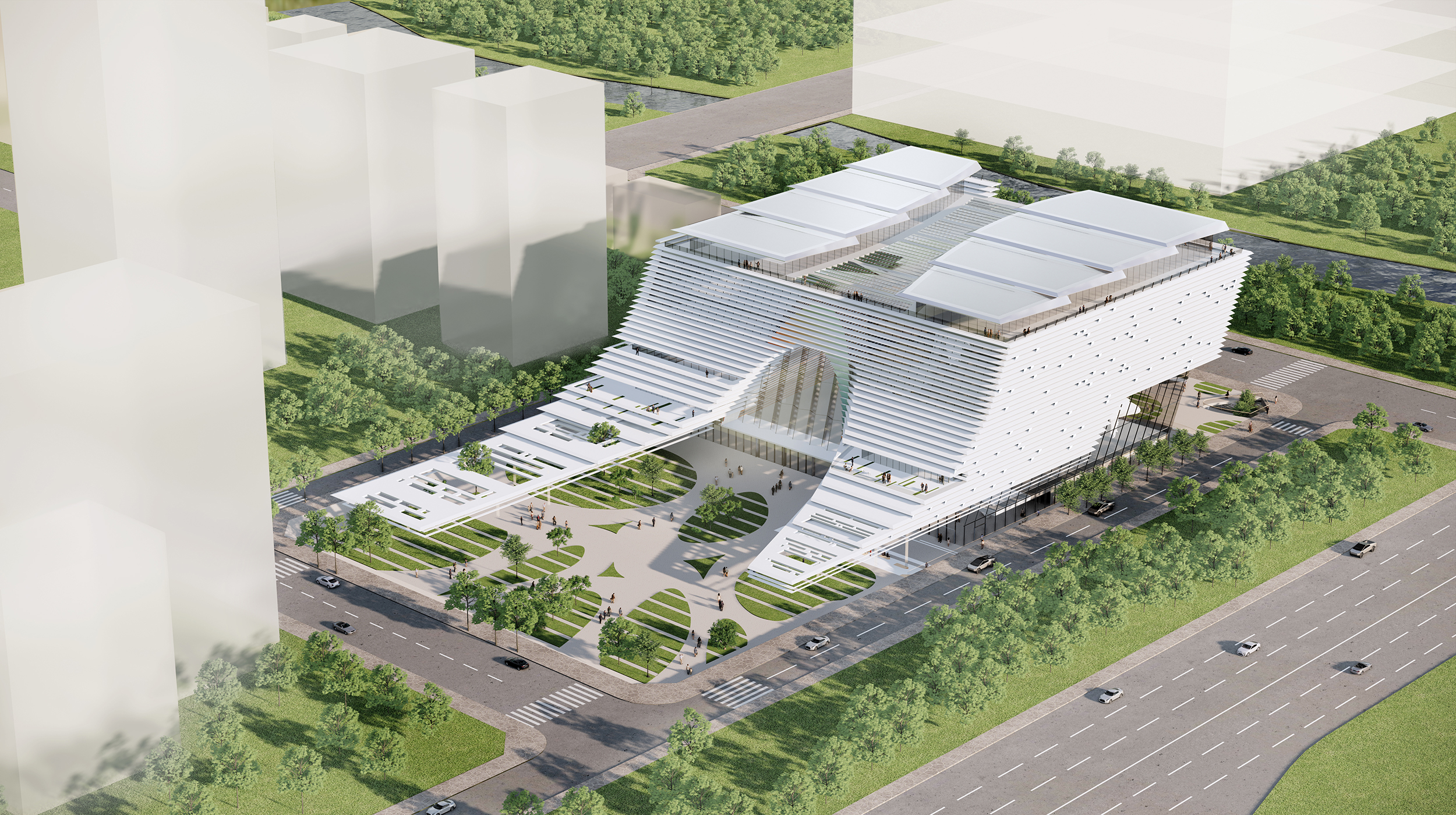
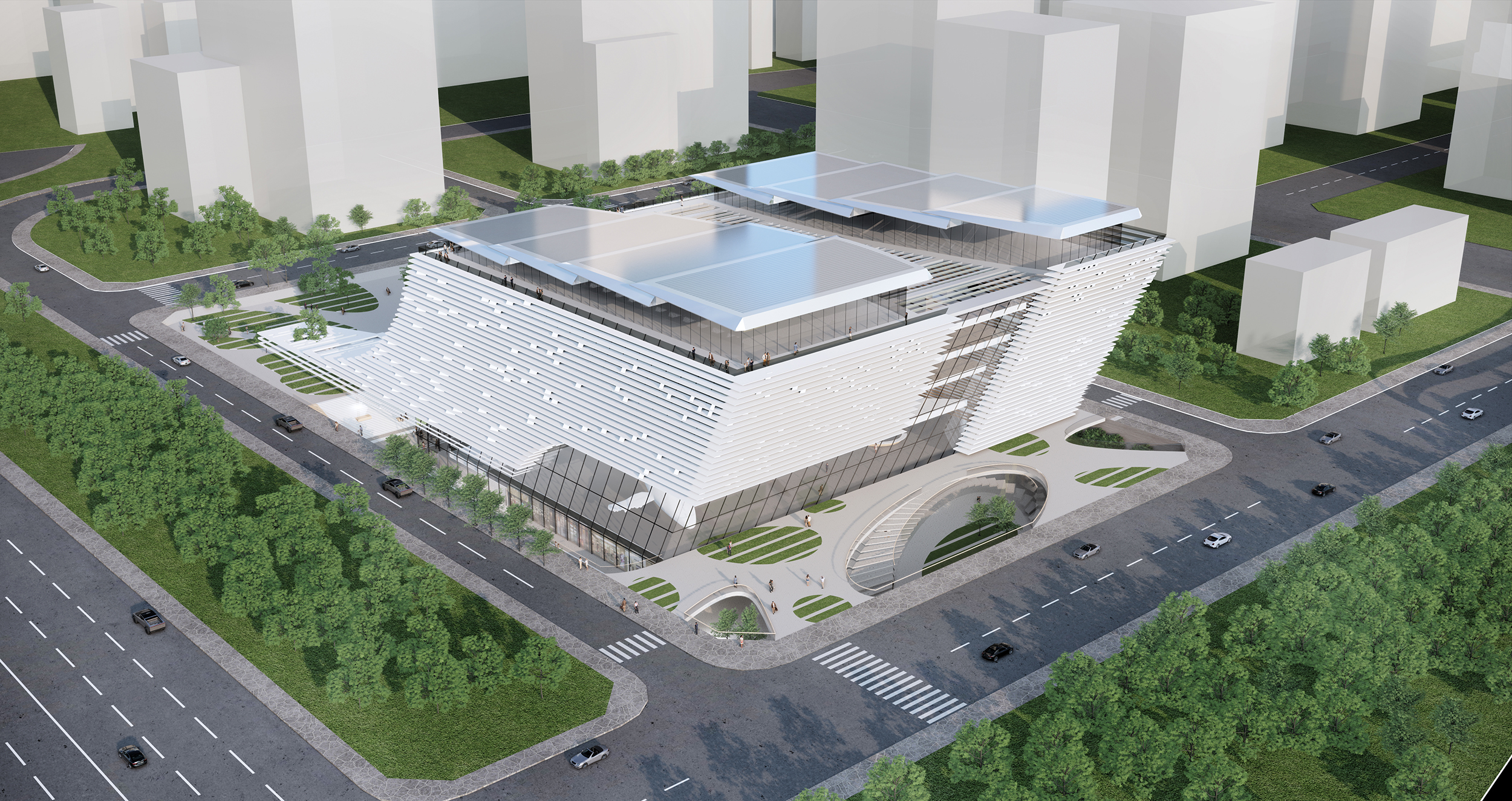


Image Credit : AT.AART Design

Project Overview
The project is one of the ‘Ten Cultural Facilities of the New Era’, listed by CPC Shenzhen Municipal Committee and Shenzhen Municipal People's Government. The Finance Culture Centre of Shenzhen (hereinafter referred to as the ‘Finance Culture Centre’) will be built into a high-tech modern facility with possibilities of cloud technology, artificial intelligence, and massive data, which takes responsibility for reflecting the development of Shenzhen and visualization of finance and cultural. It will be turned into a high-tech comprehensive public hub, a TOD that integrates the functions of museum, office and commercial market.
Organisation
Team
Project Brief
The Finance Culture Centre will be built in Futian District, a special economic zone in China, the core area of financial center in Shenzhen. The location is at the middle of Xiangmi Lake area, north of Shennan Avenue and west of Ecological Corridor Park, which is alongside with the Shenzhen Reform and Opening-up Exhibition Hall and the International Performing Arts Center, composing a public cultural building complex.
The functions of the Finance and Culture center are divided into three major areas, professional space, exhibition space, and public space. The design adopts the classic organization to introduce the public space to connect various sections, so that the space has more flexible arrangement, and it will also facilitate the reorganization of functions in the future.
Project Innovation/Need
The design strategy will establish from the following three aspects:
1. The design is to set up special spaces such as trading spaces in professional spaces independently into the public trading core. On the one hand, it strengthens the characteristics of the space, and on the other hand, it can give these spaces a dual-use mission. They could be utilized by professionals on weekdays or visitors on weekends.
2. Based on the existing traffic resources, the project integrates the building and subway into a TOD cultural complex. To explore the value of underground spaces, the design creates various spatial experiences by sunken plaza. The commercial street is placed at the multifunctional plaza, so that not only it can be connected with the indoor, but also can operate independently, forming a popular gathering spot.
3. The integrated architectural modeling not only brings a sense of ‘rising’, but also provides abundant and interesting gray space for outdoor activities, which certainly improves the quality of the urban life and increase the frequency of use. Therefore, on the weekdays it is a place for people to communicate. It can be transformed into an outdoor bazaar during holidays, symbolizing an extension of financial products.
Design Challenge
1. As a finance and culture museum under the background of the Chinese new era, it needs to reflect the development of Shenzhen city and have a visual design to present the evolution of finance. Meanwhile, the design should consider the utilization of high-tech methods to display big data, cloud data, artificial intelligence and other aspects.
2. The commercial street is located in a sunken plaza, which can not only be entered from the outside to increase the possibility of commercial survival, but also can be accessed from the inside of the museum, becoming an integral part of the architecture system. In addition, the connection between commercial street and the subway is a powerful alliance. From a distance, the commercial street will not have an impact on the facade; yet from a close perspective, it can form a sightline with the interior of the building and the commercial street.
Sustainability
Finance is the sum of various currency-related activities, including physical currency and virtual currency. Recently, China has added ‘data’ as a new production factor. ‘Data’ plays an important role in finance. For emphasizing the transformation from physical finance to the digital, the concept is implemented to the façade. Meanwhile, considering the climate features of Shenzhen, the shading system of the building facade elements is integrated to make the building more environmentally friendly.
Architecture - Proposed
This award celebrates the design process and product of planning, designing and constructing form, space and ambience that reflect functional, technical, social, and aesthetic considerations. Consideration given for material selection, technology, light and shadow. The project can be a concept, tender or personal project, i.e. proposed space.
More Details

