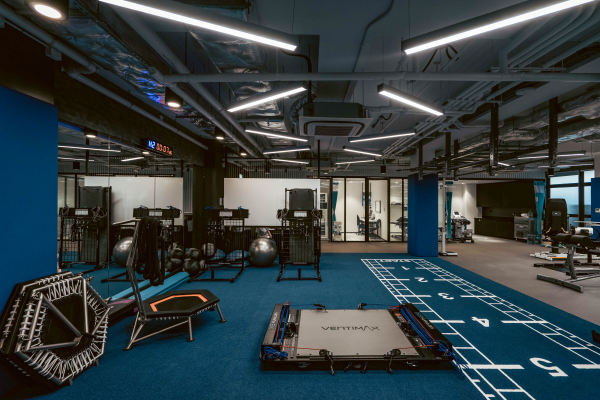









Image Credit : Photography by Vanessa Ma

Project Overview
Featuring an energetic morphing screen, the alteration works to the originally one-storey Kitchee centre attempts to capture the dynamics of the football players on the field with the minimal construction effort due to site constraints. The completed architecture will serve as the first international standard football training and medical centre in Hong Kong.
Project Commissioner
Jockey Club Kitchee Foundation Limited
Project Creator
Team
Vincent Pang, Sita Wu, Zara Chan, Kelvin Lam, Edwin Cheung, Kinsey Yip, Keith Leung, Vanessa Ma
Project Brief
Founded in 1931, Kitchee Sports Club is one of the most prestigious football clubs in Hong Kong and has been sparing no effort in promoting football culture in Hong Kong. In 2015, Jockey Club Kitchee Centre was opened to put forward professional football training for local enthusiasts.
In 2017, they are determined to further step up to the global stage, and the training centre has to achieve the corresponding international standard. An additional storey is proposed to accommodate extra supporting facilities for the athletes.
Project Innovation/Need
To respond to the history of the football club, the design intends to capture the movement of football players on the field subtly – by using a composition of fins and corrugated metal sheets to form the lightweight envelope skeleton of a morphing screen, to be viewed from a distance across the Shing Mun River, build up the dynamics and rhythm of speed from outside. The composition is further reiterated inside with a freeform arrangement of circular metal tubes to express the sense of motion - the possessed kinetics of stretching out to merge with the field and the greenery. These tubes are responding to different sun angles to incorporate sun-screening function simultaneously.
Huge signage of Kitchee is integrated in the design of the elevation which could be seen at the first sight upon entry. The signature ‘Kitchee blue’ is leading the overall mood along the envelope simply by painting. Apart from this featured color, the rest of the building is adopting a clean and simple palette of white, grey and natural colored finishes.
Design Challenge
The site is operating at a short-term tenancy agreement with the government subject to renewal in the future, the client would prefer to opt for a design solution of lower cost. Minimal disturbance to the centre’s daily operation during the construction period is also required.
Sustainability
In our proposal, a design with steel structure and corrugated metal panel is proposed for the main building to minimize on-site construction work.
The put-together of these individual elements is straightforward, can be pre-fabricated off site and installed on site in a short time without a high craftsmanship standard, subsequently minimize disturbance to daily operation and lower the according construction cost.
A steel envelope system is adopted with a comparatively shorter life span to respond to the requirement for a short-term building. Corrugated metal sheet and sandwich panel – aluminium panel with insulation – are the main construction elements which do not require long lead time and specialized production.
A statement design is achieved through low cost and simply-fabricated metal components.
Architecture - Public and Institutional
This award celebrates the design process and product of planning, designing and constructing form, space and ambience that reflect functional, technical, social, and aesthetic considerations. Consideration given for material selection, technology, light and shadow.
More Details

