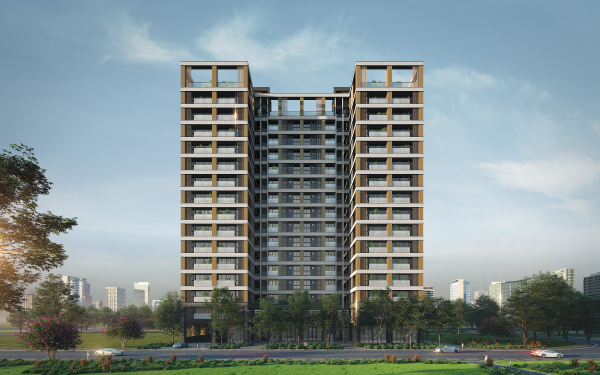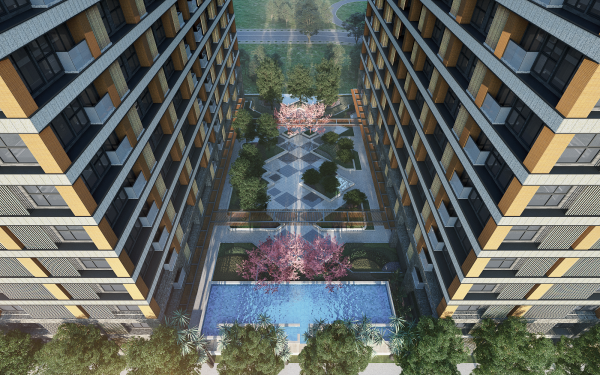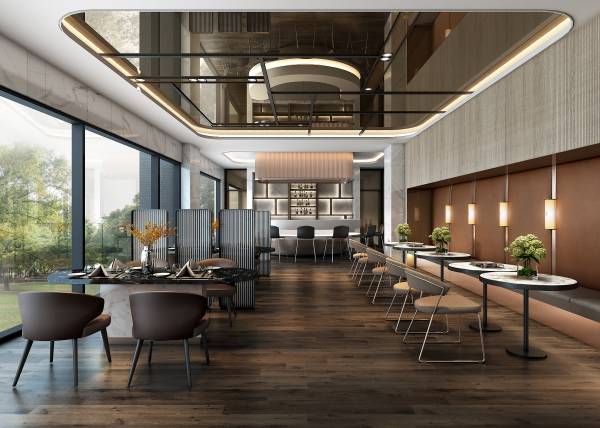










Project Overview
The project is located in the readjustment area in Tainan city with future residential area, commercial area and parks nearby, and it will be a functional place after complete development. The main function of the project is residences and stores. The recessed building, the open space and the reserved green field along the street create a good environment for the community.
Organisation
Team
HSIEH CHIH-HSIUNG
Project Brief
In addition to sufficient light and wind, proper planning is also essential for a good residence. Different types of housing in the building can meet all the needs. Two elevators are installed for each building, providing access to every floor. Exterior windows are installed in the elevators and staircases, introducing natural light to public space. A large area of French windows adopted offers expansive views and brings the outdoors in. The designer expects to provide a place for people to relax and enjoy quality life through careful design and planning in the post-pandemic era.
Project Innovation/Need
In response to the lifestyle of Tainan, the culture and the aesthetics, excessive decoration is eliminated with the concept of subtraction. The adoption of aluminum plates and the lines of stone materials add layers to the building, while the use of a large area of clear glass and wooden grille achieves visual balance. The exquisite design creates a simple and elegant atmosphere, brings out the beauty of light and shadow of the building.
Design Challenge
Considering the leisurely pace of local life and respect for the environment, the main demand of the design of to reduce the building coverage ratio. A central green open field is set and the buildings are recessed. The distance between buildings is about thirty meters, providing good ventilation and lighting to the interior and great views to the second floor. Greenery and sidewalk are planned in this project. Diverse plants along the sidewalk provide shade, cool the environment and maintain ecological balance as well. A courtyard is formed thanks to the long distance between the buildings. With the seating area in the green space, it’s a great place for a walk and family activities.
Sustainability
This project focuses on energy saving and greening. The building is in a north-south orientation with natural ventilation in each room. Together with recessed windows adopted and balcony, the east and west sun exposure is greatly reduced, which can cool the room and reduce the use of air condition and lighting. In addition, soil, vegetation and climate are emphasized on both the greening on the ground and the roof to form a green space with rich diversity. A variety of trees and shrubs are planted, which provides shade and refreshes the air. Through rich landscape elements, planting and details of pavement, the designer successfully constructs a forest-like courtyard and public space for residents to explore and enjoy the vivacious nature.
Architecture - Residential - International
This award celebrates the design process and product of planning, designing and constructing form, space and ambience that reflect functional, technical, social, and aesthetic considerations. Consideration given for material selection, technology, light and shadow.
More Details

