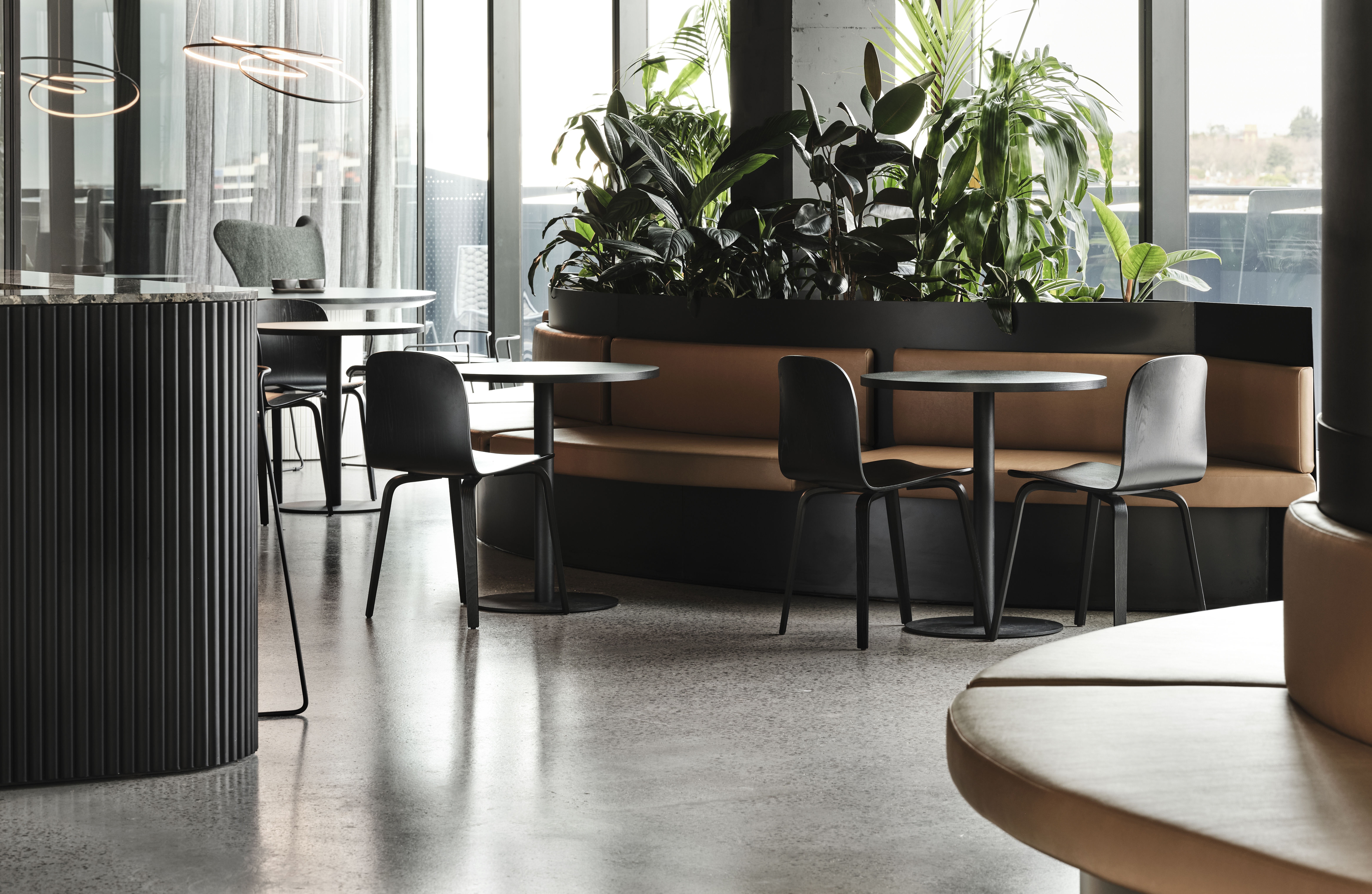









Image Credit : Photographer: James Geer

Project Overview
10 Feet Tall are an award winning, independent strategic advertising agency based in Melbourne who were looking for a spectacular looking office guaranteed to impress whilst still being a fully functional workspace.
A space that was removed from the boundaries of a traditional office, where creativity flows. A refined colour palette combined with a luxurious material selection resulted in a sleek, sophisticated space with multi-functional areas for teams with varying working styles.
Project Commissioner
Project Creator
Team
Designer - Julia Bacon
Project Manager - Andrew Bazik
Project Brief
Creating a ‘wow’ factor was critical when it came to designing a new workspace for boutique branding and marketing agency 10 Feet Tall.
Concept balanced the need to make an impact, whilst accommodating the requirements of a busy working environment.
For Concept to highlight 10 Feet Tall as a creative agency, our designers selected custom made joinery and furniture to celebrate the agency’s unique footprint.
Project Innovation/Need
An element of surprise was needed for the 10 Feet Tall office, whilst still being a fully functional workspace. By utilizing dark textural tones and luxurious, residential materials in breakout areas whilst maintaining commercial specifications and products in working zones, Concept achieved this.
Clients are welcomed to the space by impressive arched entry doors leading to a stunning terrazzo kitchen and casual breakout area with an upmarket restaurant feel, including a plumbed coffee machine and feature bar, perfect for entertaining and team collaboration.
A grand boardroom, with a unique over-sized steel pivot door, is a highlight. As is a playfully stylish multimedia room, and a large feature terrace flooding the open plan layout with natural light and sublime city views. The high-end design provides a multitude of creative workspaces for staff and entertaining clients.
Design Challenge
With polished concrete floors and dark walls and materials, Concept needed to ensure that the space didn’t feel unwelcoming or austere.
Tan leather, greenery and feature lighting was used to bring warmth and life into the space. Floor to ceiling windows flood the space with ambient light whilst also offering a panoramic view of the Melbourne city skyline.
The key architectural pieces - a steel frame pivot door and entry arch - needed to be craned up to the office as they didn’t fit in the building. The perk of having the building still in construction meant that we could crane it up and in through an open wall!
Sustainability
Much of the product used is manufactured from managed and renewable plantation pine and is Australian Forestry Standard chain of custody certified.
Interior Design - Co-Working & Studio Space
This award celebrates innovative and creative building interiors, with consideration given to space creation and planning, furnishings, finishes, aesthetic presentation and functionality. Consideration also given to space allocation, traffic flow, building services, lighting, fixtures, flooring, colours, furnishings and surface finishes.
More Details

