Key Dates
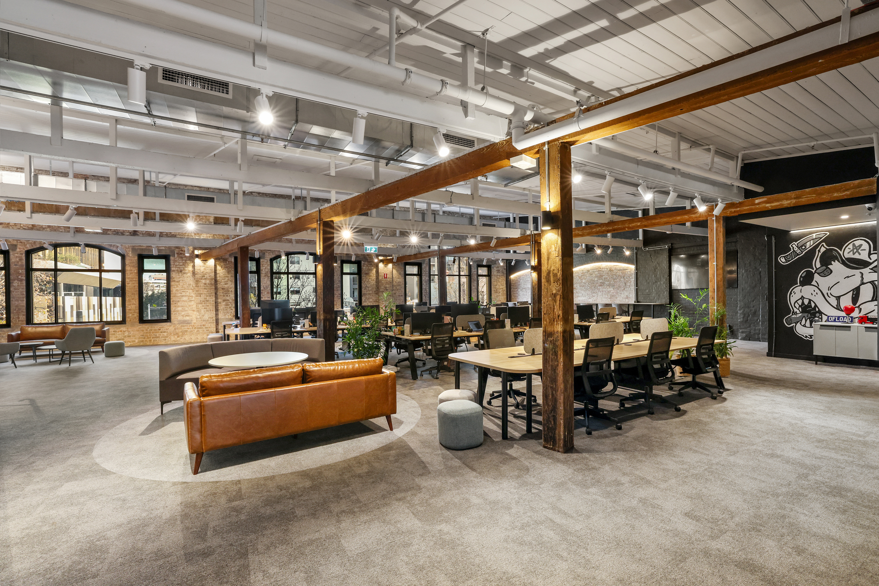
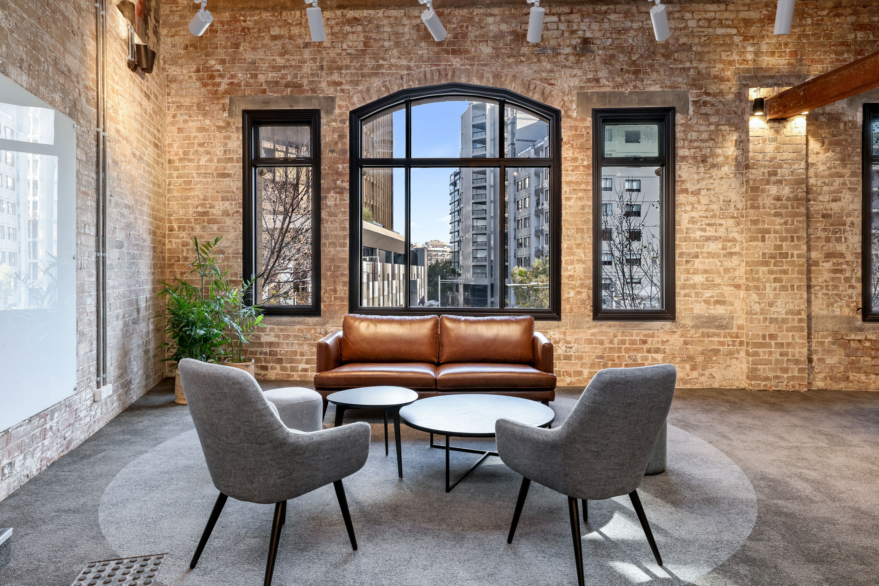
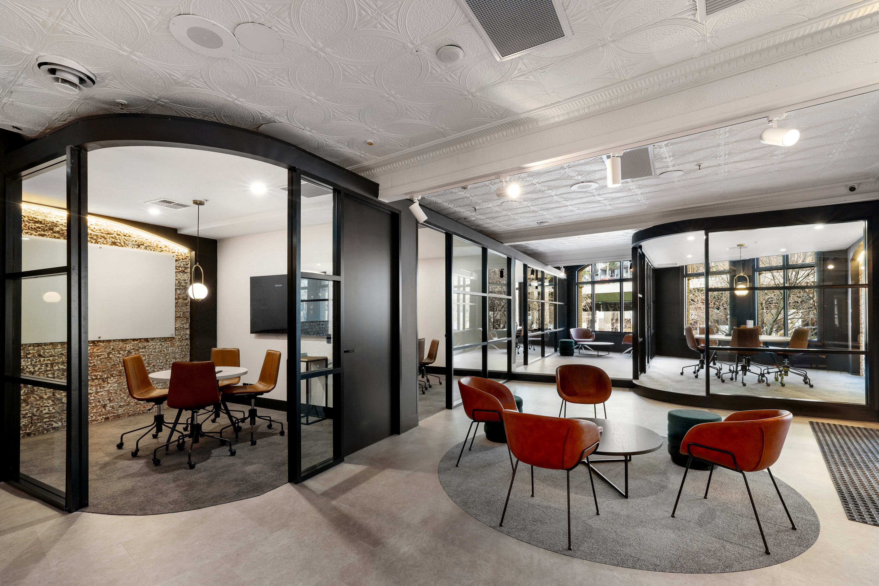
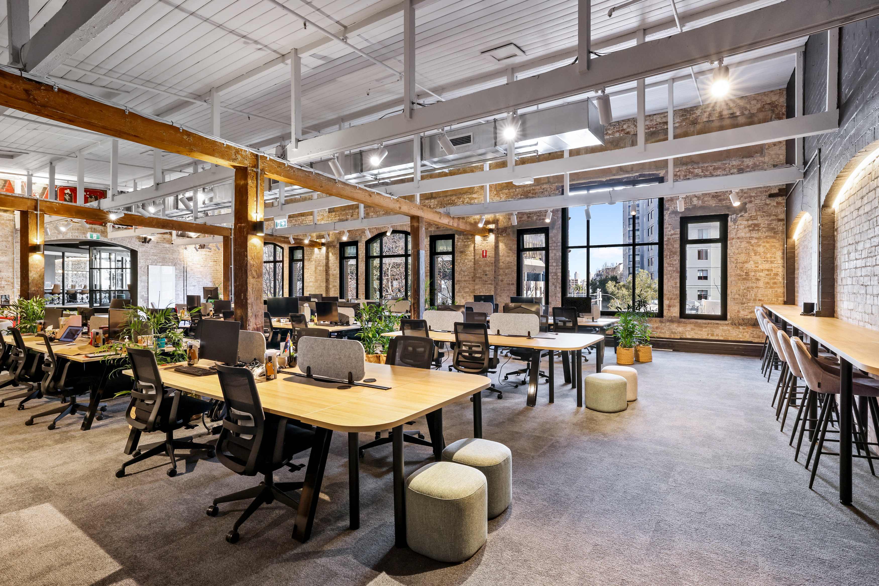
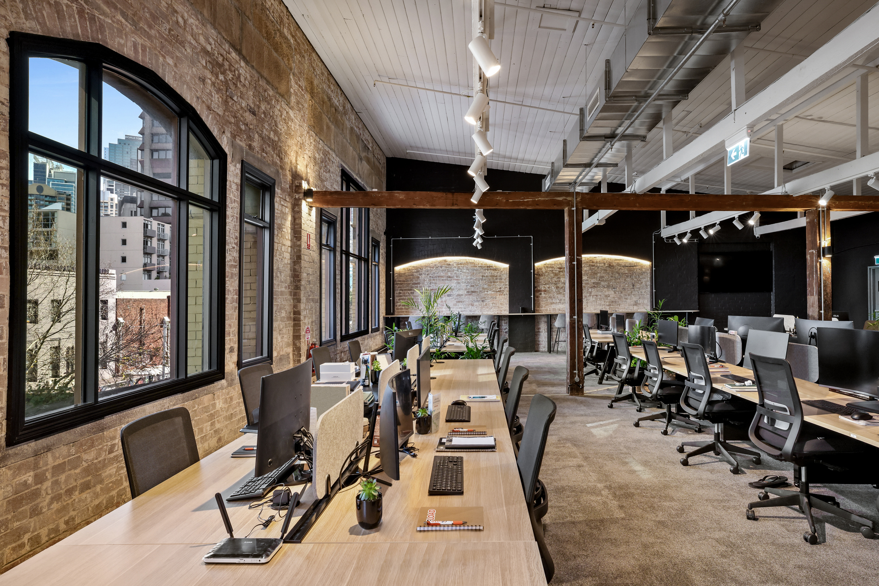

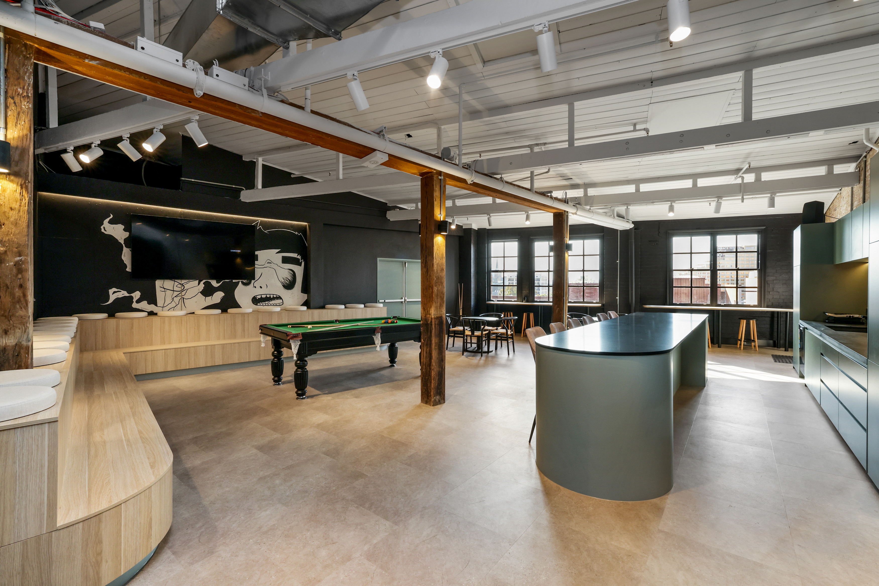

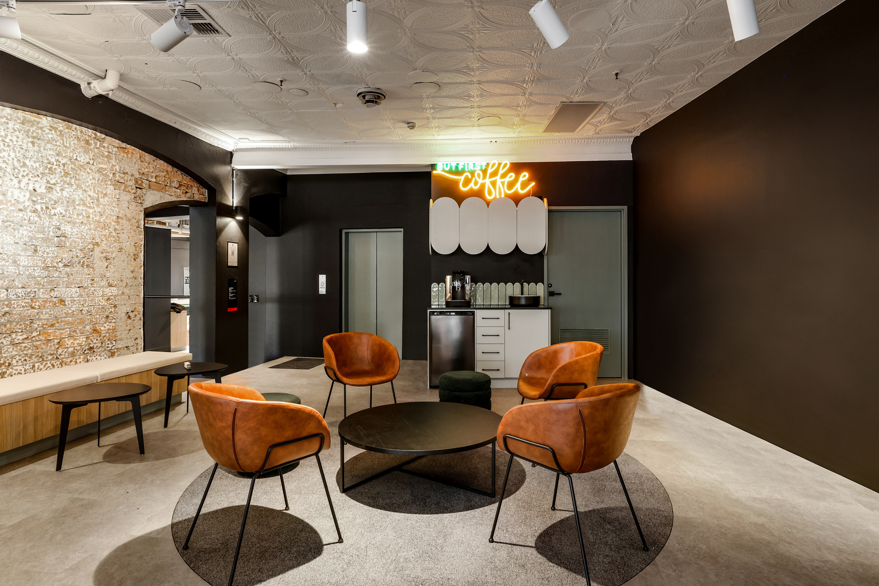

Image Credit :
Project Commissioner
Project Creator
Project Overview
Ofload is a new player in the B2B technology market providing a digital platform for road freight and with a mission to bring transparency and trust back to trucking. They are a young, dynamic company that foster a culture of collaboration, inclusion and innovation, and they desired their office space to reflect this.
Team
Sales: Rob Loader Designer: Mirsad Saric Project Manager: Firas Sami
Project Brief
Concept received a brief to incorporate the DNA of Ofload within the architecture of the interior workspace for their new Sydney headquarters, housed within a significant Eastern Suburbs Heritage-listed building. The vision was to create a space that had the essence of a downtown New York City loft – playful, energetic and stylish. So the design encompasses Ofload’s strong work hard/play hard methodology as well as their inner sense of community. A close-knit team, their desire to easily and freely communicate with each other was critical to the open and transparent design, as they admittedly “like to vibe off each other’s energy”. The design kicked off with a detailed workplace strategy meeting which allowed Concept to gain a full understanding of the ideology behind how they interact and operate with each other, as well as how they present to their diverse client base on a day-to-day basis. The result? A refined and modern space which provides open connection between the front & back of house zones, allowing for client integration within the workings and foundation of the business. Multiple breakout facilities provide a fundamental internal hub, allowing the business to maintain its unique culture through entertainment and respite, as well as nurturing continued connections.
Project Innovation/Need
Ofload wished to stand out from other technology companies and portray a more boutique energy reflective of their dynamic culture. In addition, their diverse client base of large corporates down to smaller businesses, meant that they needed a workplace that spoke with sophistication and style to the top end of town, whilst not intimidating the smaller clients. This was achieved through a delicate balance of function and design. A modern aesthetic was created to honour Ofload's dynamic DNA, reflected in this respectful transformation of a Heritage-listed building. Exposed walls and structural timber beams sit comfortably juxtaposed alongside graffiti art and neon-lighting. Curved arches, fluid meeting room glass walls, gallery style lighting and pops of greenery soften the industrial elements. A warm neutral palette is underscored by muted plush carpet and tan leather, evoking a timeless, almost residential New York loft styling. Connectivity, collaboration, and community are a cornerstone of the company and as such, multiple collaboration and breakout spaces were integrated into the design and flow of the space, from formal to informal spaces to meet. Allowing for a collection of working environments and styles, zones enable open communication & collaboration between the various internal departments, as well as allowing spaces for quiet contemplation & private meetings. Ofload required a large space for casual and professional gatherings, within a modest footprint. A linear raised platform grandstand was created to facilitate these town hall style gatherings in the celebration/kitchen zone. Another hero of the celebration zone is the large central Caesarstone island bench with integrated bar that serves as a meeting table, breakfast island, catch up zone and Friday night cocktail bar enjoying a game of pool. A strong love of coffee and a belief in the tenet “Every great idea, starts with a coffee”, naturally inspired one of the breakout zones to be styled reminiscent of a New York coffee lounge. Being an international company, the requirement to gather and connect with overseas employees and partners was paramount. Whether in the stadium seating, meeting rooms or zoom rooms, each collaboration space was designed with this in mind, including state of the art technology to achieve maximum connectivity. Owing to the sensitive nature of some of the meetings, additional acoustic elements were incorporated, including stylishly subtle acoustic clouds, wall panelling and soft curtains. Whilst retaining and respecting the heritage of the past, Ofloads new workspace is a true expression of the sophistication, collaboration and innovation at the heart of their business success, now and into the future.
Design Challenge
Ofload's headquarters is housed within a Heritage listed building, meaning Concept could not touch the 100+ year old walls, columns or ceilings. Expertly negotiating the legalities, the design works within these parameters and a small footprint to deliver maximum bang for buck in terms of multi-use spaces. Concept turned the elements of the Heritage restriction into a true feature of the design, painting the ceilings white to add spaciousness and highlighting the timber and intricate period ceiling plaster features. Modern gallery style lighting fixtures and complementary colour palettes were kept neutral and warm in order to create harmony and balance and allow the natural beauty of the building to shine forth. The New York loft design embraces the original rustic timber columns and beams, as well as the exposed brick walls into the refined and elegant modern aesthetic. In addition, Ofload’s headquarters needed to have an improved connection between the front and back of house zones, which would allow for client integration. Concept created a workplace which promotes a sense of connection for both the employees and clients to the foundations of the business. The sweeping open plan space allows for a sense of community, inclusion and creates dynamism within the team. Along the edges are ample hot desking, zoom rooms, meeting rooms and boardrooms, giving the employees the option to work quietly or have those more private and sensitive conversations away from the hustle and bustle of the office floor.
Sustainability
Ofload has an inspiring vision to achieve zero waste in trucking through technology. So naturally, Concept helped them to make sustainable design choices via materials and methods throughout the construction process, most notably the preservation and featuring of the 100+ year old timber columns, beams, and intricate plaster ceilings. Additionally, much of the product used is manufactured from renewable plantation pine and is Australian Forestry Standard chain of custody certified.
Interior Design - Corporate
This award celebrates innovative and creative building interiors, with consideration given to space creation and planning, furnishings, finishes, aesthetic presentation and functionality. Consideration also given to space allocation, traffic flow, building services, lighting, fixtures, flooring, colours, furnishings and surface finishes.
More Details

